The enviable and very desirable locale of 'Gleneagles Court' has so much to offer and Townhouse 5 is no exception. An extremely private, modest and immaculately presented home, snuggled in an idyllic, whisper quiet setting, nestled amongst stunning flowering gardens with a private, secluded entertaining area showcasing great views of the Brindabella Mountains.
You are invited to step inside and discover the many additional features on offer of this perfect downsizer. The well designed floor plan with plenty of segregation hosts formal lounge and dining areas, a sun dappled family room and a generous kitchen area that also offers pleasant, panoramic views of the mountains.
The large master bedroom is well segregated with walk-in robe with the additional 3, all offering space and built-in-robes. The ensuite and main bathroom are immaculate and have been beautifully maintained.
Additional attributes include powder room, zoned ducted heating, reverse cycle unit, ducted vacuum, quality carpets and window treatments, automatic sprinkler system and double attached brick garage with internal access.
Centrally located only minutes to the Murrumbidgee Golf Course and easy and direct access to Weston Creek, Woden Valley and South Tuggeranong.
HIGHLIGHTS:
-Immaculately presented 4 bedroom ensuite townhouse in an enviable location
-Lounge, dining and family rooms
-Living area: 182m2 approx. Garage: 43m2 approx.
-Panoramic views from the Family Room, Kitchen and covered outdoor entertaining area
-Timber kitchen with water connection to fridge, sinkerator, stainless steel Asko dishwasher, Gas 5 burner cooktop, double oven, microwave oven , pull out tap with vegetable spray and loads of cupboard space
-TV and Foxtel connections in Family Room
-Bedroom 1 offers wall mounted Samsung 55TV with Foxtel connection, walk-in robe, ceiling fan and stylish ensuite with spa bath and bidet
-Fitted wardrobes , mirrored doors and ceiling fans in Bedrooms 2 ,3 & 4
-Immaculate main bathroom with large bath
-Separate main toilet with Powder Room
-4 spacious storage/linen cupboards in the hallway
-Large laundry with direct access to backyard
-Reverse cycle wall mounted unit in Family Room/Kitchen
-Ducted gas heating 2 zones ( 10 outlets in ceilings with all ducts and new vents recently replaced)
-Ducted vacuum with new hose
-Rear covered deck area with natural gas connection for BBQ
-Double Garage with internal access and automatic door
-Insulation to garage and roof areas upgraded approx. 18 months ago
-Extra parking space in front of complex (belongs to 5/75) with double gate access into the back yard
-Low maintenance gardens with gazebo
-Automatic sprinkler system
-Plenty of storage space underneath the house
ADDITIONAL INFORMATION:
-Block: 40
-Section: 14
-Unit Plan: 772
-House size: 225m2
-Built: June 1992
-Land rates: $1006 per annum
-Body Corporate Fees: $1630 per annum
-Body Corporate Manager: Self-managed by owners
PLEASE NOTE: All measurements and values above are approximate
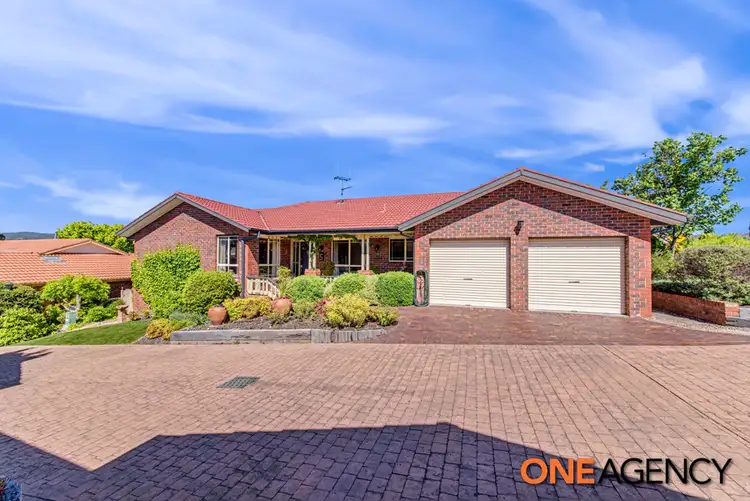
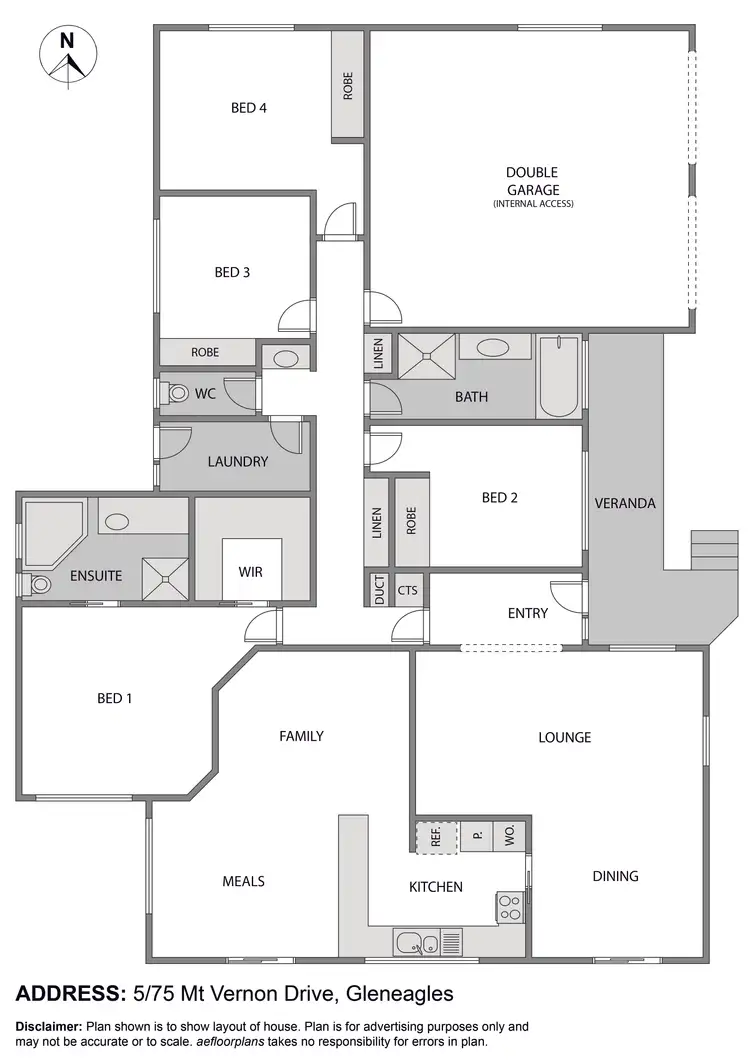
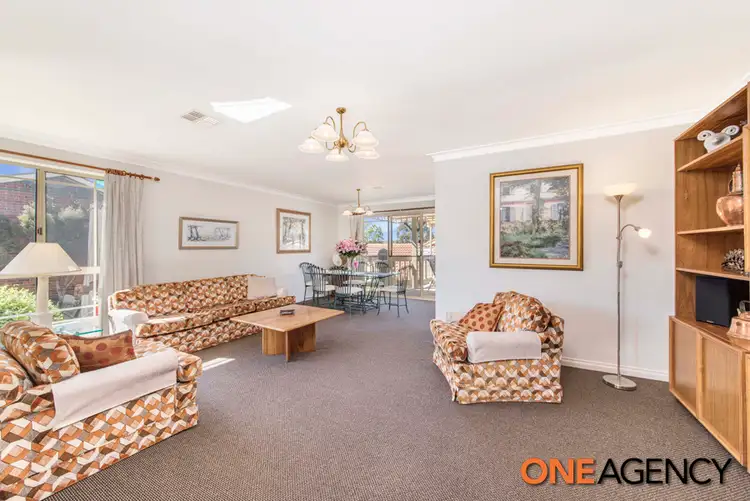
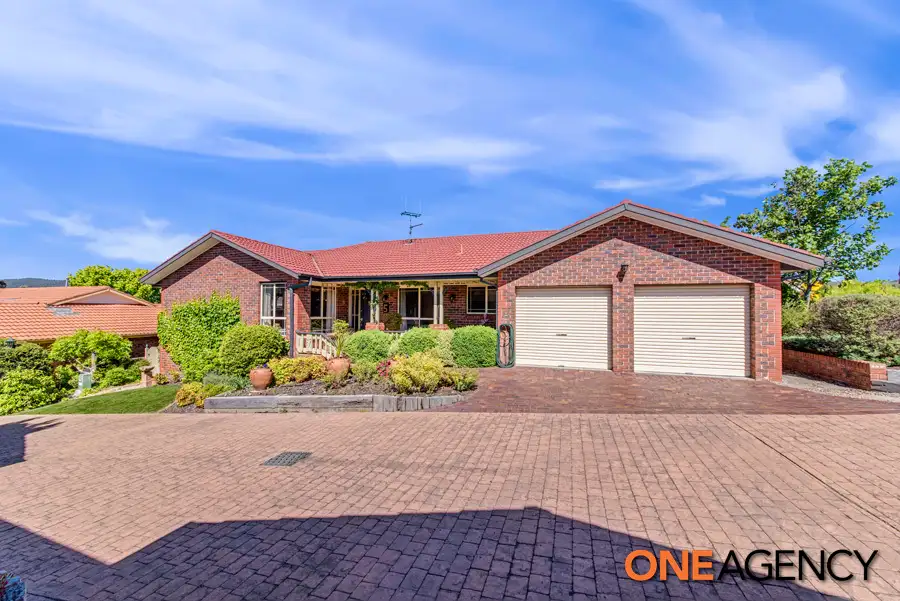


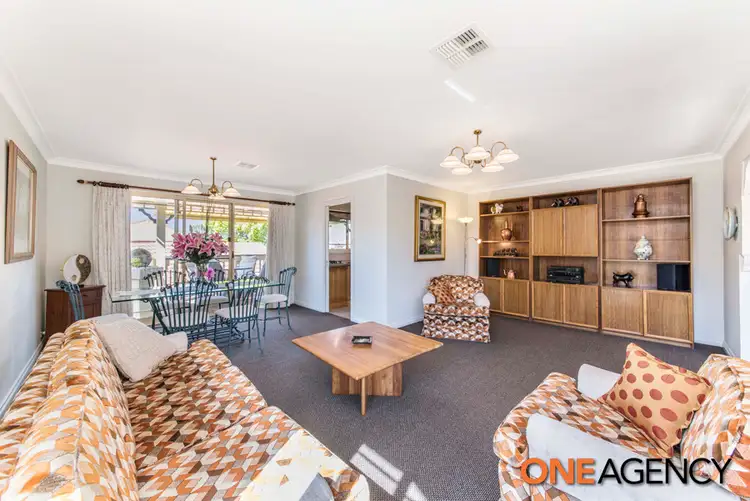
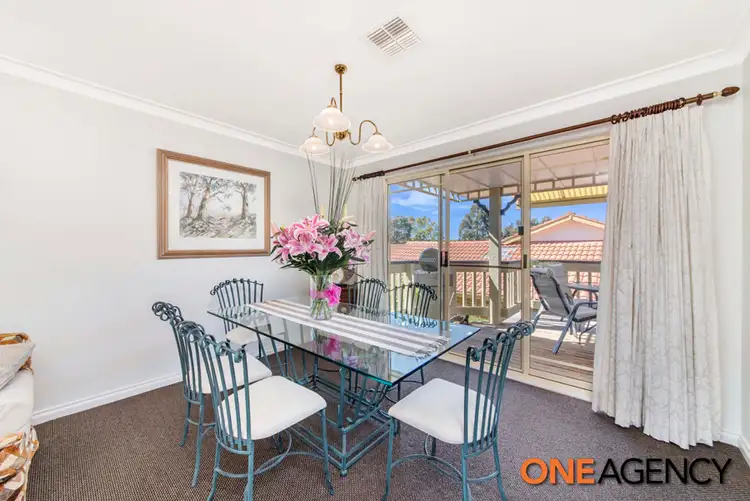
 View more
View more View more
View more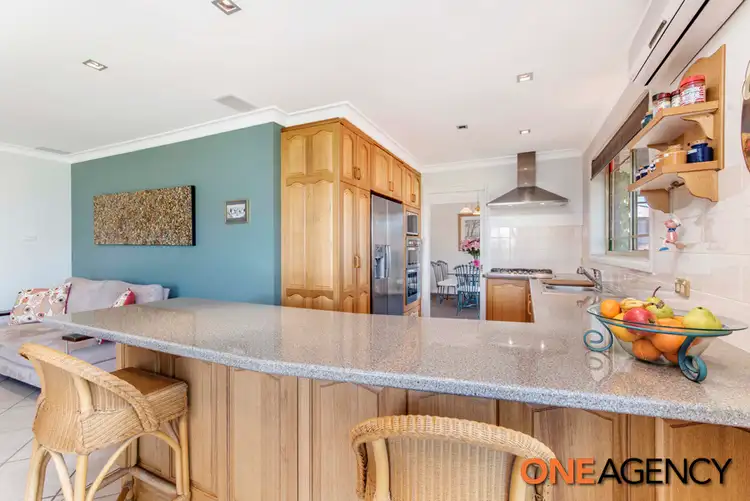 View more
View more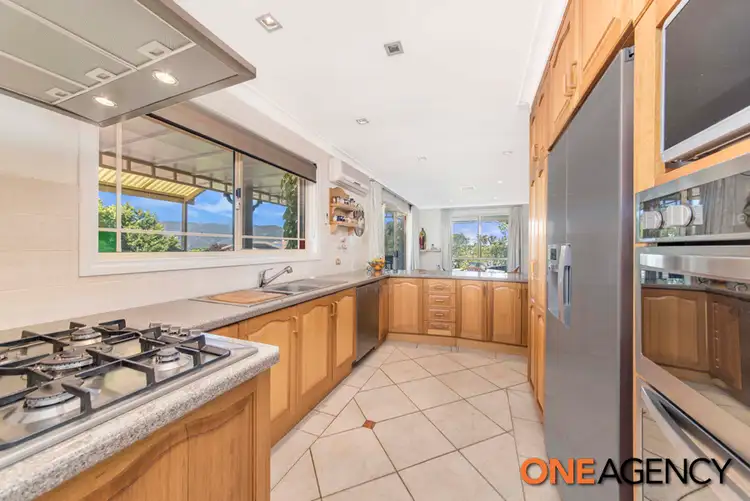 View more
View more
