Don't wait for a home open, Call now to book an inspection. 0467074599 Sharon Clements.
The Location
This spacious Villa is situated at the rear right-hand corner of this well-maintained strata as number 5 of 9 villas.
There are no common walls with your neighbours, and your rear boundary fence is backed by Wattle Park. Your covered outdoor entertaining area is also on the park side. This is about as private as you can get in a shared living zone.
The Security
You have remote-controlled security shutters to the main living and bedroom windows that give you added security, privacy and noise-dampening qualities.
Want even more security? You have security screen doors to the front door and the rear laundry and an alarm system so that you can lock and leave as required.
Gated access to the front to the right of the main entry and rear gate entry through the carport.
The Home.
The first thing you will notice is the oak laminate timber-look flooring that extends into the dining, kitchen, and passage, really adding an element of warmth and light to the home. Built in bookshelves to dining area and the window treatments are high quality timber blinds.
The Kitchen has been renovated with a blue and white chalk wash finish, a double sink, gas cooktop, wall oven and a microwave recess above the oven with ample storage space and a lovely outlook from the kitchen window into the entertainment area, while still being open plan to the dining area.
The Laundry has even more room should you wish to build in additional storage in this set-back area, or fit a plus-sized fridge, chest freezer or the beer fridge for ease of access to enjoy from the Entertainment area right outside the laundry door.
Back down the central hallway you have a linen cupboard on the left wall, and the first of the minor bedrooms on the right with a lovely bright feature wall. The room is carpeted, but has no robe.
The main bedroom, located in the right rear corner, ties in the blue of the kitchen with the feature wall. It has full-length mirrored robes, a ceiling fan, and reverse-cycle split air conditioning. The room also has a nice outlook to the rear garden and the mature Frangipani, which, when in bloom fills the bedroom with their aroma. You need only open the window.
The third bedroom to the left rear corner of the home is separated from the main by the bathroom and has a built-in robe with a nice outlook to the rear garden.
The bathroom has been tastefully updated in recent times with lovely use of timber to the cabinet tops, and the shower has a large square shower head with the toilet separate to the bathroom for added convenience.
The Exterior
From the front gate, you have a small open air paved area that is just a delight to sit in the sun on the cooler days, soaking up the serenity. Down the length of the side of the unit you have plenty of undercover entertainment space and all of it is brick paved and low maintenance.
However, there is still some real lawn for the kids and pets to play on and a small garden shed to stash that lawnmower.
It truly is a delightful property that will suit a wide variety of people, from first home buyers, downsizers, trendy couples wanting that little extra, to FIFO lock and leave, or the savvy Investor who will see the ROI with a rental appraisal of $600 per week in the current market.
The Home has been managed by the listing agent since September 2020 and the last Tenant was paying $550 per week rent.
But what about the Children? Very easy walking distance to the closest Schools
West Beechboro Primary School 0.36km
Kiara Colledge (secondary) 0.69Km
Beechboro Primary School 0.82km
Beechboro Christian School 1.8km
Hampton Senior High School 1.83km
Wattle Park, right behind your back fence, has a new Elevate playground, an adventure playground with a small fitness node for community use, and the family dog is welcome; Wattle Park is an on-leash reserve.
Professional photos, floor plans, and virtual tours are all in the marketing, but we wanted to sneak you in early with a few images that we snuck on the phone. We know they're not exceptional, but the home is, and you have the opportunity to get your offer written up before the photographer even has their photos back to me.
As the property is currently vacant, you do not need to wait for a Home Open. Just call Sharon Clements 0467 074 599 and I will work with you to get you through the home as quick as I can at a time that suits you.
• Strata Fees - $900.75/per quarter
. City of Bayswater rates July 2024 - June 2025 $1747.40
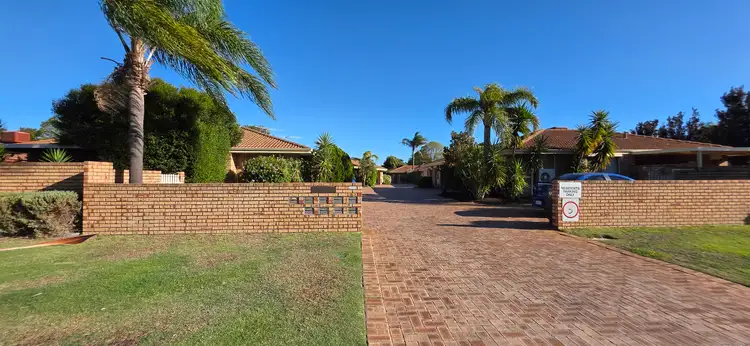
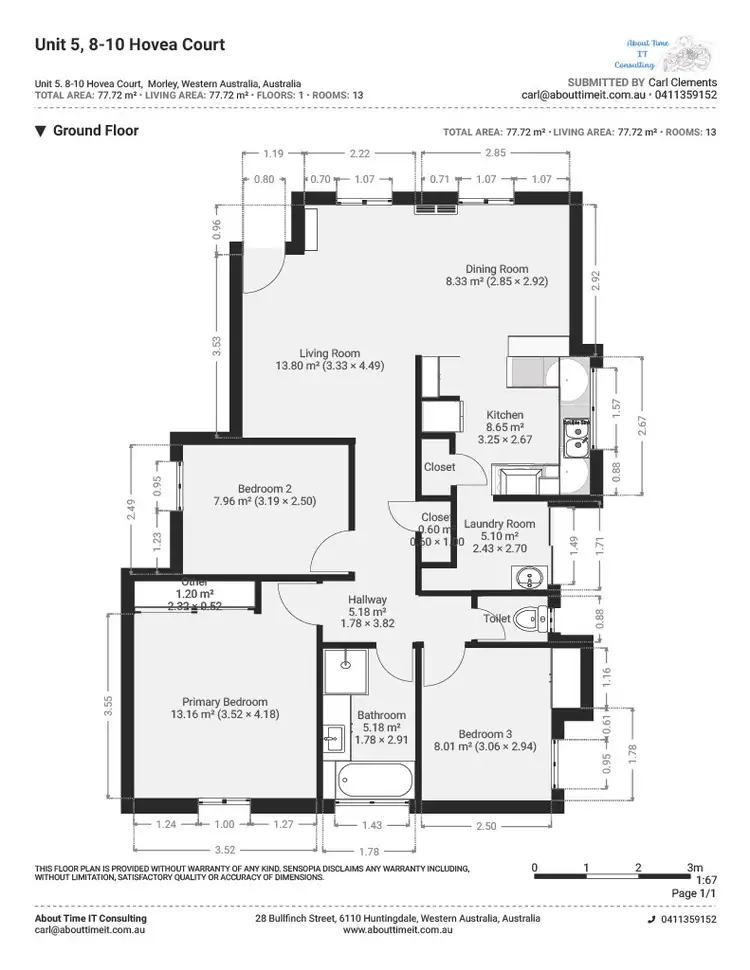
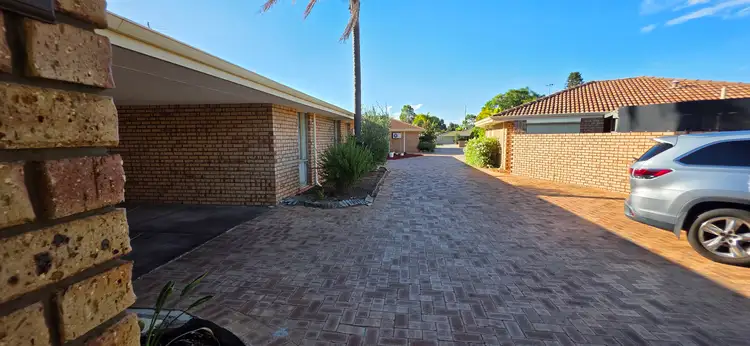
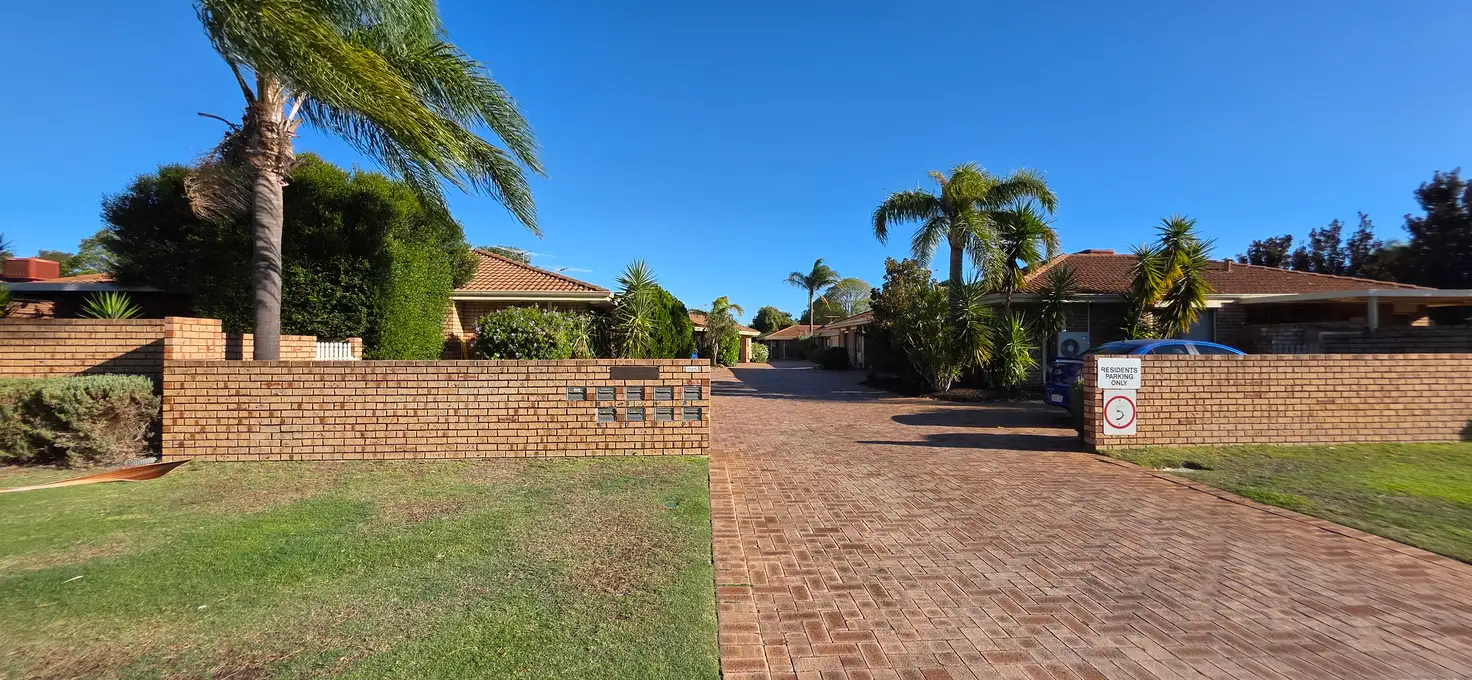


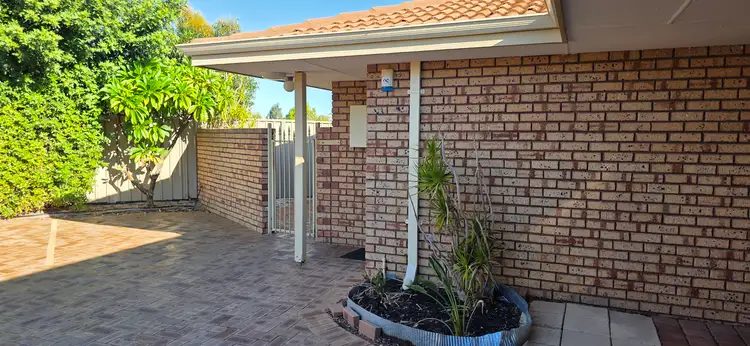
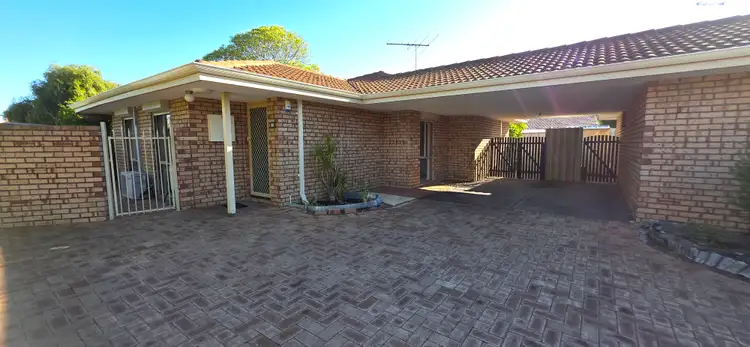
 View more
View more View more
View more View more
View more View more
View more
