Price Undisclosed
2 Bed • 1 Bath • 1 Car

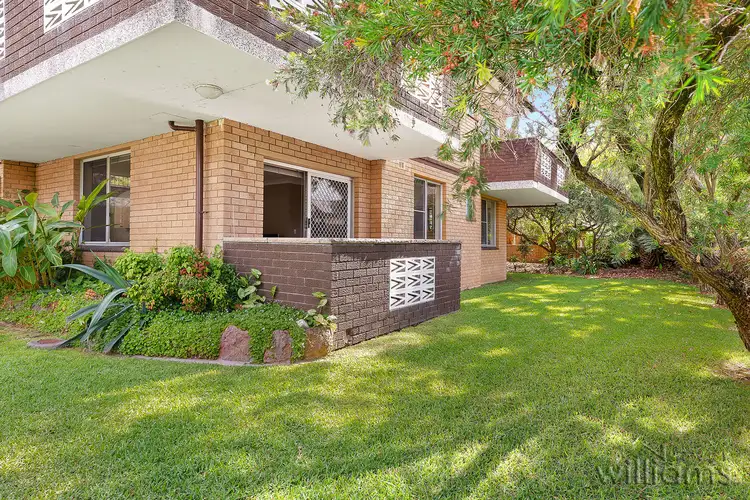
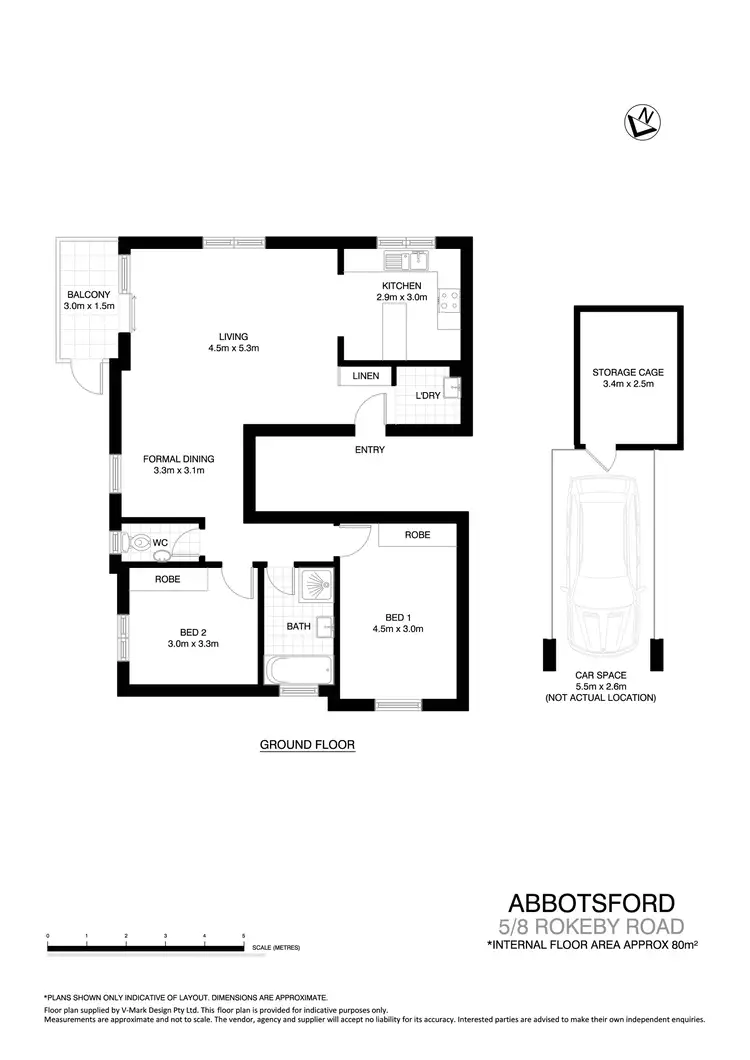
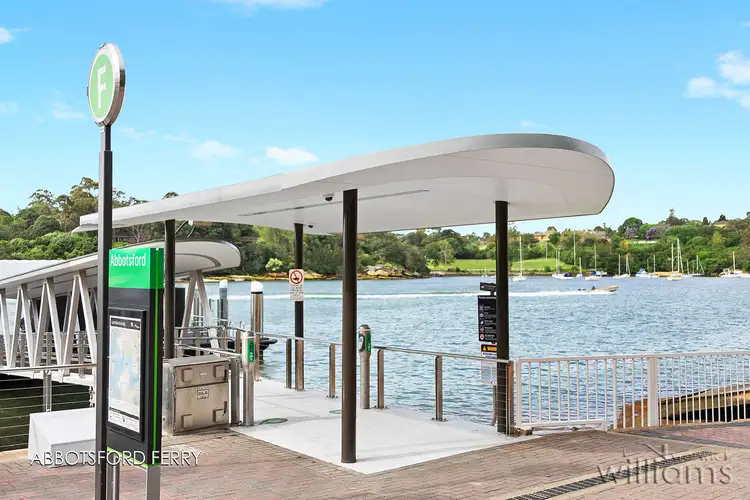
+12
Sold
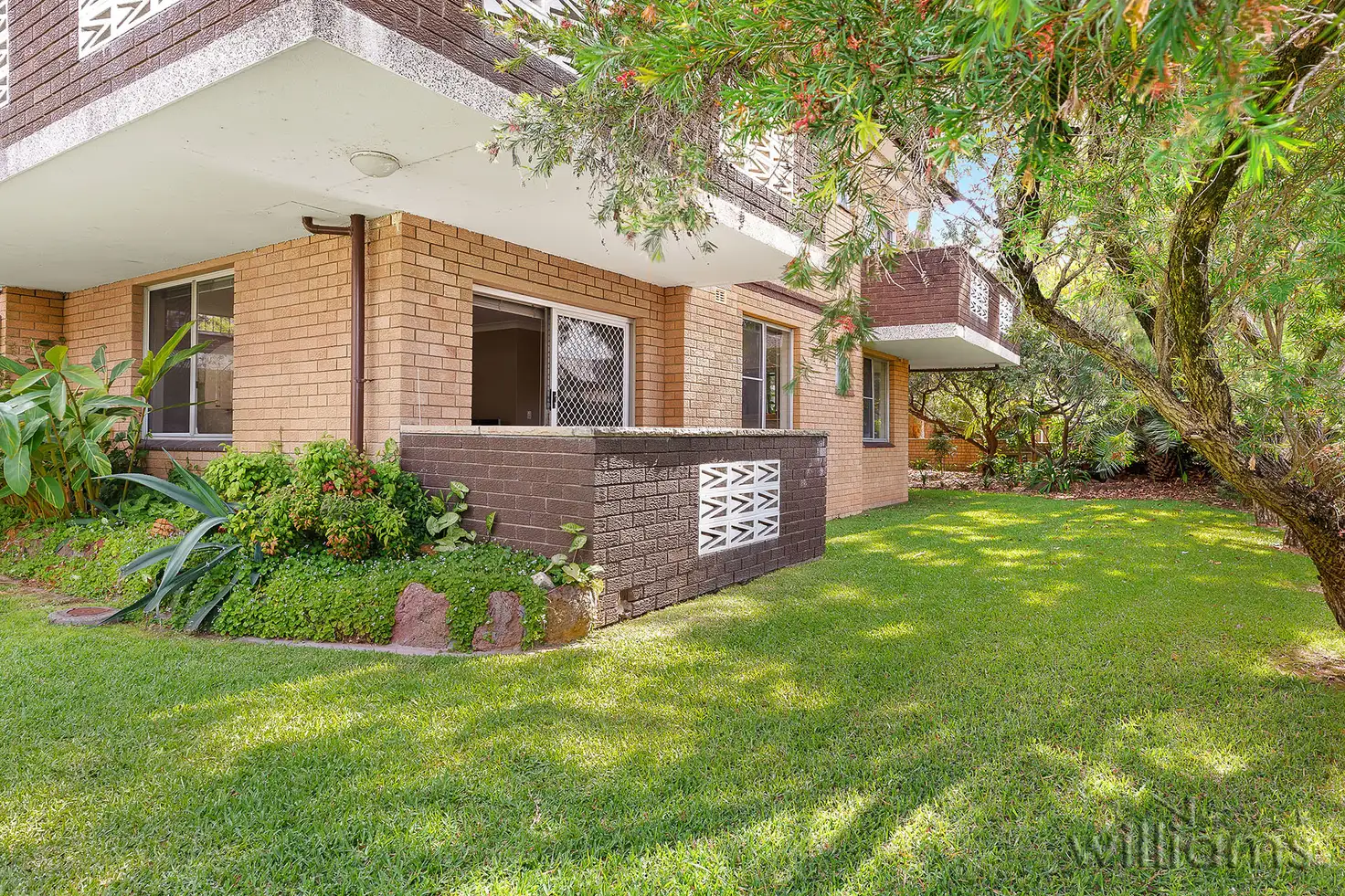


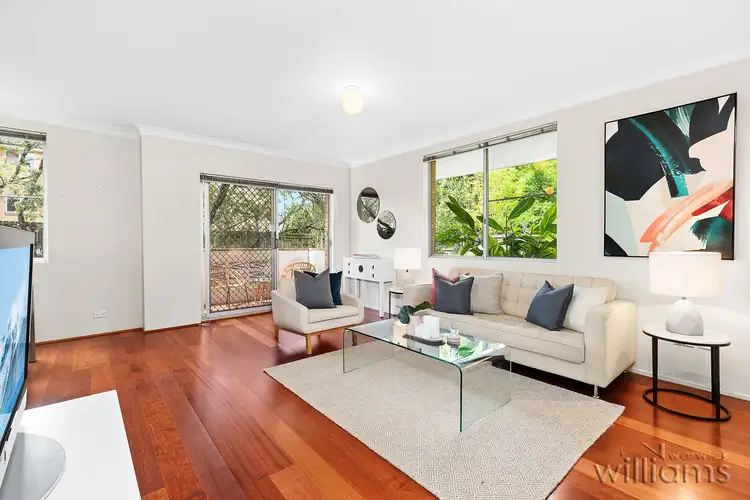
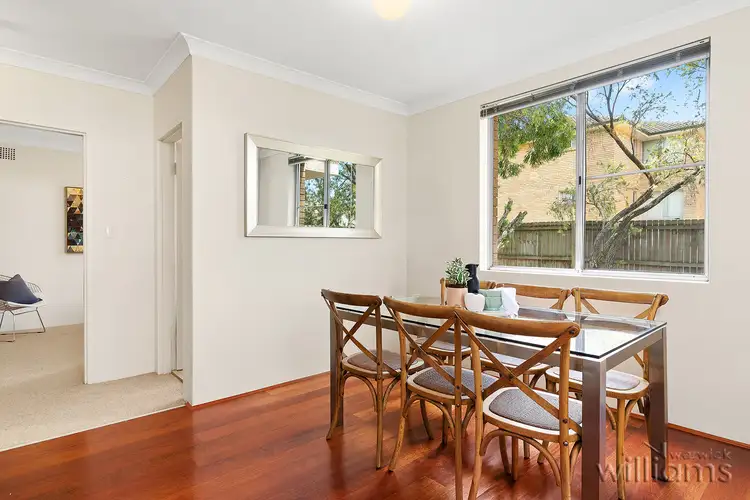
+10
Sold
5/8 Rokeby Road, Abbotsford NSW 2046
Copy address
Price Undisclosed
- 2Bed
- 1Bath
- 1 Car
Unit Sold on Mon 6 May, 2019
What's around Rokeby Road
Unit description
“Peaceful Garden Apartment”
Council rates
$1104 YearlyBuilding details
Area: 85m²
Interactive media & resources
What's around Rokeby Road
 View more
View more View more
View more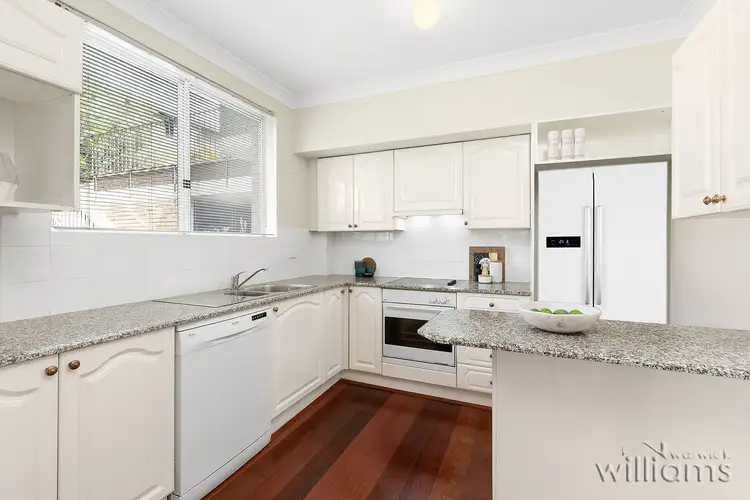 View more
View more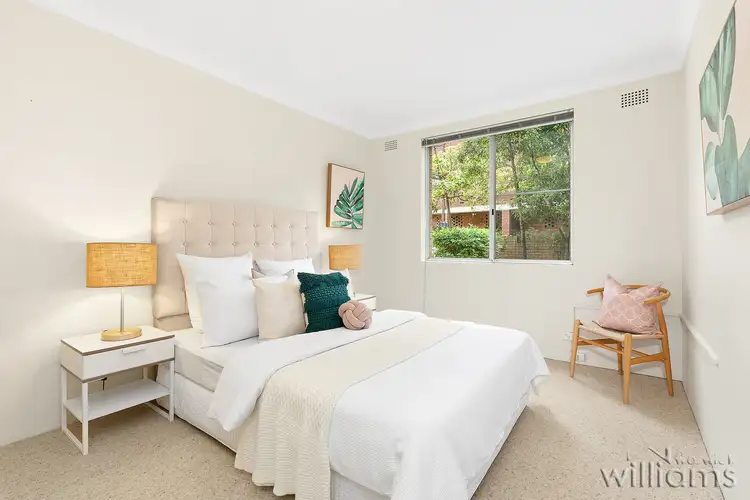 View more
View moreContact the real estate agent
Nearby schools in and around Abbotsford, NSW
Top reviews by locals of Abbotsford, NSW 2046
Discover what it's like to live in Abbotsford before you inspect or move.
Discussions in Abbotsford, NSW
Wondering what the latest hot topics are in Abbotsford, New South Wales?
Similar Units for sale in Abbotsford, NSW 2046
Properties for sale in nearby suburbs
Report Listing


