Set within a quiet, well-maintained complex, this ground-level unit offers a blend of comfort and convenience. Ideal for first-time buyers, downsizers, or investors, the property boasts a range of features designed for easy living.
Property Highlights:
• Neat and tidy two-bedroom, one-bathroom home situated in a small complex
• Open-plan living space with the kitchen positioned at the front of the home
• Renovated kitchen area featuring stone countertops, an added breakfast bar island bench, and an open fridge space
• Overhead cupboards along one wall, built-in oven, electric cooktop with rangehood, and dual sink complete the kitchen
• Dining and lounge areas flow seamlessly from the kitchen, with large sliding window bays providing ample natural light and access to the back verandah
• Split system air conditioning and tiles throughout the unit ensure a cool and easy-to-clean environment
• Both bedrooms are equipped with split system air conditioning and built-in robes
• Separate internal laundry with space for top or front-loaded machines, linen press, and laundry tub
• Main bathroom includes a glass shower screen, freestanding vanity, mirrored overhead cabinet and toilet
• Painted back verandah is easy to maintain, surrounded by feature pavers providing a pleasant walkway around the side and back of the home
• Established green lawns complemented by shade cloth and privacy fencing
• The exterior of the complex has been recently painted, presenting a clean and inviting appearance
• Conveniently located near Lambrick Avenue, offering easy access to local gyms and shopping centres
This neat and tidy two-bedroom, one-bathroom home is situated in a small complex, providing a peaceful living environment. The open-plan living space features a kitchen positioned at the front of the home, allowing for seamless interaction between cooking and entertaining areas.
The renovated kitchen is equipped with stone countertops, an added breakfast bar island bench, and an open fridge space. Overhead cupboards along one wall, a built-in oven, electric cooktop with rangehood, and a dual sink complete the kitchen, offering ample storage and functionality.
Dining and lounge areas flow seamlessly from the kitchen, with large sliding window bays providing ample natural light and access to the back verandah. Split system air conditioning and tiles throughout the unit ensure a cool and easy-to-clean environment.
Both bedrooms are equipped with split system air conditioning and built-in robes, offering comfort and storage solutions. The separate internal laundry includes space for top or front-loaded machines, a linen press, and a laundry tub, enhancing the home's practicality.
The main bathroom includes a glass shower screen, freestanding vanity, mirrored overhead cabinet, and toilet, providing all essential amenities. The painted back verandah is easy to maintain, surrounded by feature pavers that provide a pleasant walkway around the side and back of the home.
Established green lawns are complemented by shade cloth and privacy fencing, creating a serene outdoor space. The exterior of the complex has been recently painted, presenting a clean and inviting appearance. Conveniently located near Lambrick Avenue, the property offers easy access to local gyms and shopping centres.
Additional Information as follows:
• Council Rates: Approx. $2,045.40 per annum
• Year Built: 1998
• Planning Scheme Zone: LMR (Low-Medium Density Residential)
• Area under Title: 187sqm
• Status: Vacant Possession
• Rental Estimate: Approx. $520 -$550 per week
• Settlement Period: 45 days
• Easements as Per Title: Sewerage Easement to Power and Water Authority
Disclaimer: We do our best to ensure that all the information provided is correct, however, we cannot guarantee the information is accurate and we accept no liability for any errors or omissions.
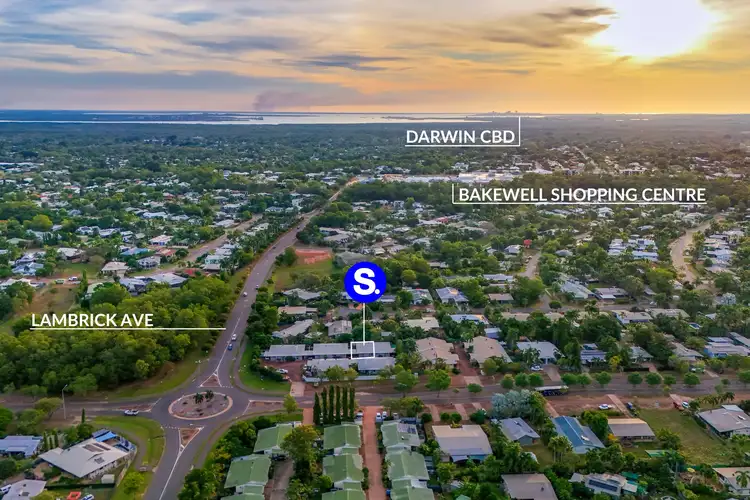
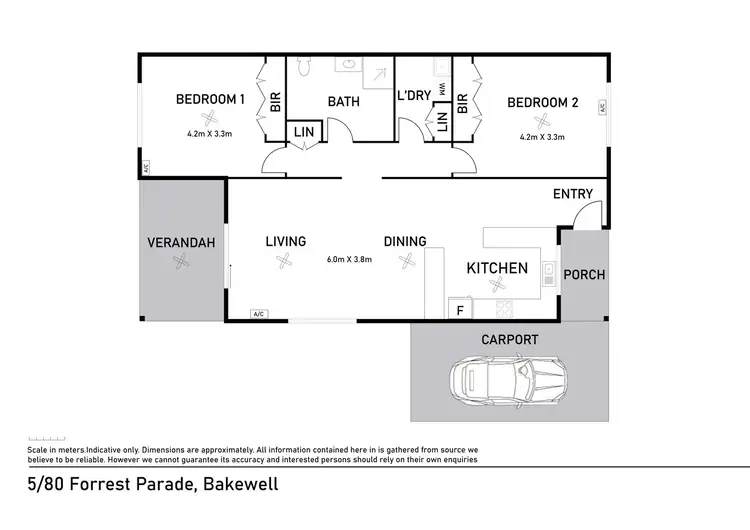
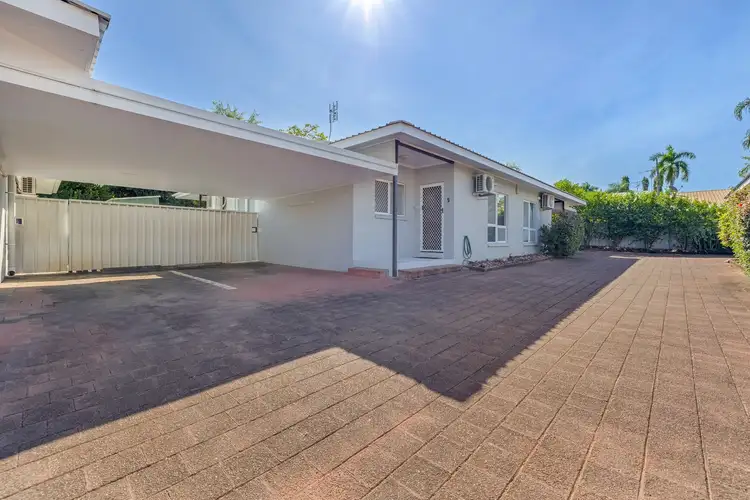
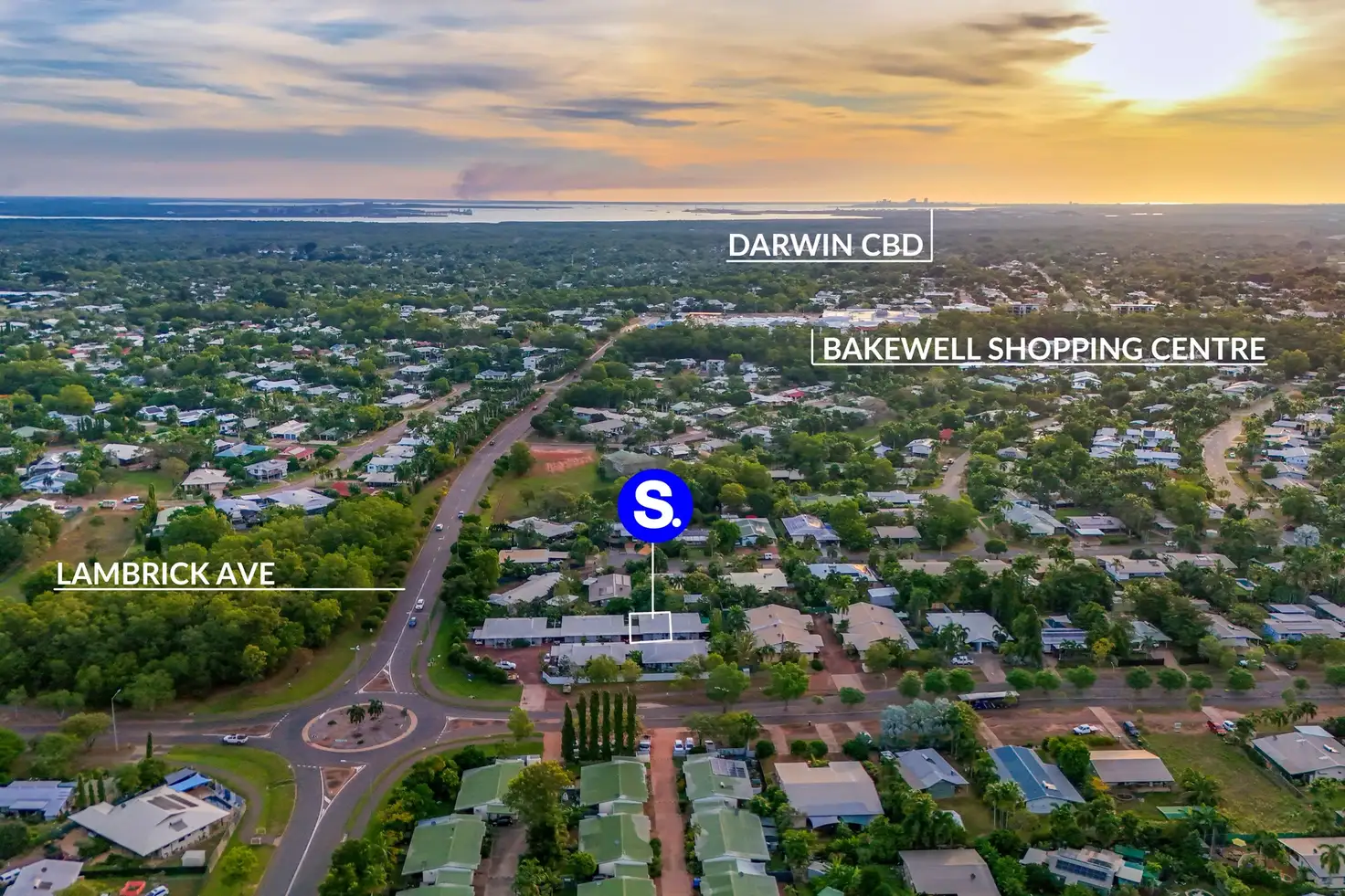


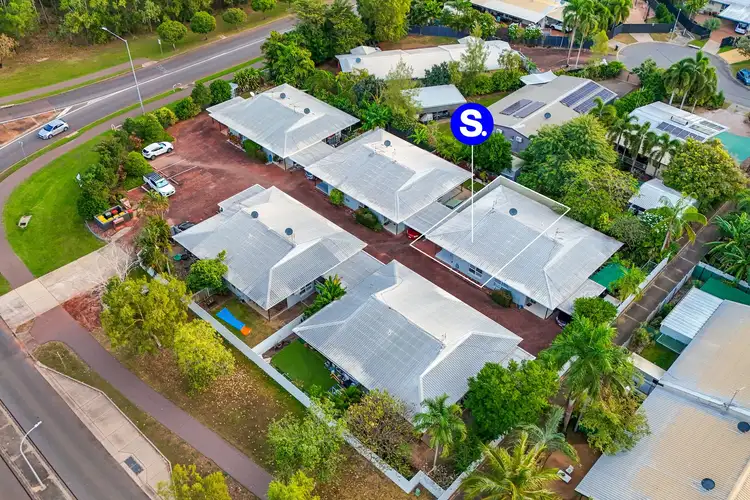
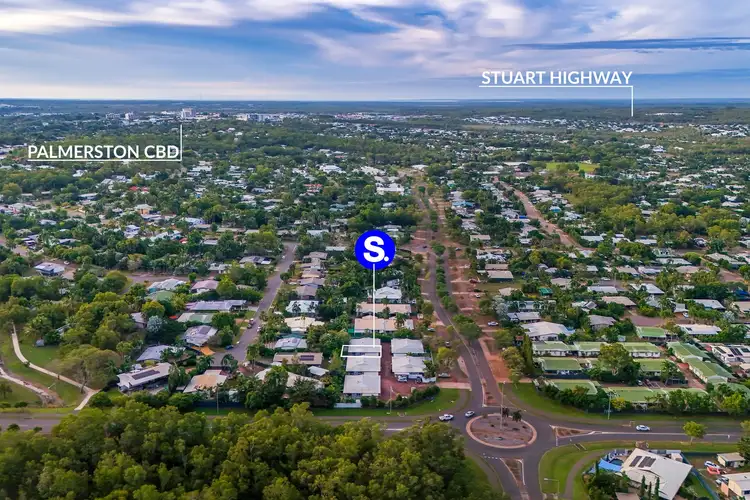
 View more
View more View more
View more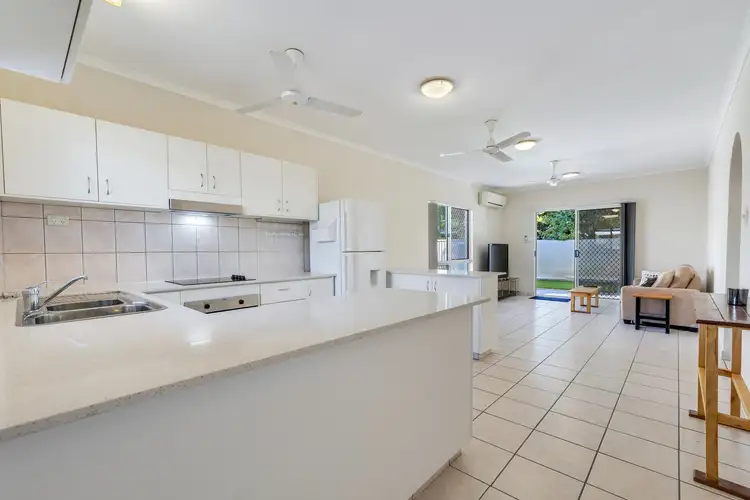 View more
View more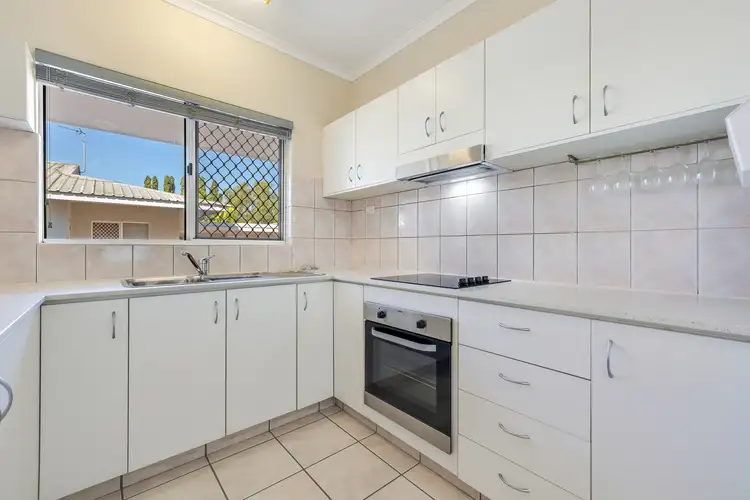 View more
View more
