Ray White Mt Gambier is pleased to present number 5/89 Shepherdson Road, Mount Gambier, for sale. This stunning three-bedroom property is ideally located for active families / couples or individuals wanting a gorgeous, low maintenance home, close to schools and amenities, including the popular sugar loaf care, and nestled in a quiet residential area. Just moments from Tenison Woods College, Mount Gambier High School and Hastings Cunningham Reserve with its pump track - the home is a must-see.
Entrance to the property is via a lovely, pitched portico with a secure, double car garage to the left, which benefits from internal entry and entry to the backyard. The home is immaculate inside and out and is safe and private, with high Colourbond fencing around the perimeter. The front door opens into the open family room, kitchen and dining room with its spectacular modern design.
Gorgeous floating floorboards lead from the entry hall to the dining space and kitchen with glass sliding door access to the alfresco dining area and pergola. The kitchen features sophisticated marble look worktops with a dark timber panelled breakfast bar featuring pendant lighting and a double sink. A gas cooktop and stainless-steel electric oven sit centrally on the back wall, surrounded by a beautiful white tiled splashback surround and stylish cabinetry that is sure to impress.
The family room overlooks the front of the property and benefits from natural light filtered through double glass windows. The open space is comforted by reverse cycle air conditioning and offers downlights for a minimal and stylish lighting solution. The garage entry is accessed from the family room/kitchen for convenience and functionality.
The first of three double bedrooms sits to the left of the entrance hall. This master bedroom features a gorgeous ensuite styled in contrast black and white, with a large glass rain shower, a soft-touch white vanity unit with a mirror, and a toilet. A large walk-in robe sits adjacent, while the bedroom has views of the front garden via large windows and is comforted with soft, dark grey carpets.
The family bathroom sits directly behind bedroom one and impresses with a stylish and functional three-way design. The main room offers a separate shower and bath and features dark floor tiling and white wall tiles for a simplistic modern look that will endure. A separate powder room features a full-width vanity and mirror, marble look benchtop, ample cabinet storage and a separate toilet. Fittings and fixtures are stylish and durable, and the light and bright space create a bathroom the whole family will love.
Bedrooms two and three sit opposite each other at the rear of the home, overlooking the garden and feature built-in robes and carpets.
The laundry opens onto the pergola for convenience and benefits from lots of cupboards and large worktop surrounding a built-in trough and has a large built in linen press.
Outside, the large pergola is an extension of the main roof and features downlights, brick pillars and concrete floors. This space is perfect for entertaining, barbeques and outdoor dining. It overlooks a tidy garden with low maintenance lawns, secure fencing, and single door access to the garage.
This home is perfect for a young family looking to invest in luxury living close to schools. It is also ideal for the family looking to downsize their property while enjoying the best of modern design and living. The possibilities for investment, rental return or enjoyable family living don't get much better. There is so much on offer with a secure rental return at your fingertips, so get in touch today. Contact Tahlia and her team of knowledgeable and friendly professionals at Ray White Mt Gambier to book your viewing of this impressive, modern property. RLA 291953
Additional Property Information:
Age/ Built: Approx. 2017
Land Size: Approx. 463sq metre
Council Rates: Approx. $1,565 Per Annum
Community Corp: Approx $780 Per Annum
Rental Information: Currently tenanted at $375 per week until September 2022 a current rental appraisal has been conducted at approximately $430 - $450 per week.
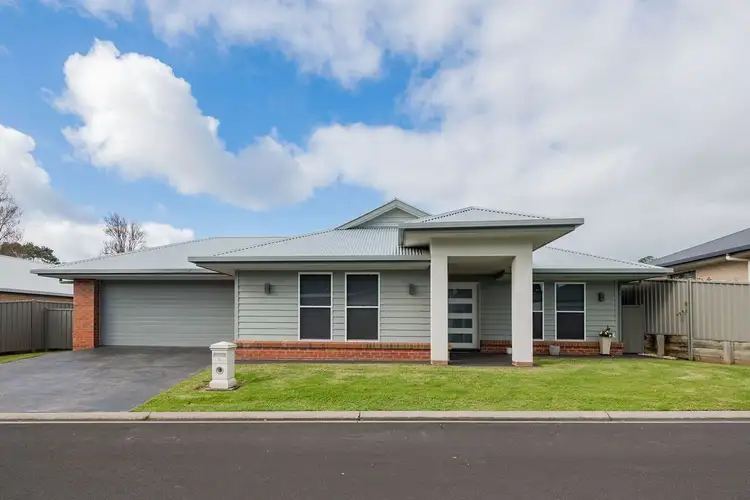
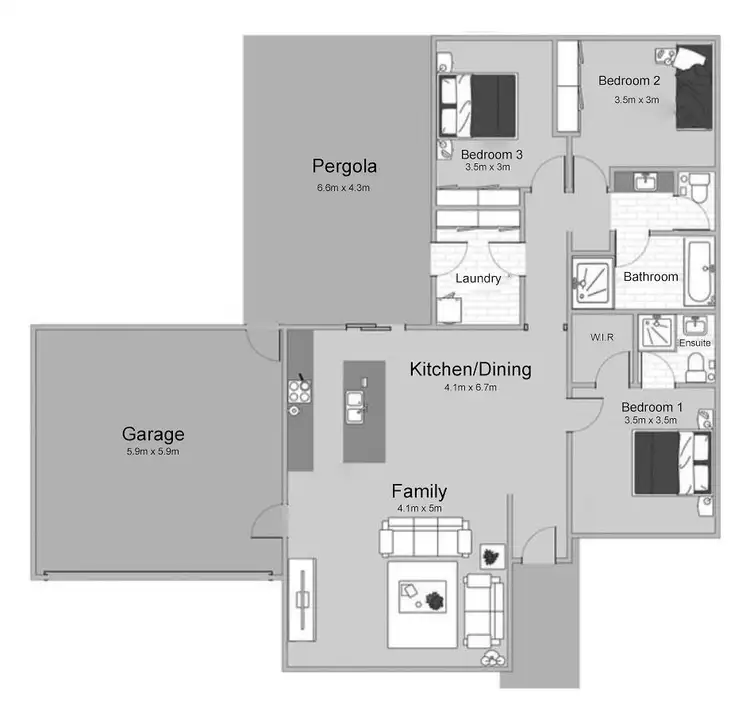
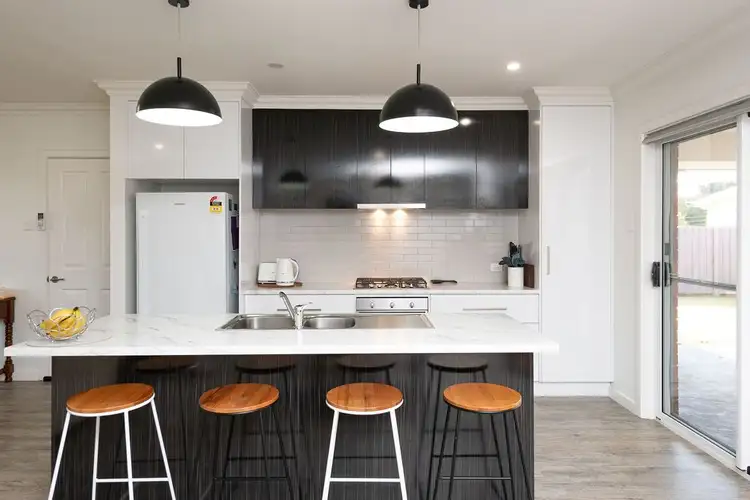
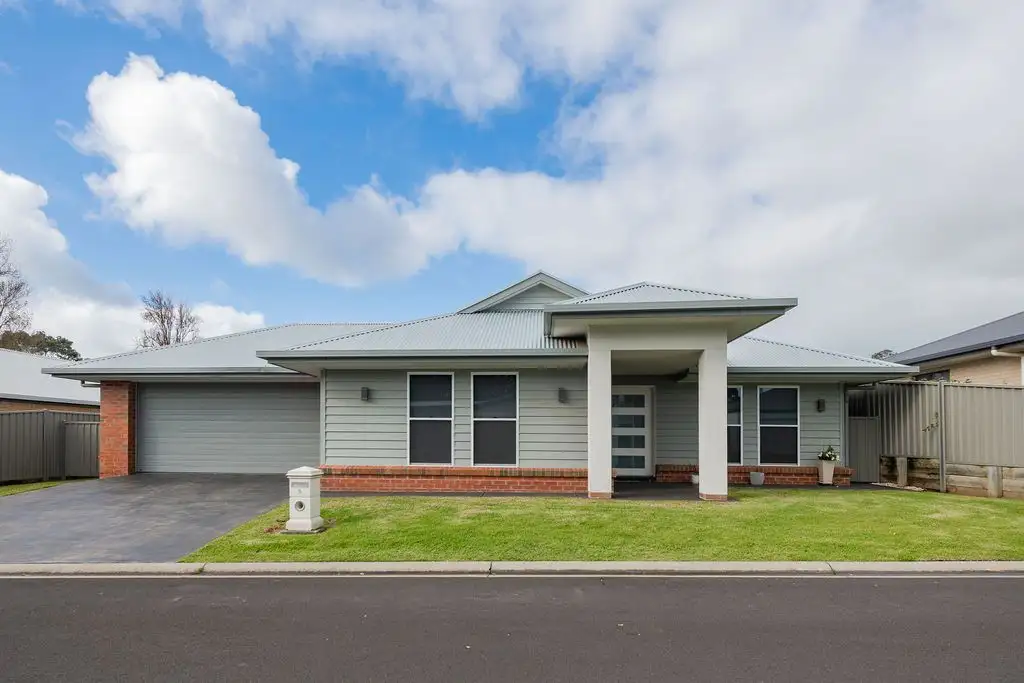


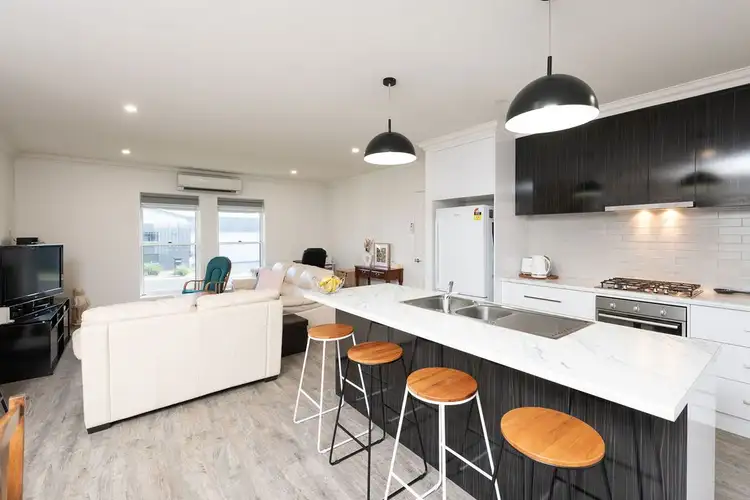
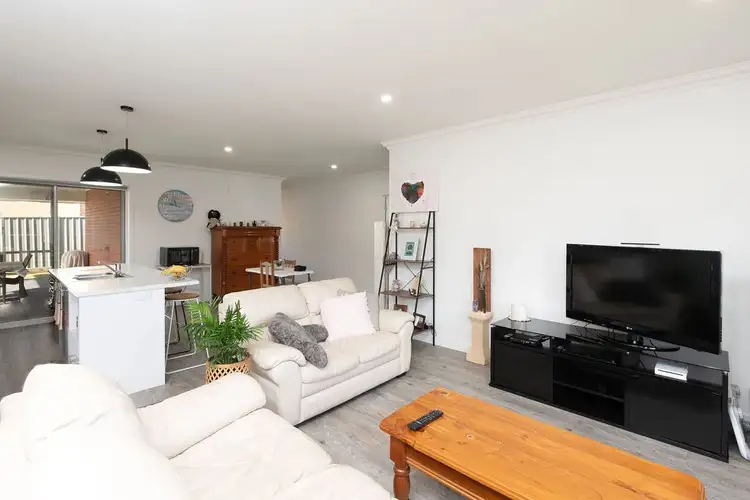
 View more
View more View more
View more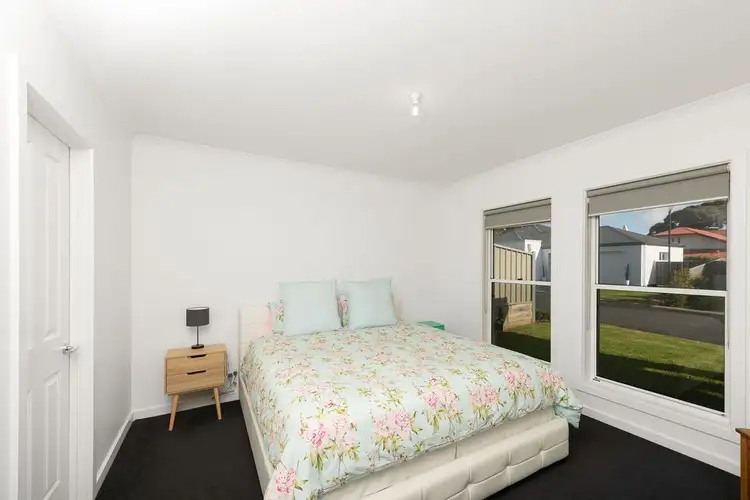 View more
View more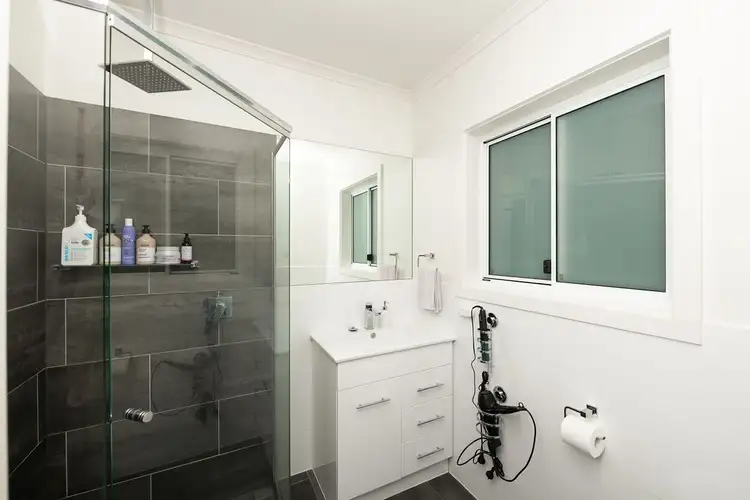 View more
View more
