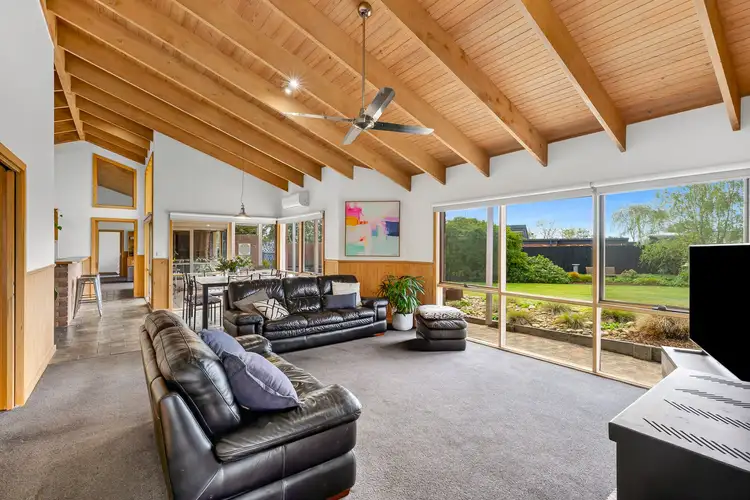$808,000
3 Bed • 2 Bath • 2 Car • 921m²



+19
Sold





+17
Sold
5 Abigail Court, Leopold VIC 3224
Copy address
$808,000
- 3Bed
- 2Bath
- 2 Car
- 921m²
House Sold on Thu 23 Oct, 2025
What's around Abigail Court
House description
“A Sun-drenched Family Retreat!”
Land details
Area: 921m²
Interactive media & resources
What's around Abigail Court
 View more
View more View more
View more View more
View more View more
View moreContact the real estate agent

David Pemberton
Hayden Real Estate Leopold
0Not yet rated
Send an enquiry
This property has been sold
But you can still contact the agent5 Abigail Court, Leopold VIC 3224
Nearby schools in and around Leopold, VIC
Top reviews by locals of Leopold, VIC 3224
Discover what it's like to live in Leopold before you inspect or move.
Discussions in Leopold, VIC
Wondering what the latest hot topics are in Leopold, Victoria?
Similar Houses for sale in Leopold, VIC 3224
Properties for sale in nearby suburbs
Report Listing
