“GET A HEAD START”
With all you need to get you moving in the property market, this brick and tile home on a dual frontage block puts your best foot forward.
- Walking distance to schools, shops & parks
- 3 bedroom, 1 bathroom brick & tile home
- Neat appearance & great functionality
- Ducted air conditioning
- 2 living areas with hard flooring
- Kitchen with plenty of cupboard space
- Fully fenced backyard
- Rear entertaining area
- Single carport & garden shed
- 703sqm corner block
The 3 bedroom 1 bathroom home has some great functionality and a neat appearance, the fresh interior is neutrally decorated, and flows from end to end. Overall the home can be detailed in two wings with the large lounge the epicentre where most of the action happens, this central room is a good size with hard wood flooring to handle the high use and opens in three directions.
At one end, the three bedrooms and bathroom are all situated together, these continue the neutral colour tone, the front road facing room has a security roller shutter for day time sleepers.
There is also ducted evaporative air conditioning for cooling.
Directly adjoining onto the lounge room is the second living space, this uniquely shaped room is best suited as a dining area and has a window view to the foothills in the background, a hard floor has been chosen again, a modern large tile which continues into the kitchen and has been laid with a featured pattern in the centre.
The kitchen has plenty of floor and overhead cupboard space, this too has a view of the foothills in the distance and has a present-day neutral decor and tiling.
Following through the laundry and W.C is access to the rear yard.
Outside the property is full of features, the house is partially sheltered behind native shrubs along the road facing sides with lawn areas filling in the spaces. A concrete drive leads to the single carport.
The fully fenced back yard is a mix of lawn and gardens, space enough for kids to play and the vibrant coloured plants at this time of year. A undercover entertaining area and garden shed complete this.
Set on a 703sqm block which is walking distance to the two local shopping centres, parks, a primary and high school the list of positives go on, so if this ticks your boxes then contact Alex Christie on 0406 451 527.

Air Conditioning
Dining, Kitchen, Lounge, Laundry, Outdoor Entertaining, 1 Storey, Sewer Connected, Water Closets
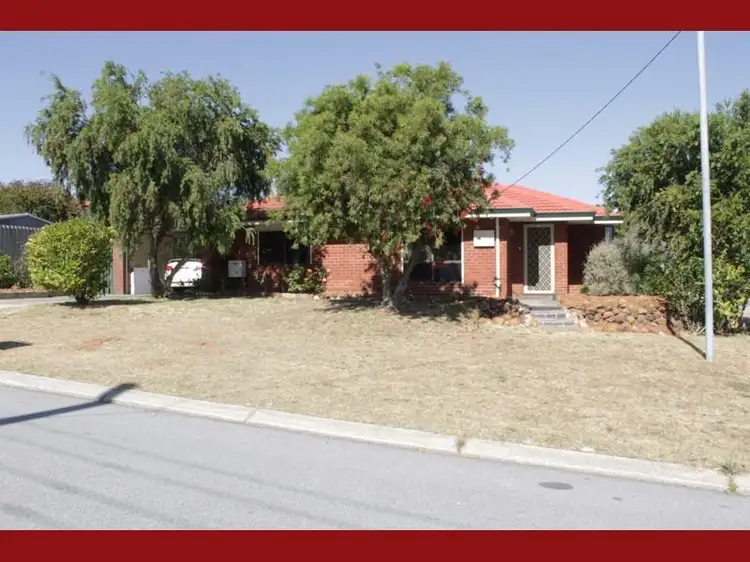
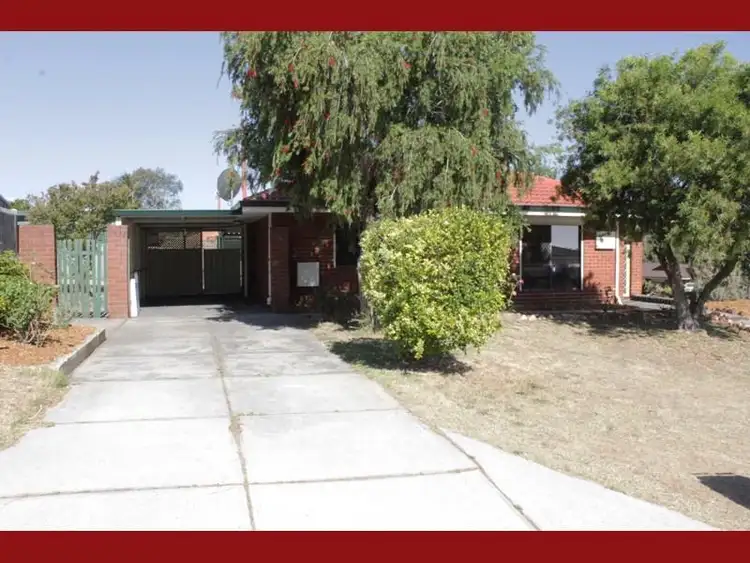
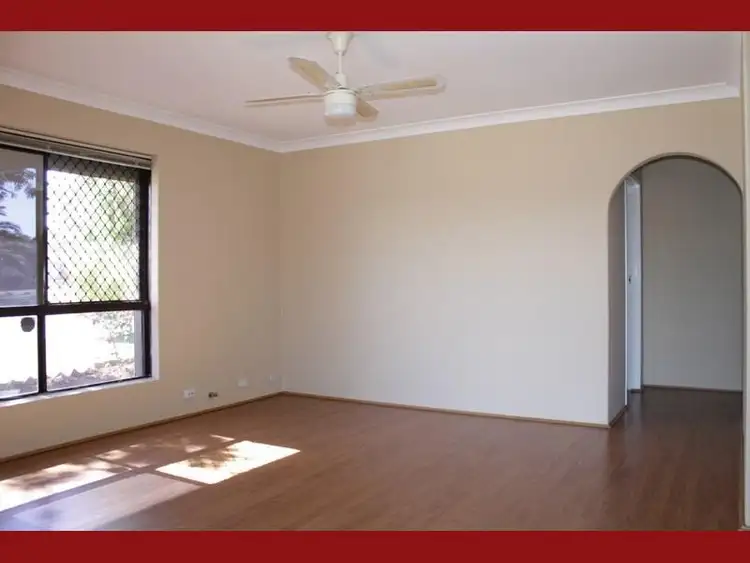
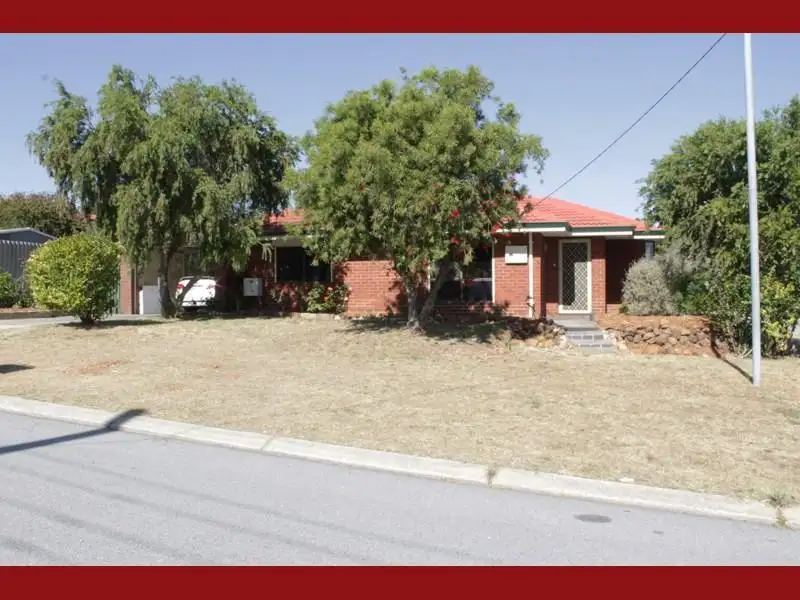


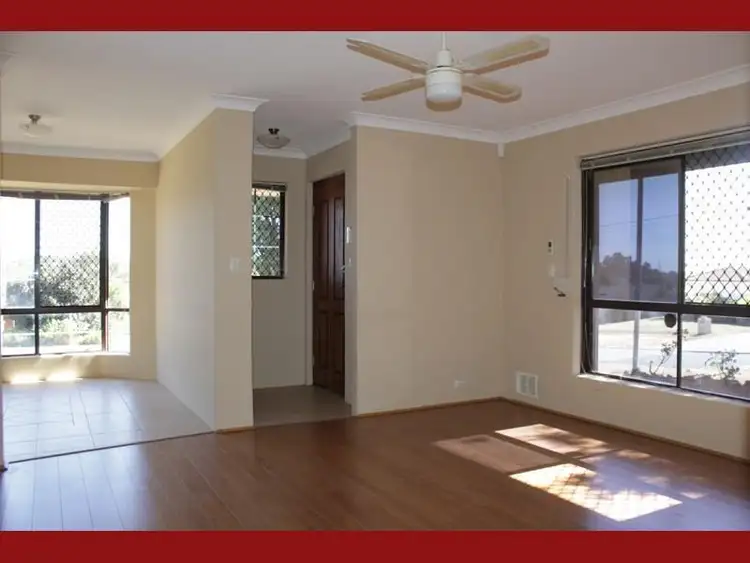
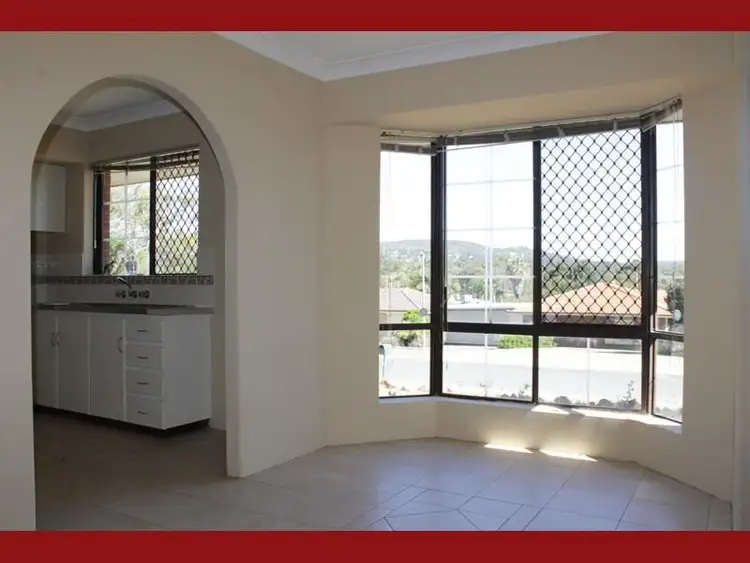
 View more
View more View more
View more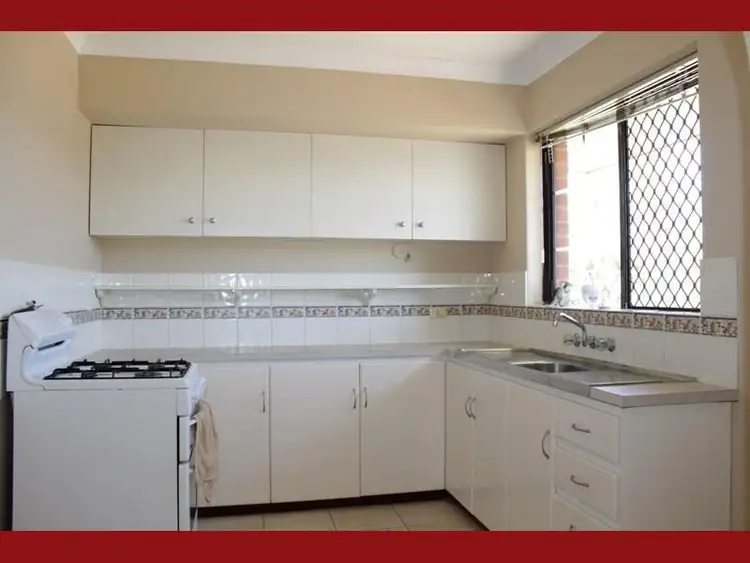 View more
View more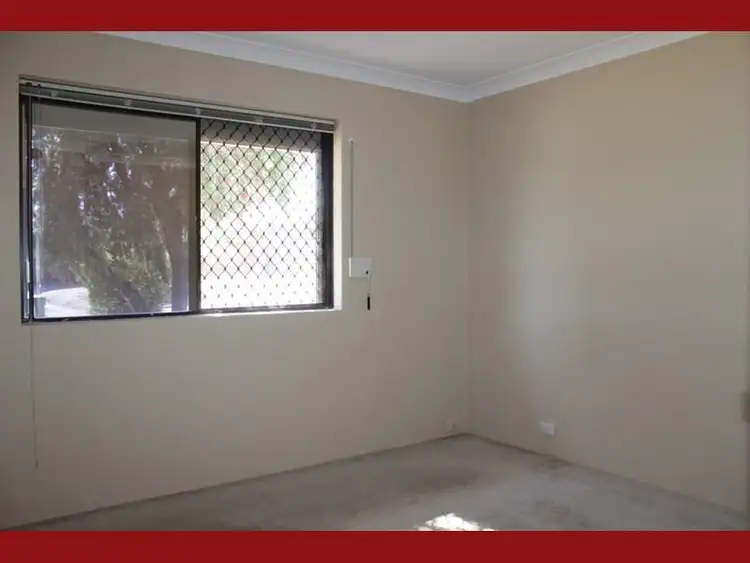 View more
View more
