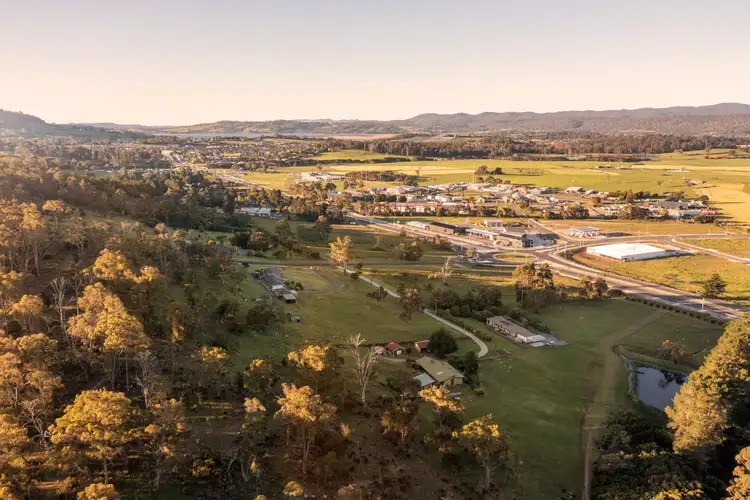Framed by beautifully established gardens and a private driveway, this hand-crafted mudbrick home is built with extraordinary care and authenticity on over seven acres of mixed bushland and open pasture.
Constructed using a post-and-beam method, the structure features stringybark posts cut from a single Tasmanian tree, paired with hand-shaped wharf timbers salvaged from Kings Wharf in the early 1980s. Mudbricks made on-site from the property's own earth complete a home that is both beautifully tactile and thermally efficient.
Inside, the home flows with ease and offers a floor plan perfectly suited to everyday family living. The kitchen and dining area form the central hub,featuring a Canadian slow-combustion stove. The kitchen has been recently updated and offers stone benchtops, solid timber cabinetry, a walk-in larder, and serene outlooks across the gardens and paddocks. Slate floors add warmth and texture, while the dining space opens directly to a private, sun-filled patio.
Two separate living areas, each heated by a wood heater set into a brick fireplace, provide flexible zones for both relaxed living and entertaining.
Three bedrooms sit in their own quiet wing with convenient access to the central bathroom, laundry and separate toilet. The home's passive-solar design is evident throughout: deep eaves, a north-eastern orientation and the thermal mass of mudbrick keep the interiors naturally cool in summer and warm in winter.
A standout feature is the detached mudbrick studio with its own bathroom and two additional rooms, perfect for guests, extended family or work-from-home, it is connected to the main residence via an open breezeway. Reclaimed Baltic pine windows and doors from the old Westbury Railway Station, along with hand-made bricks from the 1830s Wickford Estate beneath the western veranda, continue the story of craftsmanship woven through the property.
Beyond the gardens, the land opens into a peaceful blend of native bush and open grazing paddocks. The current owners run sheep, and the setting offers both privacy and a genuine semi-rural lifestyle only fifteen minutes from the CBD. Vehicle accommodation is well catered for, with a double carport adjoining the home and a separate workshop shed positioned nearby, offering excellent storage and workspace options.
Having remained with the one family since it was handcrafted, the property is now being offered to the market for the first time. Only a short drive to Legana's growing shopping precinct and new primary school, it provides a rare mix of rural living and everyday amenities, whilst still only a fifteen minute commute from the Launceston CBD. Contact Lochie today to register your interest.
Disclaimer: We have, in preparing this information, used our best endeavours to ensure that the information contained herein is true and accurate, but accept no responsibility and disclaim all liability in respect of any errors, omissions, inaccuracies or misstatements that may occur. Prospective purchasers should make their own enquiries to verify the information contained herein.








 View more
View more View more
View more View more
View more View more
View more
