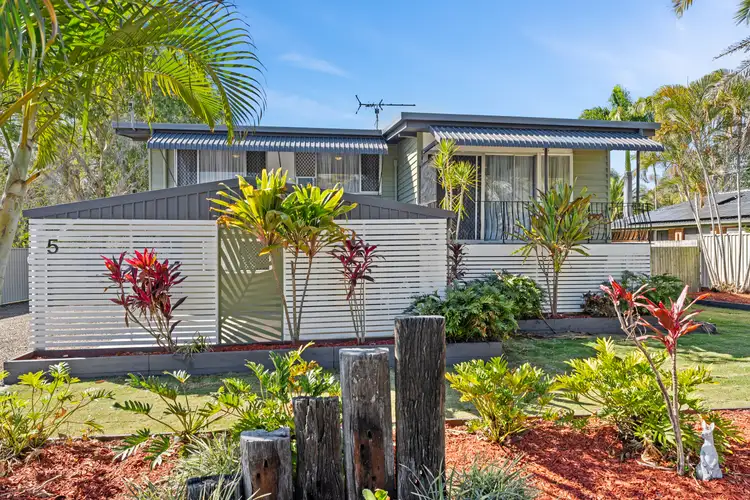LINK Living is proud to present: 5 Aileen St, Burpengary
Situated on a quiet cul-de-sac, this spacious family residence commands an impressive 874sqm block, offering versatility and substantial value. The lower level offers a range of possibilities - it can easily serve as a home office, additional living space, or teenage retreat. Upstairs discover three, well-appointed bedrooms, a modern kitchen, a multi-level dining and lounge room, two balconies off the lounge and kitchen, storage, polished floorboards, air-conditioning, freshly renovated bathroom and so much more - all seamlessly connected to the backyard. For added convenience, there is a dual car/powered shed, and double carport with polished concrete at your disposal. Conveniently located near prestigious schools and essential amenities, this property represents an outstanding opportunity for discerning buyers.
Upstairs property features:
- Three bedrooms with built-in wardrobes, ceiling fans and dark grey loop carpet approx two years old
- Two bedrooms with air-conditioning
- Split system ACs professionally serviced Aug 2023
- Renovated bathroom with separate shower and bathtub, recessed shelves in shower and above bath
- Toilet separate to bathroom
- Linen closet for storage
- Modern kitchen with loads of cupboards, drawers and bench space, modern appliances including stove, oven, dishwasher, microwave nook, pantry and large side-by-side fridge space
- Entertaining balcony off the kitchen overlooks your backyard
- Dining room with loads of natural light
- Sunken lounge room with split-system air-conditioner flows out to the second balcony
- Polished floorboards throughout main areas
- Internal stairs between floors
Downstairs property features:
- Large entryway
- Utility room 1: Large 21m2 air-conditioned room with wood grain vinyl
- Utility room 2: Tiled flooring with air-conditioning and under-stair storage space
- Utility room 3: Tiled flooring with built-in wardrobe and sliding door to the outside, covered entertaining area
- Bathroom, toilet and laundry area
- Storage/Utility room with power. External access only. Perfect for an art studio.
Other property features:
- Huge 874m2 fully-fenced block
- Side access
- Double carport with gloss paint flooring (not pictured in photos or video)
- Covered area by patio with plumbed sink and bench perfect for BBQ area
- 6mx6m powered shed with two roller doors
- Outside, covered spa area next to shed with TV (pool certificate supplied)
- New colorbond roof
- New gutters and downpipes
- New roofing insulation
- Solar panels
- Freshly turfed and gardens landscaped
- Water tank at back of shed
- Smoke alarms professionally fitted for current legislation throughout
- Building and pest inspections completed
INSPECTION INFORMATION: You must register for the inspection, inspection times with no registered attendees may be cancelled so please ensure that you secure the time that best suits you by registering to confirm your attendance. To register, use the enquiry button "Email Agent" or "Contact Agent" and fill in your details, you will be sent Inspection times. All information provided has been obtained from sources we believe to be accurate, however, we cannot guarantee the information is accurate and we accept no liability for any errors or omissions (including but not limited to a property's land size, floor plans and size, building age and condition) Interested parties should make their own enquiries and obtain their own legal advice.








 View more
View more View more
View more View more
View more View more
View more
