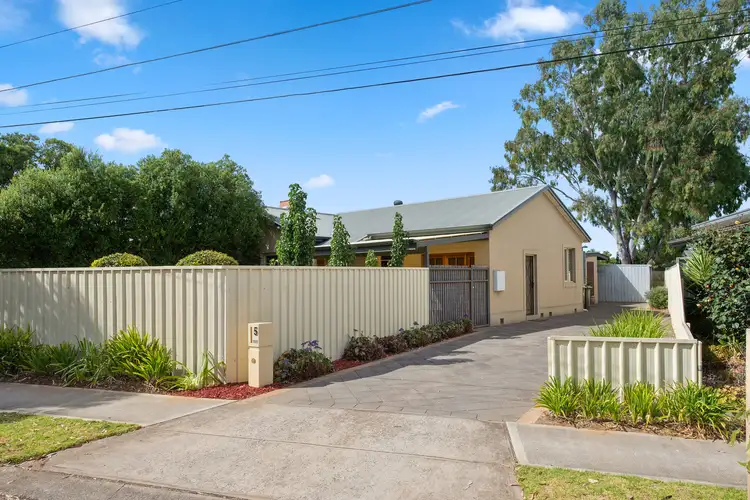Welcome home to 5 Aldridge Avenue Plympton Park, a thoughtfully renovated Torrens titled home located on a quiet street and a stone's throw away from public transport, playground, café, and many convenience shops.
When arriving at the home, you are welcomed by a private, low-maintenance front garden with lengthy driveway to accommodate several vehicles.
The front of the home holds a spacious, open plan dining and living area complete with cosy gas wall heater, reverse cycle spilt system, and classic French doors which seamlessly open out to an undercover alfresco area providing an additional space to entertain friends and family.
The kitchen is centrally located in the home and ideally overlooks the open plan dining and living area so family and guests can rejoice and recline whilst meals are being prepared. The kitchen is well-appointed with ample storage space, a gas stovetop and oven, and breakfast bar where a coffee or glass of wine can be enjoyed.
The home presents three generous sized bedrooms, the master bedroom is complete with his and her walk-in robe, additional cupboard space, and renovated en-suite with corner shower, vanity, and toilet. Bedroom two is finished with a built-in robe, and both bedrooms two and three are serviced by the renovated main bathroom with large shower, vanity, and toilet.
The home offers a spacious study nook with built-in desk perfect for those working or studying from home. Also, the separate, large laundry is clearly thoughtfully designed with plenty of bench space, storage, and external access.
To the rear of the home is the low-maintenance backyard with lengthy verandah area and 3.1m X 5.8m powered work shed where hobbies can be stored or carried out.
Additional highlights include:
- 350m walking distance to playground, tennis courts, basketball court, and BBQ area at Aldridge Reserve
- 150m walking distance to bus stop 16 on Marion Road
- Front Page café, IGA, chemist, fruit and veg shop, bakery, and other convenient shops within walking distance on Marion Road
- 10-minute drive to Glenelg and 15-minute drive to CBD
- Audible alarm system
- Instant gas hot water with temperature control
- Colourbond roof
- Hardwire Smoke Detectors
This home is an excellent opportunity for families, investors, and downsizers. To arrange an inspection of this thoughtfully renovated home in the ideal position, please contact Danielle Pope – Harris Real Estate on 0421760359 or at [email protected]
Specifications:
CT / 6120/331
Council / Marion
Zoning / HDN
Built / 1948
Land / 489m2 (approx)
Council Rates / $1180.34pa
Emergency Services Levy / $113.50pa
SA Water / $295.45pq
Estimated rental assessment / Written rental assessment can be provided upon request
Nearby Schools / Forbes P.S, Ascot Park P.S, Plympton International College, Plympton P.S, Edwardstown P.S, Springbank Secondary College, Mitcham Girls H.S
Disclaimer: All information provided has been obtained from sources we believe to be accurate, however, we cannot guarantee the information is accurate and we accept no liability for any errors or omissions (including but not limited to a property's land size, floor plans and size, building age and condition). Interested parties should make their own enquiries and obtain their own legal and financial advice. Should this property be scheduled for auction, the Vendor's Statement may be inspected at any Harris Real Estate office for 3 consecutive business days immediately preceding the auction and at the auction for 30 minutes before it starts. RLA | 226409








 View more
View more View more
View more View more
View more View more
View more
