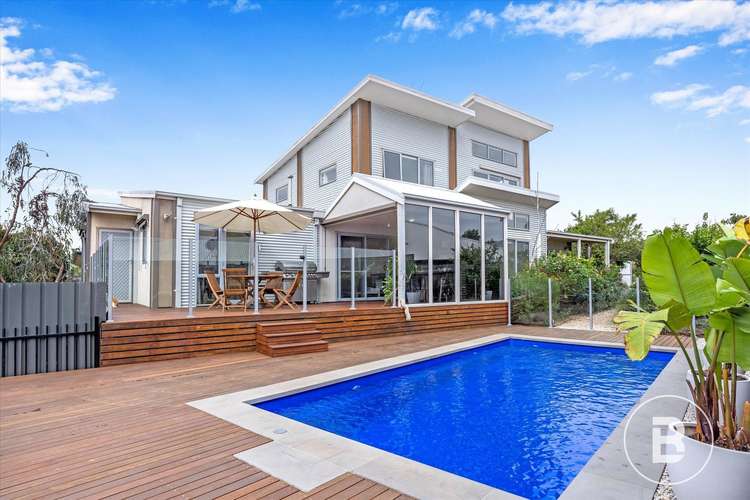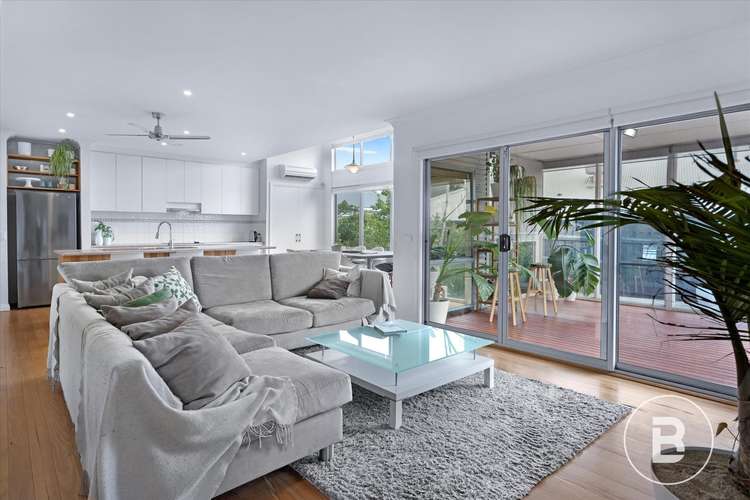$950,000 - $1,000,000
5 Bed • 2 Bath • 5 Car • 748m²
New








5 Alice Close, Bacchus Marsh VIC 3340
$950,000 - $1,000,000
Home loan calculator
The monthly estimated repayment is calculated based on:
Listed display price: the price that the agent(s) want displayed on their listed property. If a range, the lowest value will be ultised
Suburb median listed price: the middle value of listed prices for all listings currently for sale in that same suburb
National median listed price: the middle value of listed prices for all listings currently for sale nationally
Note: The median price is just a guide and may not reflect the value of this property.
What's around Alice Close
House description
“ARCHITECTURAL HOME IN TRANQUIL SETTING”
This distinguished 5-bedroom home with polished floorboards showcases a sophisticated architectural design that seamlessly blends modern luxury with timeless appeal. Nestled in a serene & peaceful locale, the property offers a tranquil escape from the hustle & bustle of everyday life. Surrounded by lush greenery & mature trees, it provides a private sanctuary for relaxation.
Downstairs unfolds as a haven of comfort and sophistication. The downstairs master suite features a spacious walk-in robe & ensuite. Enjoy the convenience of private access to the saltwater, solar heated pool for tranquil moments of relaxation. Two well-appointed bedrooms on the lower level ensure comfortable accommodations for family or guests, each thoughtfully designed for both style & practicality, with a separate downstairs powder room.
Entertain in style in the formal dining area, where every meal becomes a sophisticated experience amid tasteful decor & ambient lighting. The expansive open plan kitchen with pyrolytic self-cleaning oven, dining & living area is a gathering place for family & friends, offering a harmonious blend of comfort & elegance. Whether working from home, or requiring a quiet space for productivity, the dedicated office area with built in shelving provides the ideal environment.
The upstairs retreat is a testament to elegant design and thoughtful functionality. From the two additional bedrooms to the central bathroom, every detail is crafted with your comfort in mind. Embrace the allure of racked ceilings, revel in the stunning views, & appreciate the convenience of ample storage. This residence offers a perfect blend of luxury & practicality.
Enjoy the ultimate outdoor experience with al fresco seating on one of the two generous timber deck areas. Whether it's a morning coffee, an afternoon read, or a gathering of friends under the stars, this space is designed for seamless indoor-outdoor living. The pool area is surrounded by meticulously landscaped greenery, enhancing the sense of serenity, & providing a picturesque backdrop to your outdoor retreat.
Outside you will be kept busy with the established, raised vegetable garden & fruit trees. For those with a green thumb, tending to the fruit trees becomes a pleasurable & rewarding activity. Gardening enthusiasts will appreciate the garden shed & the opportunity to nurture & care for a thriving orchard.
There is also an oversized double garage with workshop area & additional storage.
Property features
Air Conditioning
Balcony
Built-in Robes
Deck
Dishwasher
Ducted Cooling
Ensuites: 1
Floorboards
Fully Fenced
Living Areas: 2
Outdoor Entertaining
Pool
In-Ground Pool
Remote Garage
Reverse Cycle Aircon
Rumpus Room
Shed
Solar Panels
Study
Toilets: 3
Water Tank
Other features
Heating, Pool, reverseCycleAirConLand details
Documents
What's around Alice Close
Inspection times
 View more
View more View more
View more View more
View more View more
View moreContact the real estate agent

Charlee MacPherson
Bacchus Marsh Real Estate
Send an enquiry

Nearby schools in and around Bacchus Marsh, VIC
Top reviews by locals of Bacchus Marsh, VIC 3340
Discover what it's like to live in Bacchus Marsh before you inspect or move.
Discussions in Bacchus Marsh, VIC
Wondering what the latest hot topics are in Bacchus Marsh, Victoria?
Similar Houses for sale in Bacchus Marsh, VIC 3340
Properties for sale in nearby suburbs
- 5
- 2
- 5
- 748m²