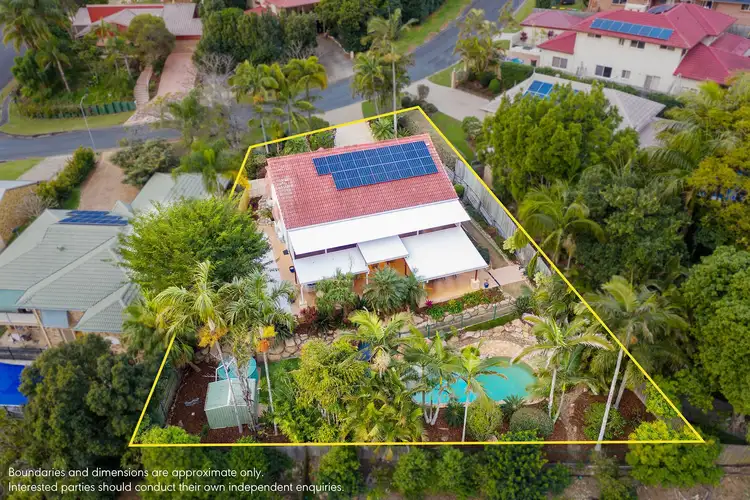Nestled in the preferred pocket of Carindale Park Estate, this beautifully unique, and immaculately presented home somehow lacks pretence, yet showcases exquisite features making you feel right at home in your own private resort-style oasis. Built in 1989, this large family home stands strong and mighty and commands attention with its rich street appeal and boastful elevation ideal to make the most of the summer breezes and tranquil vistas. Fully renovated, this home offers excellent value for money and will not unnecessarily zap your weekends with tedious upkeep.
Set amongst a community with a strong family ethos, you are suitably positioned to enjoy the local parklands with playground and walking tracks, whilst relishing a rare oversized 899m² allotment highly desired by growing families and by those who enjoy peace and relaxation but can be persuaded into hosting an enviable gathering.
Be prepared to exhale as you cross the threshold and become captivated by the stunning vaulted ceilings, accentuating the split-level floor plan. Heightening the senses, this home is adorned with a crisp and airy colour scheme allowing the exposed wooden beams to take the limelight. Making a stylish statement, tropical louvres allow for energy efficient cross-ventilation whilst alluring natural light in.
Offering four stately sized bedrooms, there is room for all. The master oozes sophistication and optimizes contemporary luxury. Best described as a parent's sanctuary, this space will weaken you at your knees. Mirroring resort-like living, this haven is on the upper level of the home and is complete with toe-curling carpets, a vaulted ceiling, air conditioning, bespoke pendant lighting, plantation shutters that open over the voided living area below. The stunning ensuite featuring a double vanity with waterfall stone top, large format floor and wall tiles and a dual showerhead. It even has access to the top floor veranda that is encapsulated by a tropical treetop panorama. Ensuring no-one is disadvantaged, the additional three bedrooms are drenched in natural light and complete with built-in-robes, tailored ceiling fans and block-out blinds.
Drawing the family together and taking advantage of the relaxing lush tropical gardens surrounding the inground pool, the kitchen is aptly appointed to promote a lifestyle of ease. Bringing the outdoors in with the inclusion of a bi-fold window opening onto a servery within the capacious undercover alfresco area this kitchen offers size and design synonymous with entertaining. Complete with ample upper and lower cabinetry, stone waterfall benchtop, large format splashback tiles, quality appliances including a dishwasher, elevated oven, induction cooktop and rangehood, integrated wine rack and filtered water, this kitchen is faultless for even the most aspiring chef.
Promoting outdoor living, perfect for our sun-drenched summers, you will be ready for anything with the expansive outdoor, undercover alfresco area! So expansive, this area can be zoned for dining, retreat, BBQ area and servery with seating - just the spot for guests to enjoy a cheeky beverage whilst you effortlessly prepare to serve the family's favourite treats from the kitchen. Tucked within a tropical hideaway, privacy is afforded to you whether it's whilst you are relaxing on the weekends and enjoying the sunsets or hosting celebrations.
Features at a glance:
• 4 bedrooms (3 upstairs, and 1 downstairs - master with ensuite)
• 2.5 bathrooms (Main bathroom, Ensuite, 2 separate toilet)
• Double garage with internal access to home optimising your privacy
• Fully renovated - move in ready!
• 2 split system air conditioning units & ceiling fans in 3 bedrooms
• Enormous covered alfresco area with room for a BBQ, dining, retreat zone and sit-down bar at kitchen servery
• Ample built-in storage - both upstairs and downstairs
• Window and door security screens
• Tropical climate louvres, taking advantage of cross-ventilation
• Fully fenced, and complete with inground pool, garden shed, rainwater tank & 6.6kW solar system
• Last quarterly BCC rates - $655.35
• One Owner, they build the house from ground up!
Idyllically located, you will be afforded the conveniences of:
• a public transport network servicing many routes (from Creek Road)
• easy access to Brisbane's CBD via the M3 Motorway & Gold and Sunshine Coasts via M1 Motorway
• in catchment for Mount Gravatt East State Primary School and Cavendish Road State High School
• many private and independent schools including Seton College, Citipointe Christian College, Brisbane Adventist College and St. Catherines Primary School to name a few
• Metropol Shopping Centre, Aldi, Mount Gravatt Plaza and Westfield Carindale
• many great cafes and restaurants in the area
• Pacific Golf Club
• Griffith University Mt. Gravatt & Nathan campuses and TAFE Queensland Mt Gravatt campus
An esteemed family home promoting an enviable lifestyle, this stunning abode will gain much interest and we encourage you to come and see for yourself what all the hype is about at one of our open homes. Contact Stan Egawa today on 0466 999 300 for further information.








 View more
View more View more
View more View more
View more View more
View more
