Ray White Truganina presents this beautifully designed family home in the highly sought-after Mt Atkinson Estate. Combining modern style, everyday functionality, and lifestyle convenience, this residence offers the perfect opportunity for first home buyers, growing families, or investors to secure a property in one of Truganina's fastest-growing communities.
The home comprises three well-sized bedrooms, including a luxurious master suite with a walk-in robe and private ensuite. The remaining bedrooms feature built-in robes and are serviced by a sleek central bathroom, providing comfort and practicality for the whole family.
A modern kitchen forms the heart of the home, boasting 900mm stainless steel appliances, boasting stainless steel appliances, a breakfast bar, a walk-in pantry, ample bench space, and generous storage. Overlooking the open-plan meals and living area, it creates the perfect hub for everyday living and entertaining.
Step outside to a low-maintenance backyard that's ideal for children to play, pets to enjoy, or hosting weekend BBQs with friends and family. Additional features include ducted heating, split system cooling, a full-sized laundry with ample storage, and a double remote garage with internal access for convenience and security.
Perfectly positioned, this home is close to Clara Park, Mt Atkinson Community Centre, Rockbank Primary School, and Bemin Secondary College. Families will also appreciate proximity to Lakeview Senior College and Westbourne Grammar, along with two brand-new schools - Mindalk Primary and St Marianne Catholic Primary - opening in 2026. With Rockbank Train Station just 3.5km away, easy access to the Western Freeway, Caroline Springs, and the future Mt Atkinson Town Centre, plus shopping options including CS Square, Tarneit Central, and Woodlea Shopping Centre, this home is surrounded by current and future lifestyle amenities.
Contact Ronak on 0466 858 128 or Shameel on 0431 845 558 today to arrange your inspection - don't miss your chance to secure this ideal family home in a thriving estate!
Photo ID required for all inspections.
DISCLAIMER: All stated dimensions are approximate only. Particulars given are for general information and do not constitute any representation on the part of the vendor or agent. Images are for illustrative purposes only.
For a copy of the Due Diligence Checklist, visit: http://www.consumer.vic.gov.au/duediligencechecklist
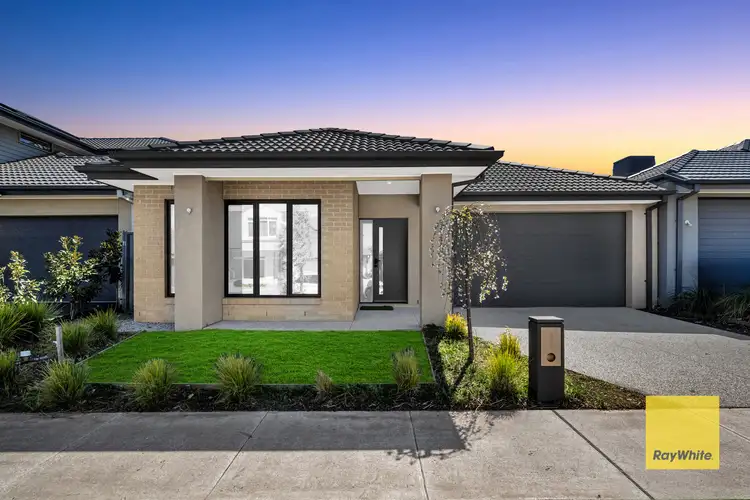
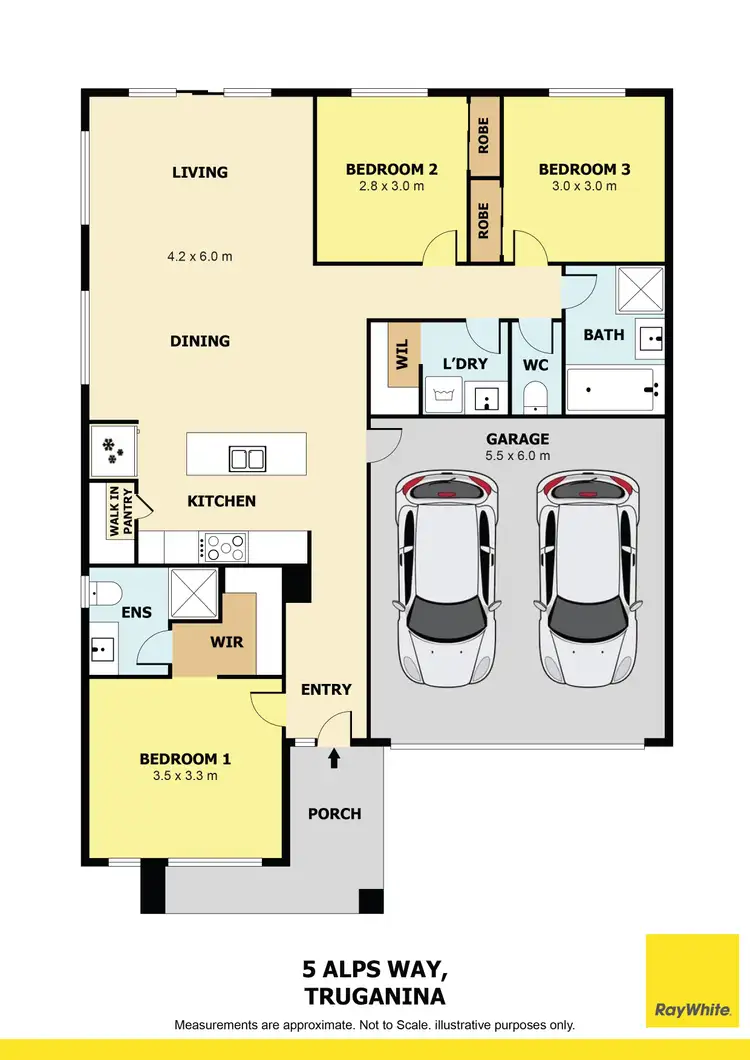
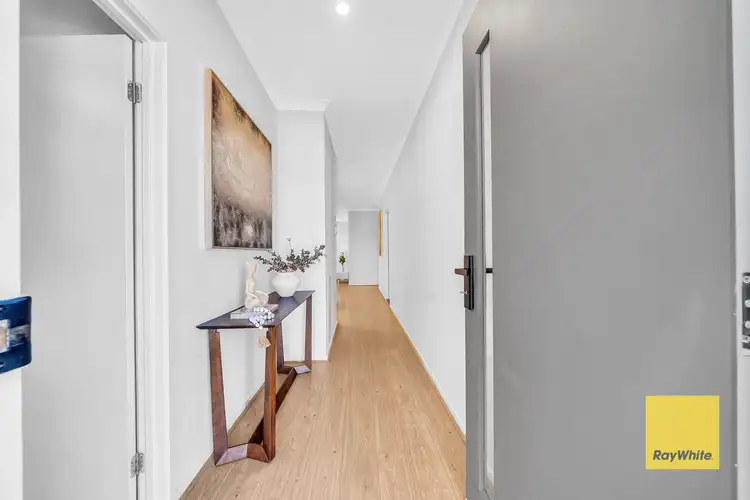
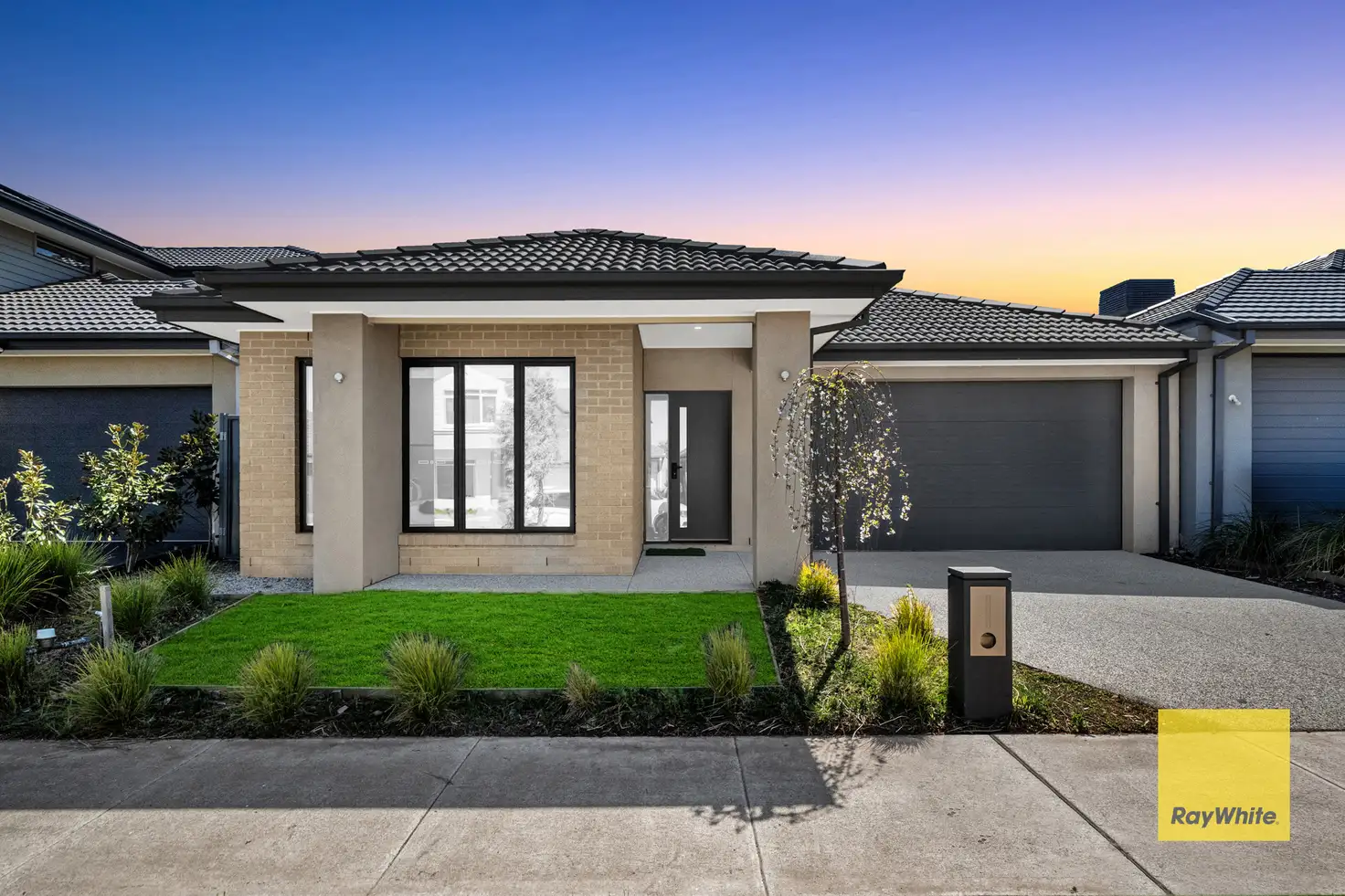


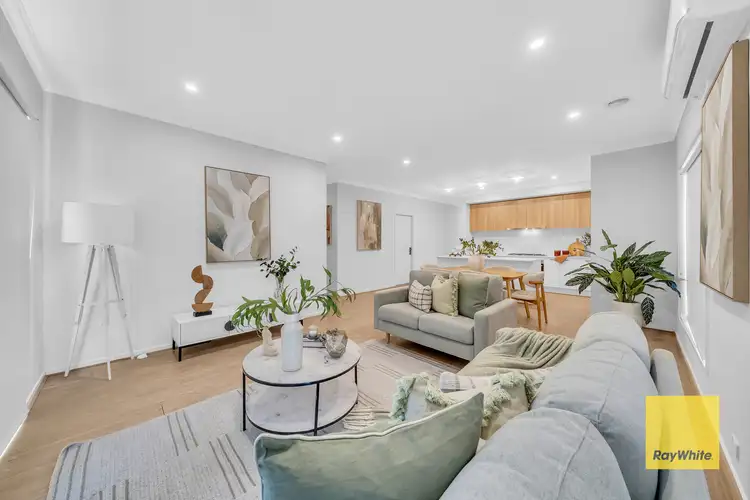
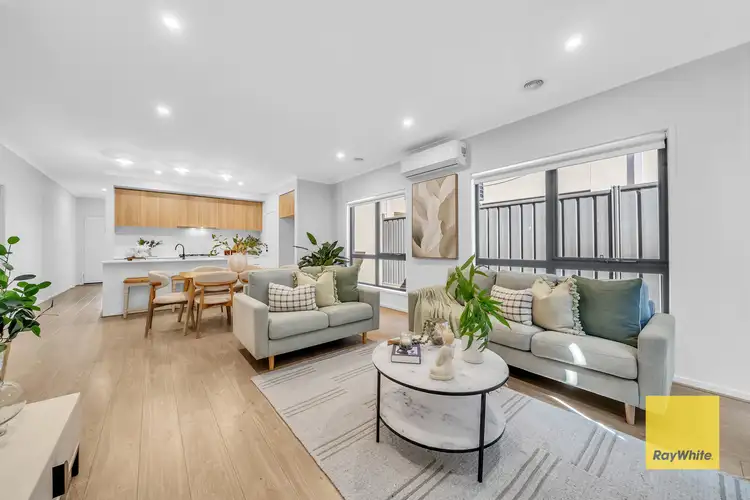
 View more
View more View more
View more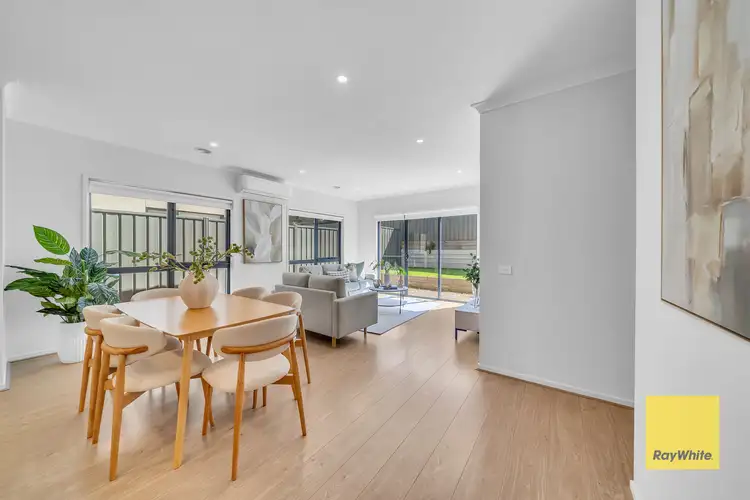 View more
View more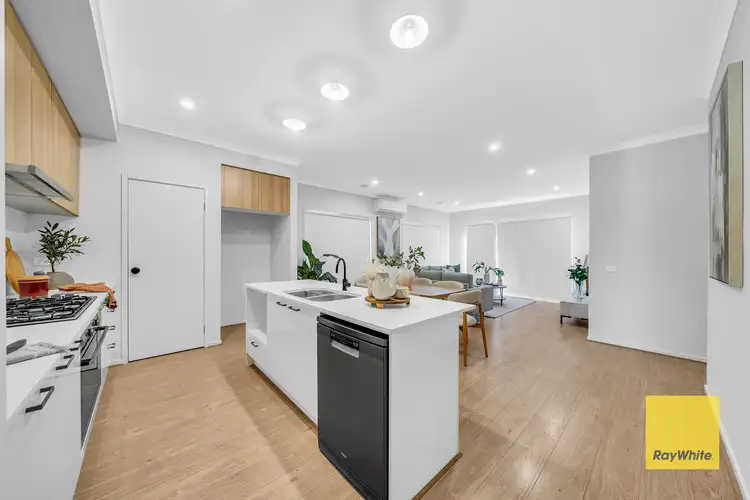 View more
View more
