Builders own masterpiece creation!
Proudly built by Rycol Constructions and nothing short of spectacular in every way. This Hampton's inspired "builders" home has been constructed without constraint and offers the ultimate in modern and cutting-edge architecture.
Draped in sophistication and quality finishes and built on a 1257m2 block that elevates from the road, the house consists of three different levels. The sprawling design carefully migrates up the site, allowing each level to retain direct access outside.
Entry to the home is via a spectacular massive pivot timber door. Step onto the polished concrete floors in the entrance foyer, and a stunning black timber staircase and chandeliers hanging from the next-level ceilings greet you. This ample open space sets the scene and expectations. Immediately on the left is a guest bedroom suite. With its sliding door access to the garden, this oversized ensuite bedroom enjoys a kitchenette, ideal for guests, extended families, and teenagers wanting their own space. The entrance level also accesses the triple car garaging (plus dedicated off-road car parks for three other vehicles) and an understairs space that becomes the perfect place for a cellar due to its temperate nature.
Arriving at the top of the stairs, you cannot help but be in awe of the size and volume. Sprawling polished concrete flooring anchors the considerable living space. Over-height sliding doors reveal a private full-width balcony, a perfect extension to the dining area. On the other end of the second level, the room opens up at ground level (thanks to the sloping block) to a covered entertainment area right by the sparkling inground pool. The farmhouse kitchen is elaborate, with the oversized benchtops rarely seen. The vaulted ceilings are awe-inspiring, and the windows above the sliding doors are right the way to the roof, highlighting the exposed beams deserving of this home style. These windows also allow for natural light to spill through the entire space.
Head to the right on the second level and away from the vast living space and you will find three further bedrooms (one being utilsed as a home office). The other two bedrooms have dual access to a huge bathroom. In addition, there is a powder room for guests discreetly hidden away, a large laundry and a second living area/media room that also opens to the swimming pool area.
The segregated primary suite is second to none occupying the entire third level and delivering exceptional space and privacy with its own balcony and access to the vast back garden. The ensuite features a double shower and double vanity, and the oversized dressing room has plentiful storage.
For the best of the best in modern architecture, quality, sophistication and space, look no further than 5 Ambermerle Way, Coomera Waters. The grand home must be seen to be appreciated.
Features of this home include:
- Rycol Constructions build
- 1257m2 elevated block
- 528m2 of internal living
- Full floor primary suite with a stunning modern ensuite, dressing room & private balcony
- Downstairs bedroom with ensuite and kitchenette for guests / internal dual living
- 3 more generous size bedrooms
- Open plan living & kitchen
- Farmhouse kitchen with the oversized benchtops
- Media room / living room
- Oversized laundry
- Vaulted ceilings
- Polished concrete flooring
- Inground pool
- Fully landscaped
- Oversized triple car garage with a workshop
- Parking for 6+ cars
- Lift shaft
- Fully ducted zoned reverse air-conditioning
Auction onsite Saturday 8th October 12:00pm.
Disclaimer: All information (including but not limited to the property area, floor size, price, address, and general property description) is provided as a convenience to you and has been provided to McGrath by third parties. Consequently, McGrath is unable to definitively attest to the listed information's accuracy. McGrath does not accept any liability (indirect or direct) for any injury, loss, claim, damage or any incidental or consequential damages, including but not limited to lost profits arising out of or in any way connect with the use or dissemination of any information, or any error, omission, or defect present within the information as appearing on the Website. Information appearing on the Website should not be relied upon and you should attend to your own personal enquiries and seek legal advice (where required) with respect to any property on the Website. Please also note, the prices displayed on the Website are current at the time of issue but are subject to change.
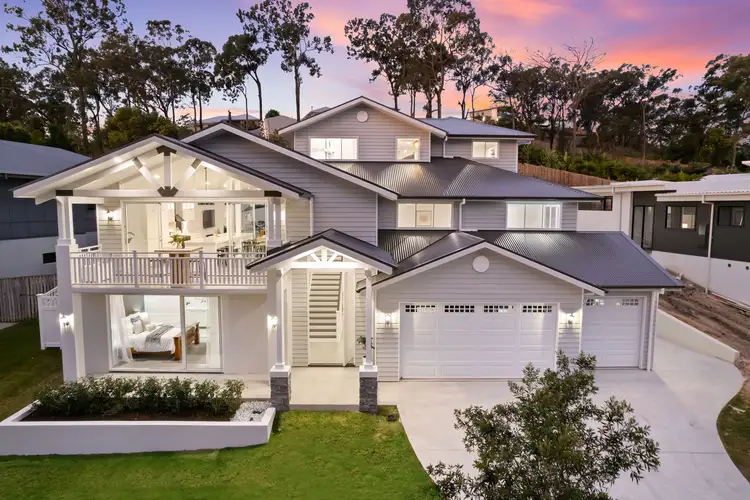
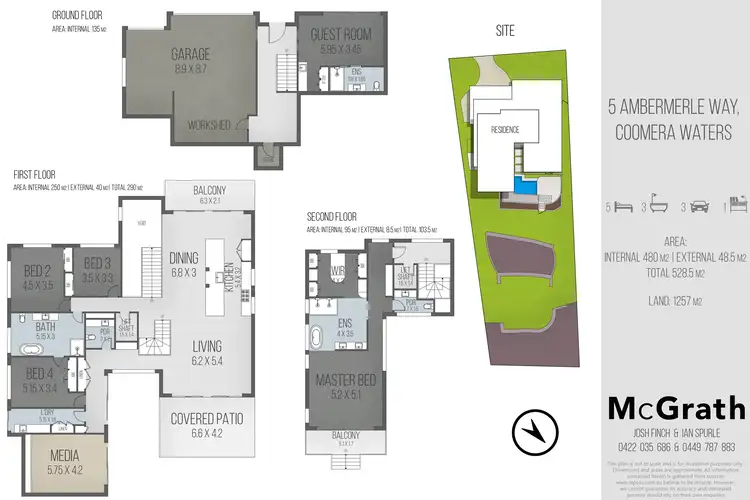
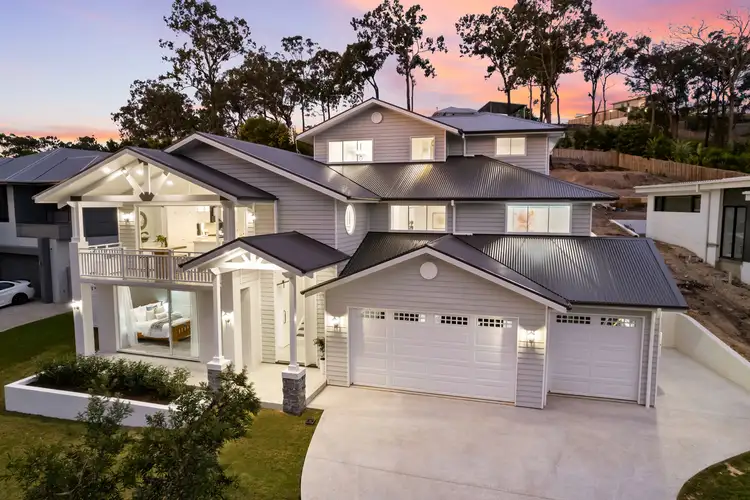
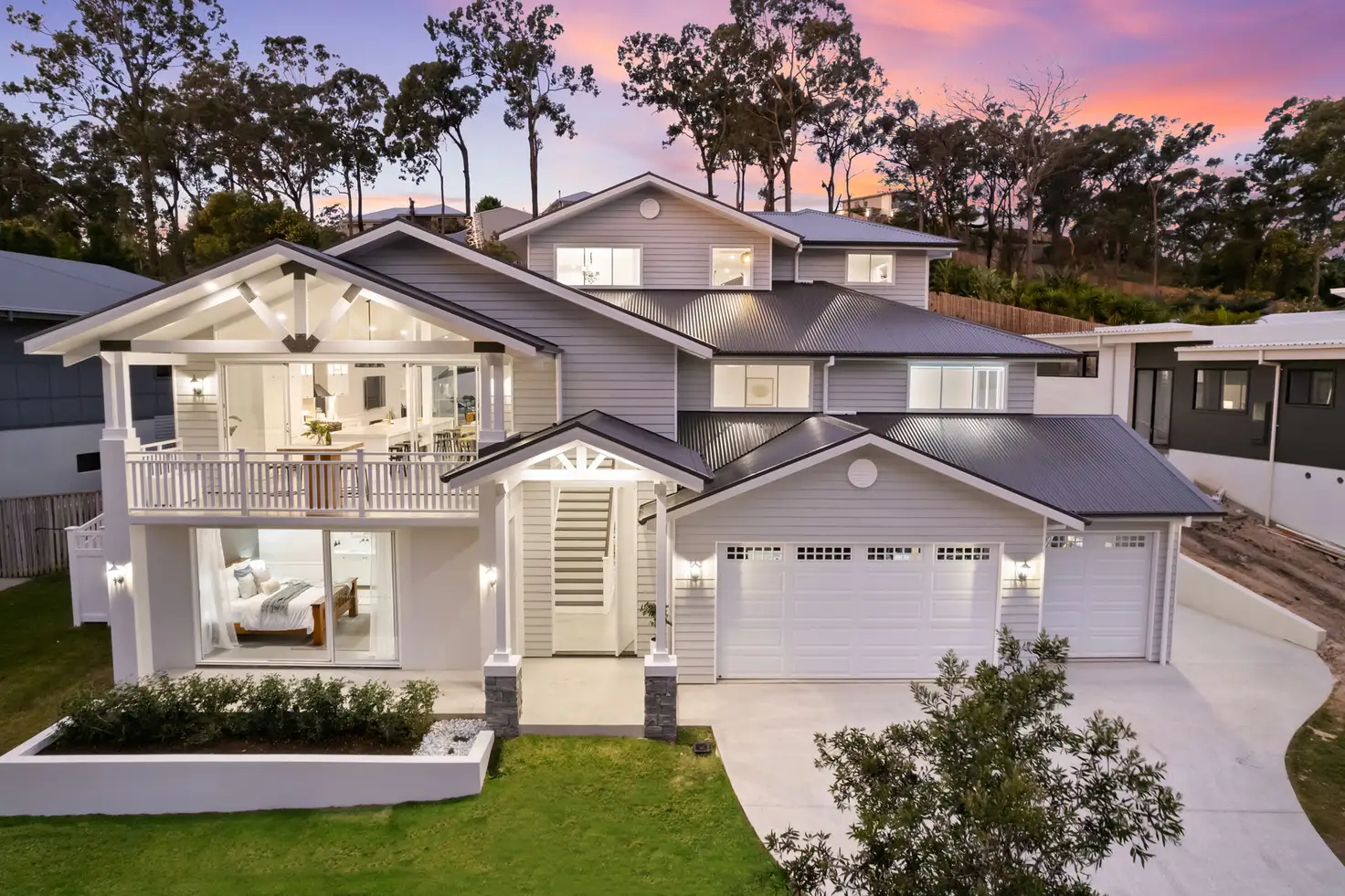


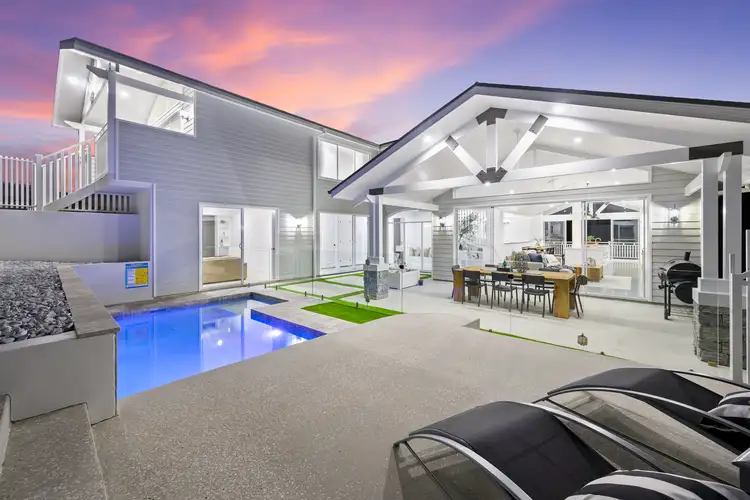
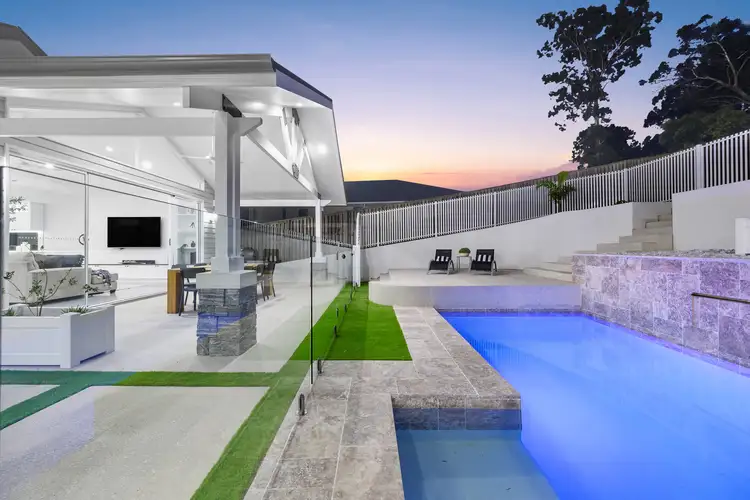
 View more
View more View more
View more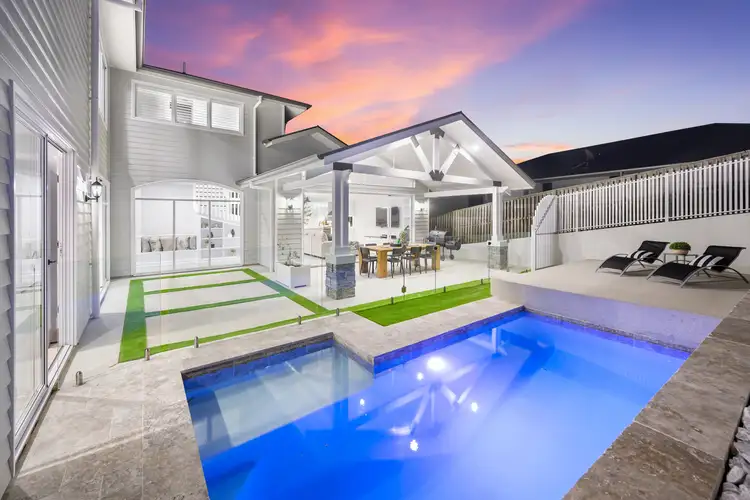 View more
View more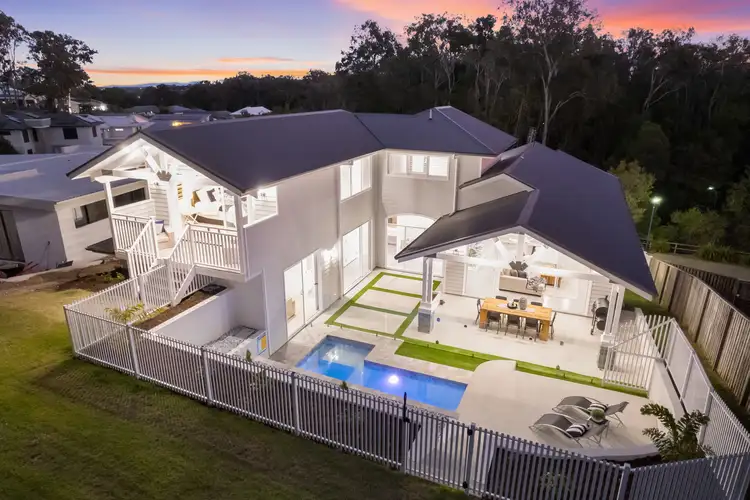 View more
View more
