#soldbymcreynolds $1 500 000
Take yourself into another world with this resort style home!
Welcome to 5 Andruco Street in Harrison, a breathtaking single level resort style residence nestled just metres from the historic heritage listed 'Well Station' Homestead. Upon entering you will instantly feel at home with an overwhelming warmth and affection for what is truly an outstanding residence that makes you feel good from the moment you step inside. Built to highest of standards by the current owners this inspiring home has seen so much thought and attention placed on comfort, flow and orientation to capture maximum light and an amazing feel, achieving what most are unable to do.
Set on a 1031 approx. sqm block this expansive one of a kind four bedroom, three bathroom residence makes you feel like you are in another world and offers absolute peace and privacy with the perfect blend of indoor and outdoor living making day to day life so simple and relaxed, it truly must be seen to be appreciated. There are three glorious large light filled living areas that include the lounge, family and rumpus rooms providing options for families and segregation for those who like to spread out and find a quiet place to retreat.
The hub of the home is the magnificent centrally located kitchen that overlooks the beautiful expansive family and dining area. The chef of the home will be amazed with the superb features that include stone bench tops, a huge walk in butlers style pantry, five burner gas cooktop, dishwasher, double sink plus soft close drawers. One of the most outstanding highlights of the home is the striking polished concrete floors that continue from the entry through to main bedroom plus the kitchen, family and rumpus rooms, these are simply magnificent and add that special touch and an ambiance that most would envy.
Each of the bedrooms are very generous in size with all having custom fitted out robes, the master and second bedroom walk-in robes plus the luxury of ensuites and access to the inground pool and entertaining area. The beautiful segregated master bedroom is to die for with a huge walk-in robe, dual basins to the exquisite ensuite and direct views out over the pool, what a way to wake up every morning.
Other magnificent features include high ceilings, double glazed windows, zoned in-slab heating, a reverse cycle split system, downlights, speakers, ducted vacuum, 3kw solar panel system, two continuous hot water systems, crimsafe screen doors, abundant storage, NBN, 10,000 litre water tank, manual irrigation and so much more.
You won't find a better home for entertaining, relaxing and pure enjoyment with the sparkling inground pool, deck, sitting areas and covered area with an outdoor kitchen allowing you to cater for any event. This entire area can also be viewed from indoors enabling you to watch the kids or just simply enjoy that seamless indoor/outdoor flow, making entertaining a breeze. You also have the benefit of an expansive second paved and decked outdoor area where you can enjoy a more quiet moment if desired, whether it be for a cuppa, soaking up the sun or just relaxing and reading a book, the choices are endless.
Completing the home are lovely leafy established easy care gardens, an extra large double garage with internal access plus a massive storage/workshop area under. This could be converted into a separate self-contained area or utilised as a rumpus/teenager's retreat if desired.
The location itself is as good as it gets placing you within close proximity of schools, walking trails, Mullion Park, the Gungahlin Town Centre and public transport, including the light rail, whilst also being close to main arterial roads allowing for easy access to the CBD.
features.
.stunning four bedroom three bathroom home
.nestled just metres from the historic heritage listed 'Well Station' Homestead
.designed to create an instant feel good impression with warmth, luxury and serenity
.offering single level living at its finest with a private resort style feel and seamless indoor/outdoor flow
.mulitple living areas include lounge, family/dining and rumpus room
.sparkling 11 metre concrete pool with a waterfall feature
.glorious outdoor entertaining areas including a covered deck with a built-in outdoor kitchen plus further paved, deck and sitting areas
.higher than average ceilings through most areas
.striking polished concrete floors from the entry to the master bedroom, family/dining, rumpus, kitchen, laundry and powder room
.magnificent kitchen with 40mm stone bench tops, five burner gas cook top, dishwasher, double sinks, soft close drawers plus a butlers style pantry
.two exquisite ensuites, main bathroom and a powder room
.custom designed built-in robes to two bedrooms with walk-in robes and ensuites to the second and master bedrooms
.zoned inslab heating (13 zones) and a reverse cycle split system to the living
.large laundry with stone bench tops
.double glazing throughout
.two continuous hot water systems
.ducted vacuum
.3kw solar panel system
.downlights
.NBN
.built-in speakers
.ceiling fans
.crimsafe screen doors
.colourbond roof
.10,000 litre water tank and manual irrigation
.extra large double garage with internal access and remote control door
.huge workshop/storage under
.lovely established leafy surrounds on a glorious 1031m2 approx. block
.fruit trees
.easy access to excellent shopping centres, walking trails and schools
.approx. 11 kilometres from the CBD
EER: 4.
Rates: $2,957 approx. per annum
Land Size: 1031m2 approx.
Living space: 302.6m2 approx.
Garage: 49.8m2 approx.
Workshop: 52m2 approx.
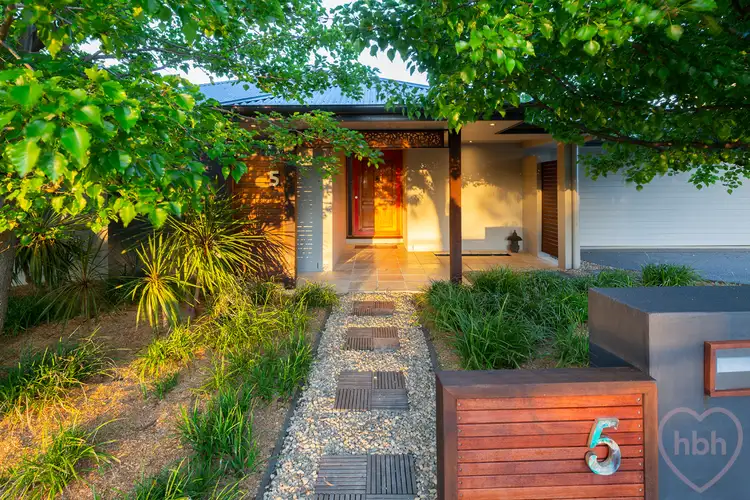
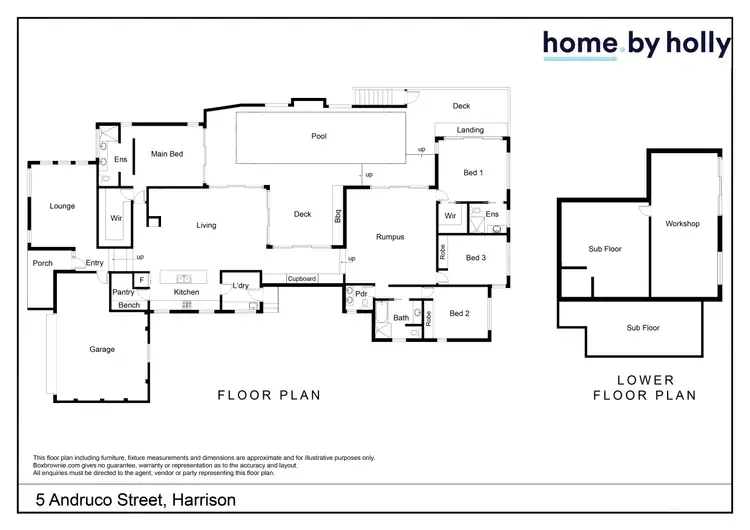




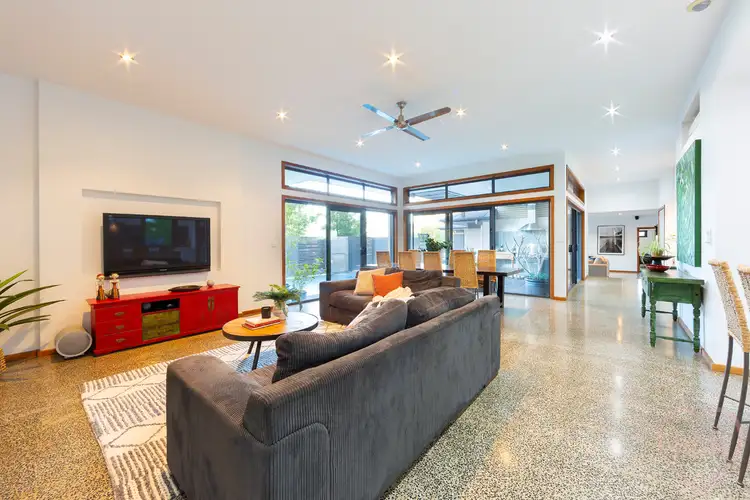
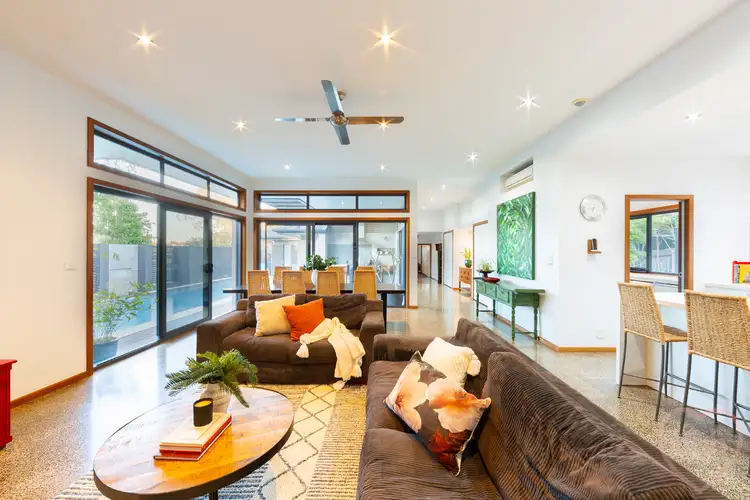
 View more
View more View more
View more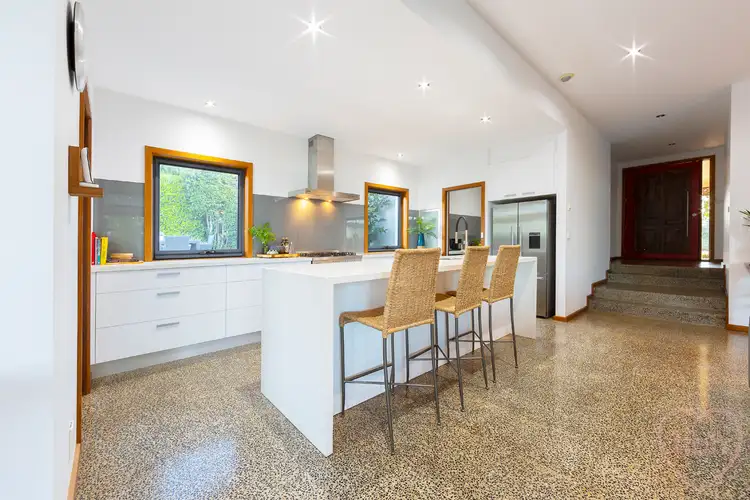 View more
View more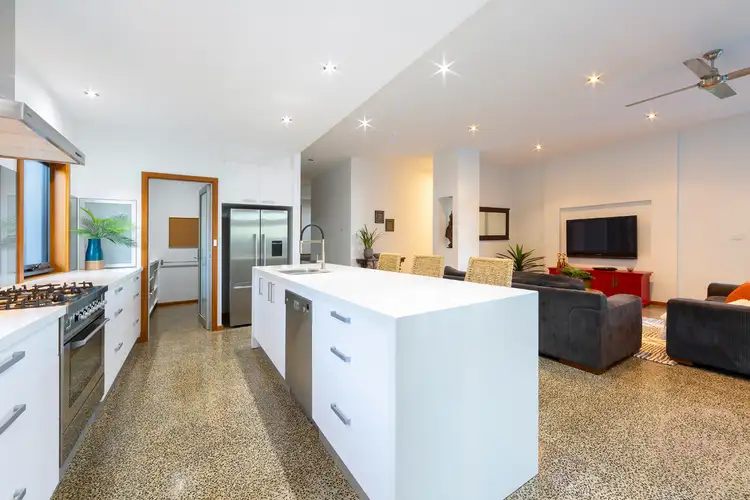 View more
View more
