Welcome to 5 Andruco Street in Harrison, a breathtaking single-level resort-style residence nestled just metres from the historic heritage-listed 'Well Station' Homestead. Upon entering you will instantly feel at home with overwhelming warmth and affection for what is truly an outstanding residence that makes you feel good from the moment you step inside. Built to the highest of standards, this inspiring home has seen so much thought and attention placed on comfort, flow and orientation to capture maximum light and an amazing feel, achieving what most are unable to do.
Features Overview:
- North facing to the rear
- Single-level floorplan with an underground workshop, free-standing separate title home
- Higher than average ceilings through most areas and double glazing throughout
- $0.459/kWh Solar ACT Feed in Tariff (worth $1500 p.a.)
- NBN connected with FTTP
- Age: 13 years (built in 2009)
- EER (Energy Efficiency Rating): 4.5 Stars
Harrison is one of Gungahlin's most exceptional and desired suburbs. With easy access to Horsepark Drive and the Federal Highway - the GDE/Parkway and to the City from Northbourne Avenue. Local shops, cafes and restaurants including Woolworths, Thai Herb, Dove Cafe, Coffee Guru and the Meadows ice creamery are within 1 km. Harrison School along with Harrison Playing fields, Mother Teresa Catholic Primary, Harrison Early Childhood Centre and an array of local services are all close by.
Sizes (Approx)
- Internal Living: 302.6 sqm + Underground workshop and storage: 83 sqm
- Alfresco: 22.15 sqm
- Porch: 6.57 sqm
- Side porch: 2.16 sqm
- Heated pool: 39.6 sqm
- Deck: 86.8 sqm
- Garage: 49.8 sqm
- Total residence: 466.28 sqm
- Block: 1031 sqm
Prices
- Rates: $898.75 per quarter
- Land Tax (Investors only): $1,477.75 per quarter
- Conservative rental estimate (unfurnished): $970 - $1,000 per week
Inside:
- Stunning four bedroom three bathroom home
- Nestled just metres from the historic heritage-listed 'Well Station' Homestead
- Designed to create an instant feel-good impression with warmth, luxury and serenity
- Offering single-level living at its finest with a private resort-style feel and seamless indoor/outdoor flow
- Custom-designed built-in robes for two bedrooms with walk-in robes and ensuites for the second and master bedrooms
- Two exquisite ensuites, a main bathroom and a powder room
- Magnificent kitchen with 40mm stone bench tops, five burner gas cooktop, dishwasher, double sinks, soft close drawers plus a butlers style pantry
- Multiple living areas include a lounge, family/dining and rumpus room
- Striking polished concrete floors from the entry to the master bedroom, family/dining, rumpus, kitchen, laundry and powder room
- Zoned in-slab heating (13 zones) and a reverse cycle split system to the living
- Ceiling fans
- Two continuous hot water systems
- Some automatic irrigation
- Large laundry with stone bench tops
- Ducted vacuum
- Built-in speakers
- Crimsafe screen doors
- Security lighting
- Huge workshop/storage under
- Extra large double garage with internal access and remote control door
Outside:
- Sparkling 11-metre concrete heated pool
- Glorious outdoor entertaining areas including a covered deck with a built-in outdoor kitchen plus further paved, deck and sitting areas
- Lovely established leafy surrounds on a glorious 1031m2 approx. block
- 10,000-litre water tank and manual irrigation
Construction Information:
- Flooring: Concrete slab
- External Walls: Brick veneer and colorbond cladding
- Roof Framing: Timber truss roof framing
- Roof Cladding: Colorbond roof cladding
- Fascia: Colorbond fascia
- Gutters: Colorbond gutters
- Window Frames: Aluminium window frames
- Window Glazing: Double glazed windows to all the windows except for the front door
- Wall Insulation: Thermal insulation value approximately R-2.0
- Roof Insulation: Thermal insulation value approximately R-4.0 with Anticon roof blanket
Inspections:
We are opening the home most Saturdays with mid-week inspections. However, If you would like a review outside of these times please email us at: [email protected]
Disclaimer: The material and information contained within this marketing are for general information purposes only. Stone Gungahlin does not accept responsibility and disclaims all liabilities regarding any errors or inaccuracies contained herein. You should not rely upon this material as a basis for making any formal decisions. We recommend all interested parties make further enquiries.
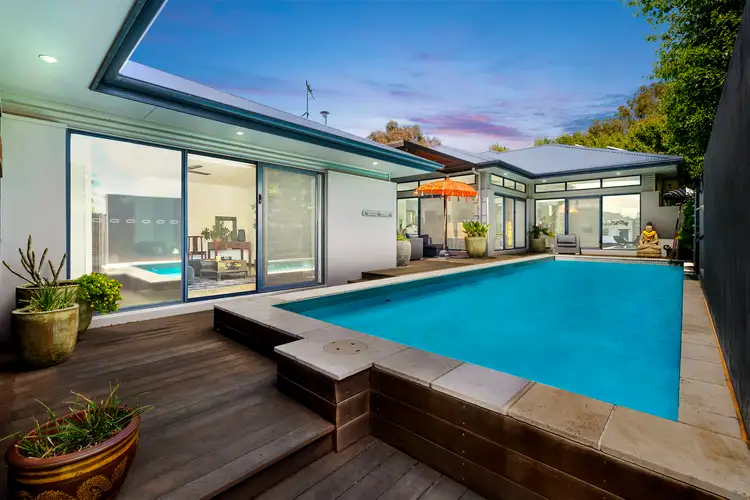
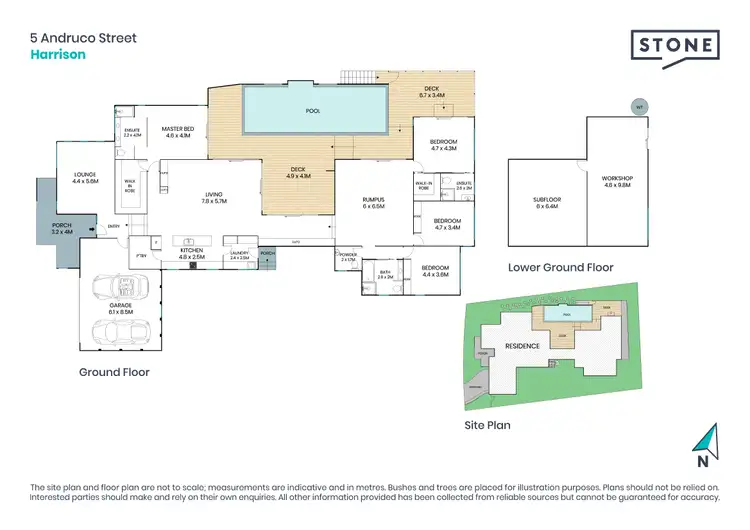
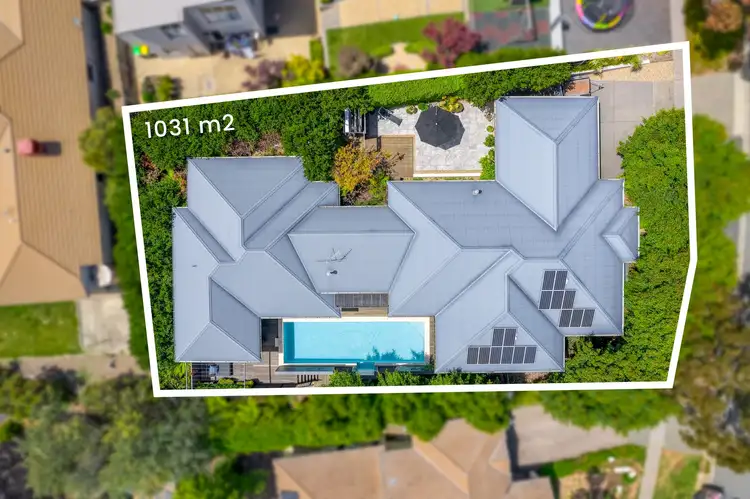
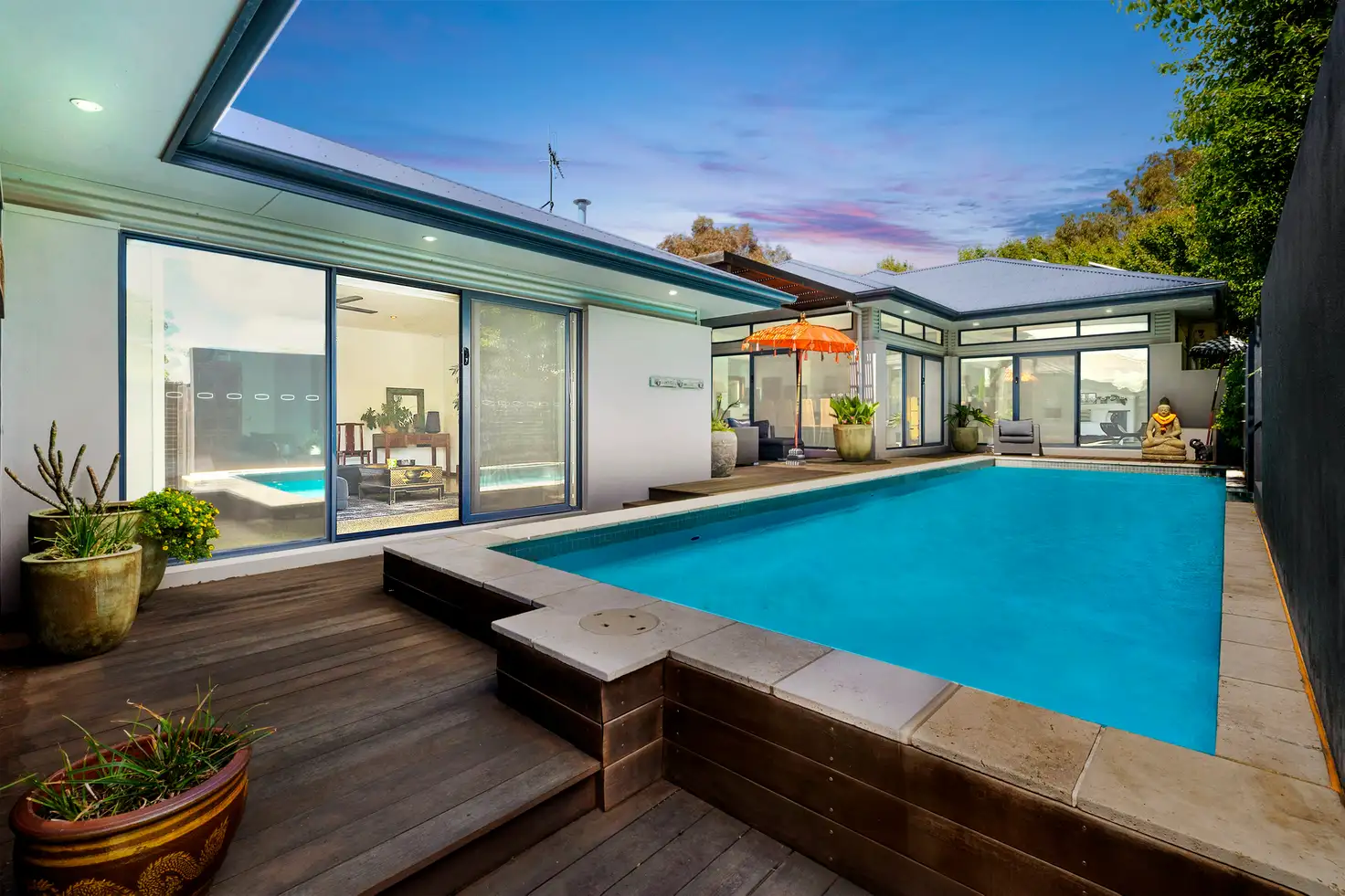


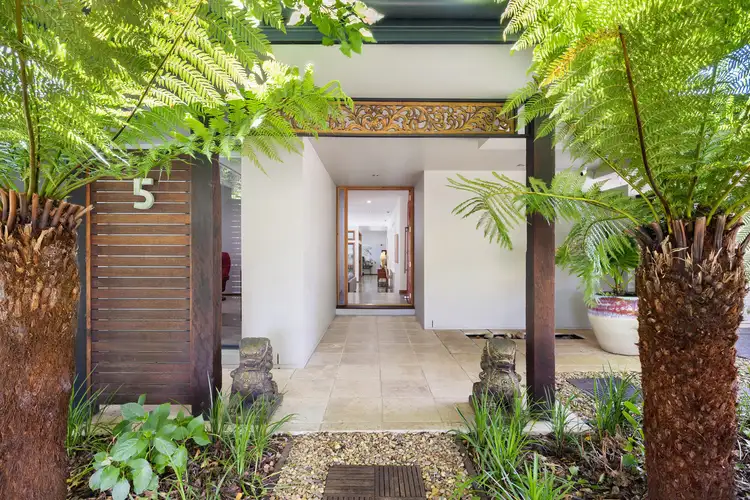
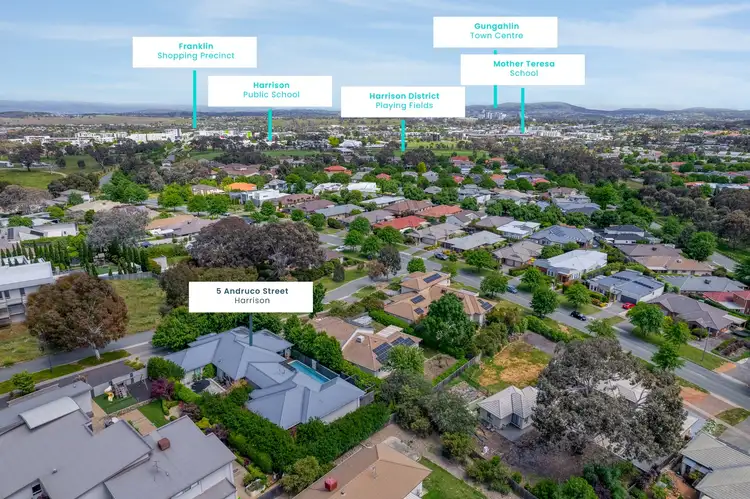
 View more
View more View more
View more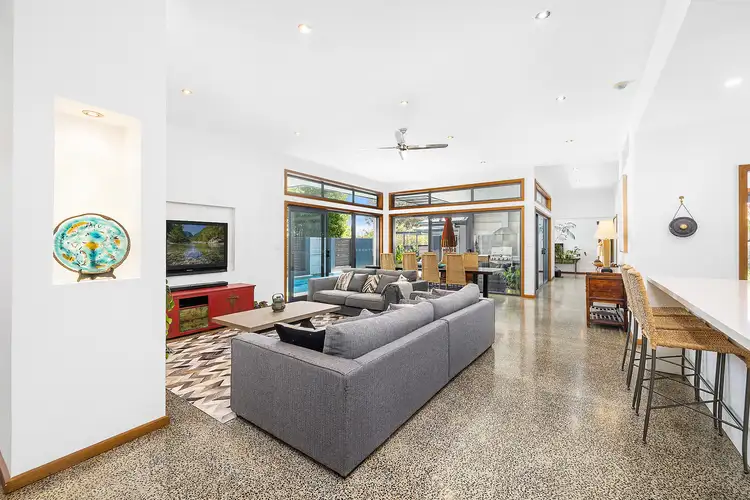 View more
View more View more
View more
