$585,000
5 Bed • 3 Bath • 2 Car • 857m²
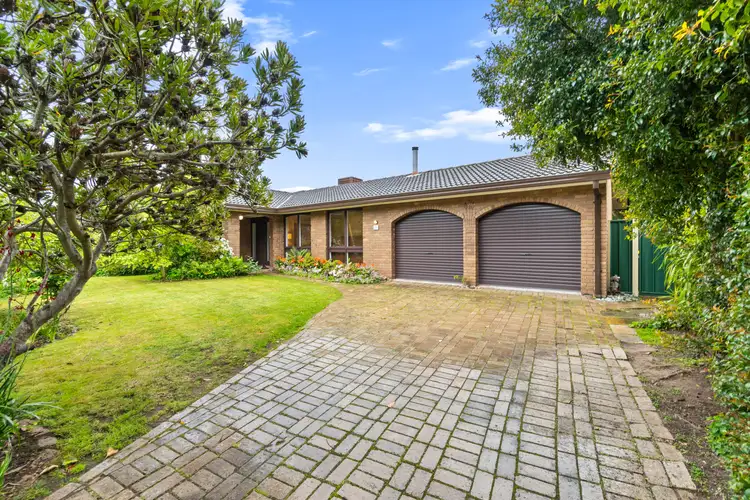
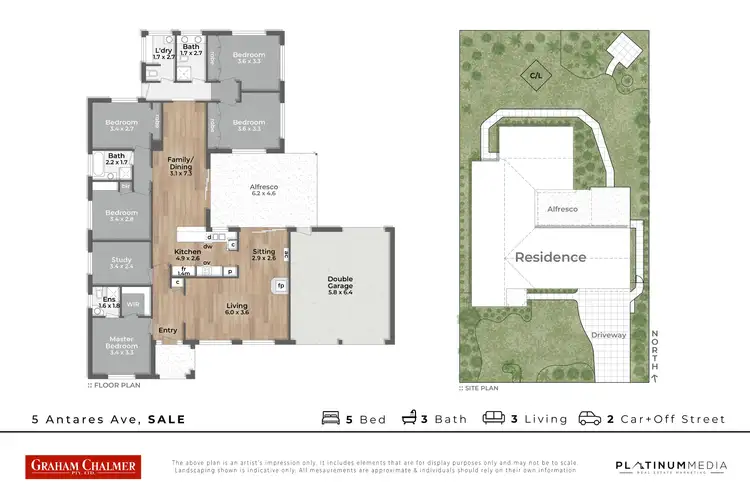
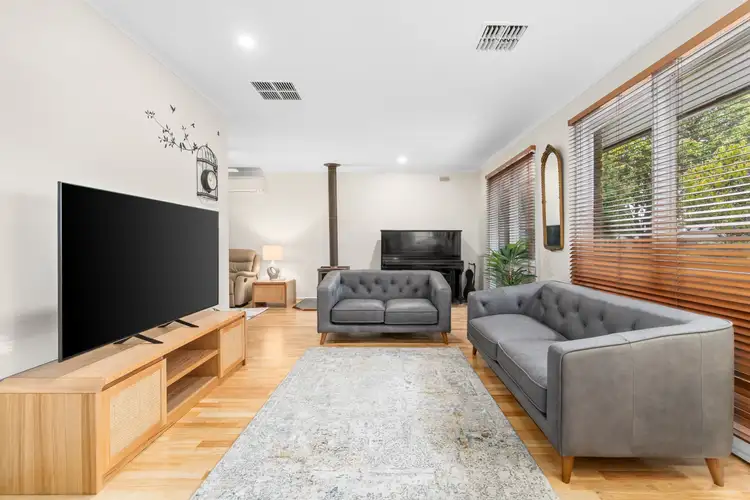
+23
Sold



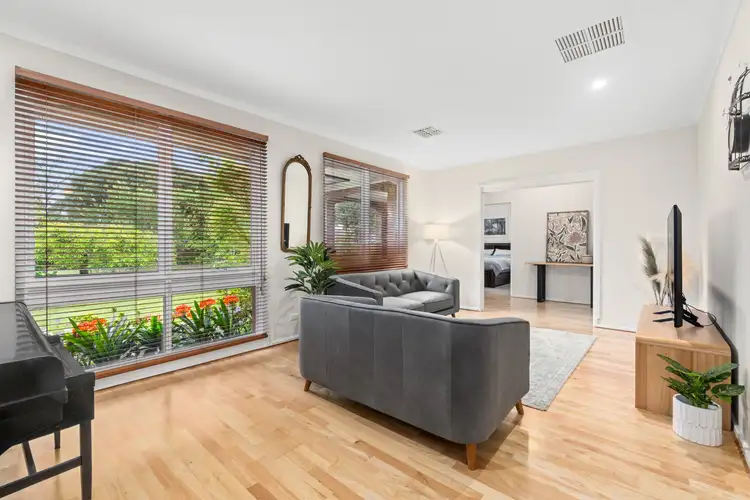
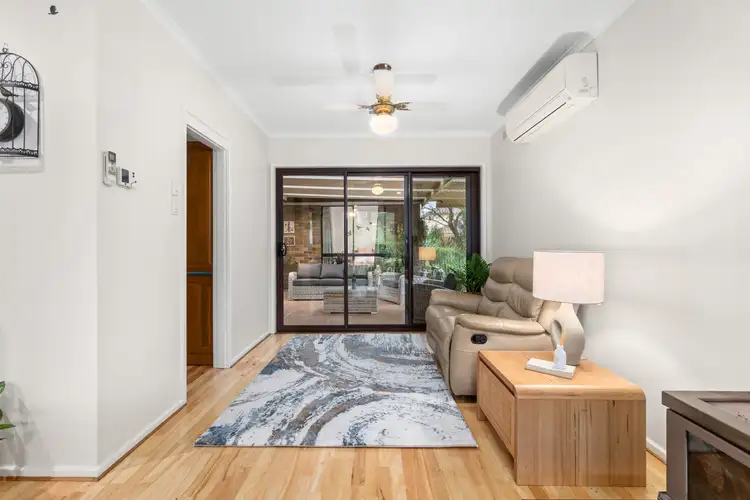
+21
Sold
5 Antares Avenue, Sale VIC 3850
Copy address
$585,000
- 5Bed
- 3Bath
- 2 Car
- 857m²
House Sold on Thu 30 Jan, 2025
What's around Antares Avenue
House description
“Spacious Family Home in Prime Location”
Property features
Land details
Area: 857m²
Property video
Can't inspect the property in person? See what's inside in the video tour.
Interactive media & resources
What's around Antares Avenue
 View more
View more View more
View more View more
View more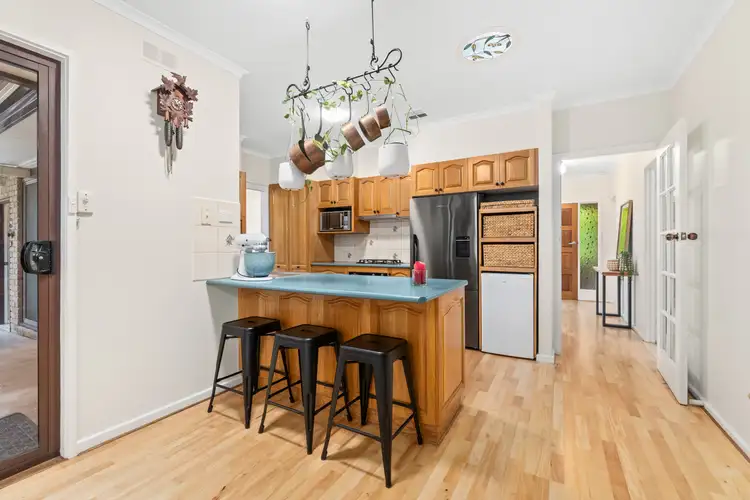 View more
View moreContact the real estate agent

Brett Glover
Graham Chalmer
0Not yet rated
Send an enquiry
This property has been sold
But you can still contact the agent5 Antares Avenue, Sale VIC 3850
Nearby schools in and around Sale, VIC
Top reviews by locals of Sale, VIC 3850
Discover what it's like to live in Sale before you inspect or move.
Discussions in Sale, VIC
Wondering what the latest hot topics are in Sale, Victoria?
Similar Houses for sale in Sale, VIC 3850
Properties for sale in nearby suburbs
Report Listing
