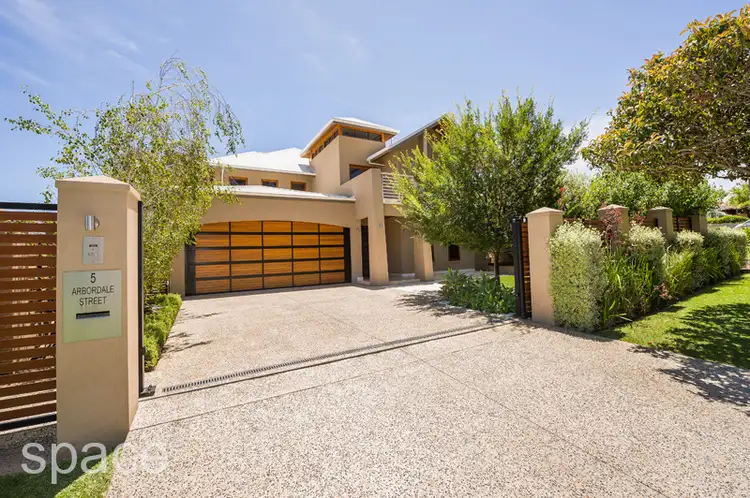“Last chance to secure Floreat's finest family home!”
Be quick, closing soon. Last inspection Monday...
All offers by Tuesday 10th March. Seller reserves the right to sell prior.
Will be sold!
Nothing short of spectacular! This substantial, 5 bedroom, family home is built with grand proportions that span 637sqm of living space over 3 levels with a ground floor master suite. The 831sqm land holding within the Shenton College catchment, in this tightly held enclave near Alderbury Reserve, is definitely Floreat?s ?hot spot? for young families.
Timeless elegance in design and appointment, this residence provides ample space and separation for every family member. The home offers a ground level master suite with deluxe en-suite and walk-in-robe. There is a downstairs office/playroom, off the kitchen, that opens onto a small courtyard. The deluxe kitchen is super spacious, functional and stylish with integrated fridge?freezer, built in coffee machine and twin ovens; to name a few of it?s impressive features. The kitchen overlooks an elegant lounge with built-in fireplace and the casual dining area flows out through bi-fold doors to the outdoor kitchen and al-fresco dining area.
Upstairs is the kid?s zone!
Three generous bedrooms, all with robes, share a ?super-sized? bathroom including a bath, while the fourth upstairs bedroom has its own en-suite with walk-in-robe. There is a spacious lounge area and study nook with French doors opening onto the balcony overlooking the pool.
The ?piéce de résistance? of this home lays in the subterranean level and includes a handsomely sophisticated wine cellar and massive games room, sure to impress the wine connoisseur and the active, sporting family with loads of ?toys?!
The gardens are manicured and low maintenance, creating a resort feel around the stylish pool and spa. The pool house, which is currently set up as a home gym, has bi-fold doors opening onto the pool. Tucked away in the corner is the cutest little cubby house for the kids.
This home was designed for ?big living? and has been built to the highest possible standards. Viewing will impress? I promise you that!
Extra features include?
Separate pool house
Solar heated pool
Gas heated outdoor spa
Travertine floors with zoned heating
French Oak timber flooring upstairs
C?Bus automation and control system
Intercom security with alarm
Reverse cycle ducted and zoned air-conditioning
Bose speaker system
Ducted vacuum
Fully reticulated gardens

Air Conditioning

Alarm System

Pool

Toilets: 4
Built-In Wardrobes, Close to Schools, Close to Shops, Close to Transport, Fireplace(s), Pool house








 View more
View more View more
View more View more
View more View more
View more
