$650,000
4 Bed • 2 Bath • 2 Car • 770m²
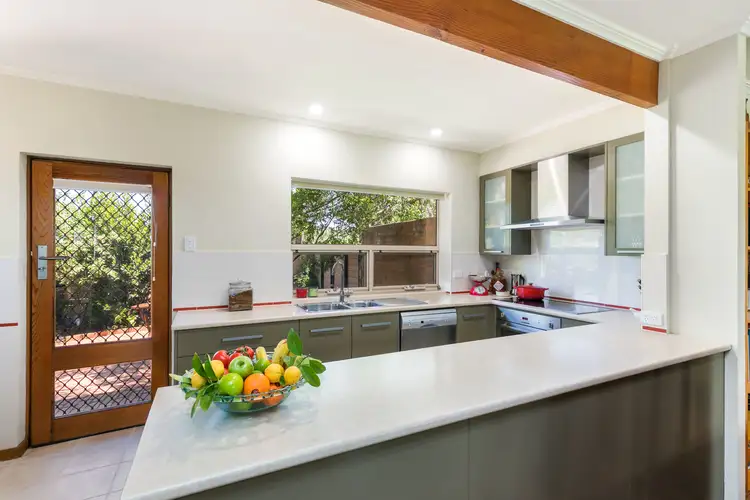
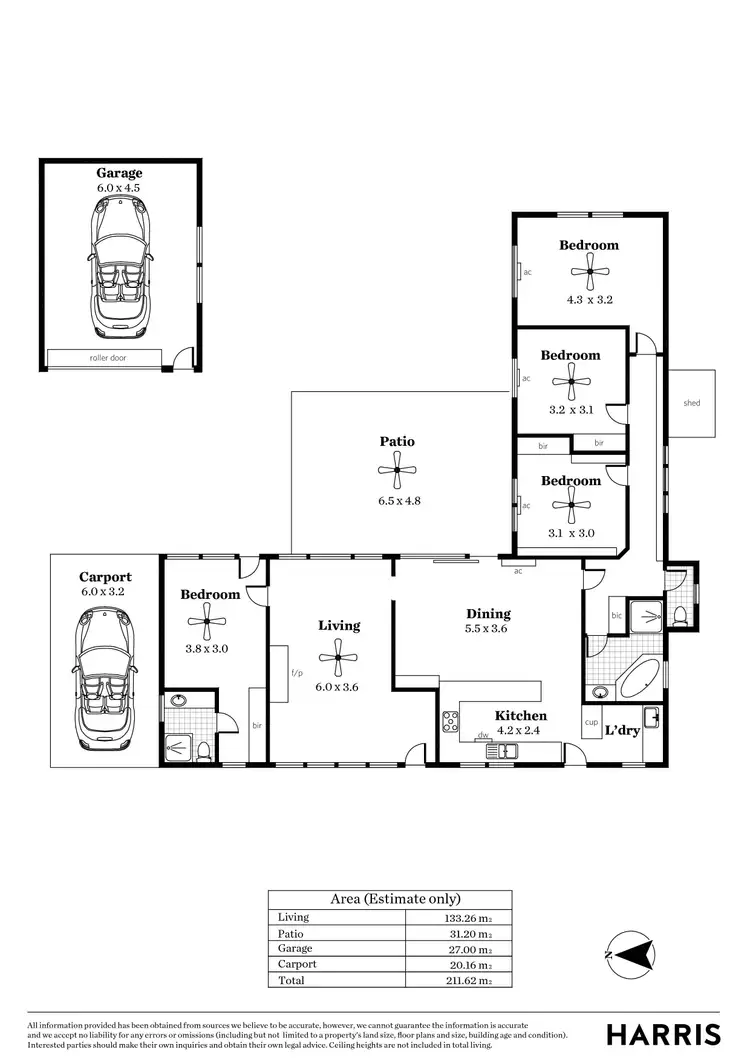
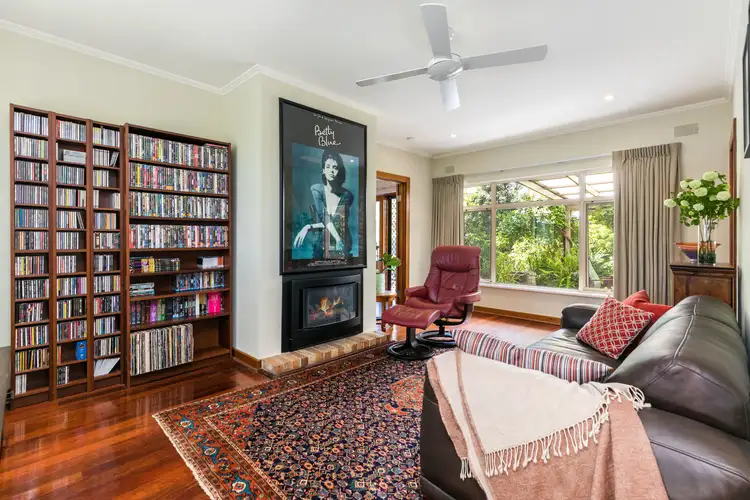
+22
Sold
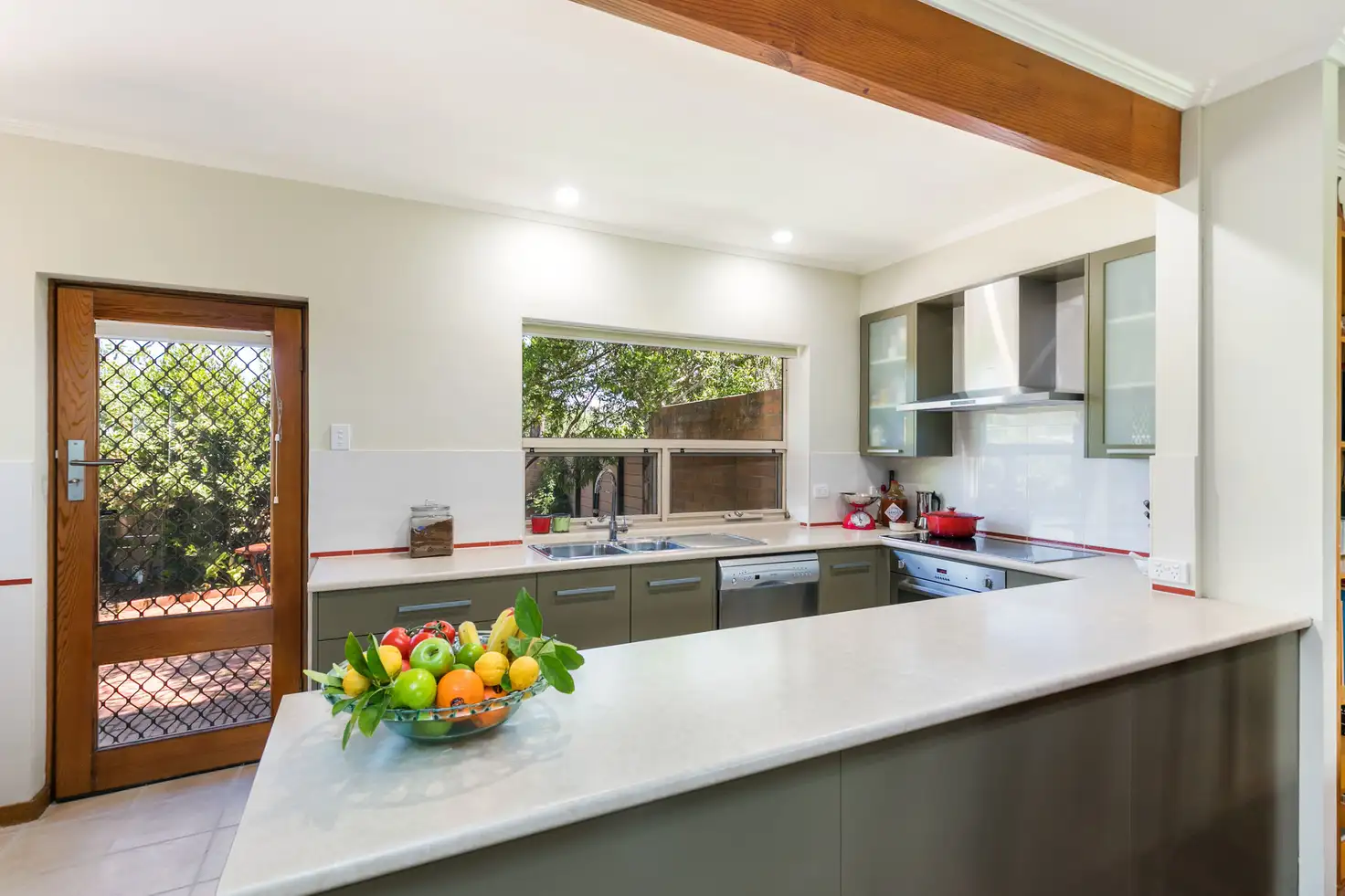


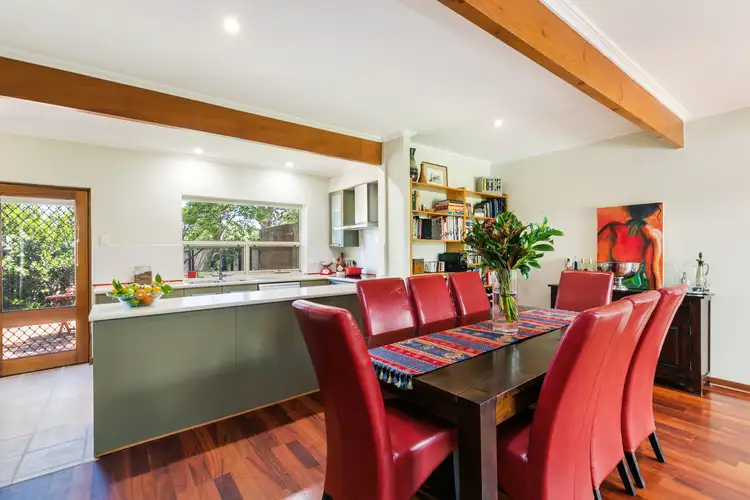
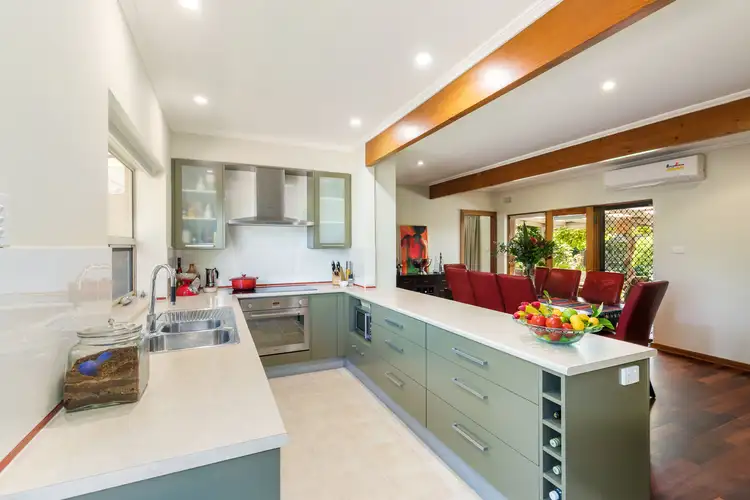
+20
Sold
5 Arizona Terrace, Glenalta SA 5052
Copy address
$650,000
- 4Bed
- 2Bath
- 2 Car
- 770m²
House Sold on Wed 6 Nov, 2019
What's around Arizona Terrace
House description
“If it just feels right, it must be a calming, courteous family home in a serene setting”
Land details
Area: 770m²
Frontage: 22.86m²
Interactive media & resources
What's around Arizona Terrace
 View more
View more View more
View more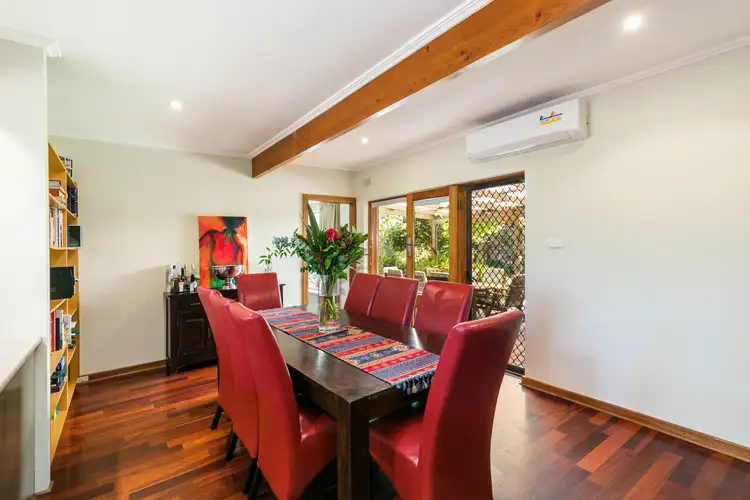 View more
View more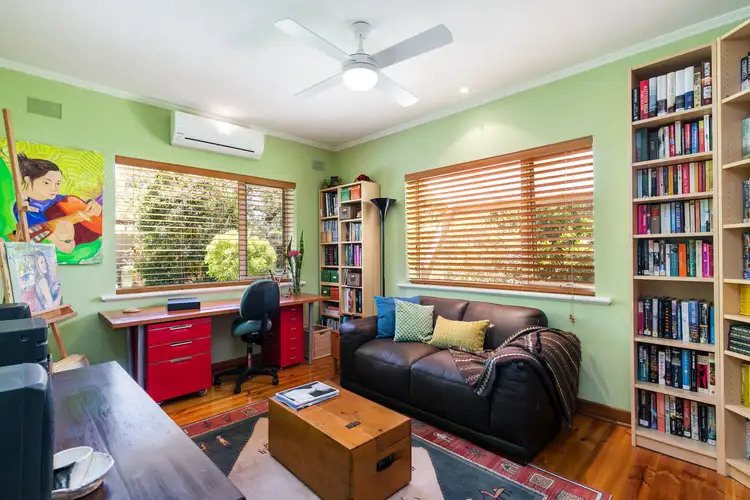 View more
View moreContact the real estate agent

Anne Einarson
Harris Real Estate - Kent Town
0Not yet rated
Send an enquiry
This property has been sold
But you can still contact the agent5 Arizona Terrace, Glenalta SA 5052
Nearby schools in and around Glenalta, SA
Top reviews by locals of Glenalta, SA 5052
Discover what it's like to live in Glenalta before you inspect or move.
Discussions in Glenalta, SA
Wondering what the latest hot topics are in Glenalta, South Australia?
Similar Houses for sale in Glenalta, SA 5052
Properties for sale in nearby suburbs
Report Listing
