Set in tightly held 'The Outlook' Estate of Nicholls, this versatile dual-level home offers an abundance of space, lifestyle, and entertaining options. With four bedrooms plus an additional studio currently enjoyed as a private speakeasy bar easily converted into a fifth bedroom with a wet-bar.
Upstairs, the home enjoys a warm eastern aspect, welcomed by a formal entry featuring a large skylight and built-in tropical fish tank. The spacious open-plan living area includes room for a grand piano by the cosy wood fireplace, while the modern kitchen forms the heart of the home. An enclosed balcony with sliding windows and electric heaters provides year-round enjoyment and a seamless connection to outdoor entertaining. A sunny master suite at the front of the home boasts a walk-in robe and a recently updated ensuite, surrounded by courtyard walls for added privacy. Practicality is well considered, with garage space for three cars, further side access for a trailer, two garden sheds and water tank with pump, and extensive subfloor storage.
Downstairs, the home offers flexible living options to suit a variety of needs. There's a fourth bedroom, third bathroom, and a rumpus room currently set up as a gym, alongside a versatile speakeasy bar or studio perfect for entertaining or creative pursuits. All connected to the sunroom with glazed French doors opens directly to the outdoors, providing a bright and airy space that connects seamlessly to the backyard.
Outdoors, the home is a true entertainer's haven. The low-maintenance backyard features artificial turf, an elevated deck with a water 4-fountain feature, spa, and an outdoor kitchen complete with built-in BBQ and woodfire pizza oven.
Just a short drive (or walk) to both Gold Creek Country Club and Gungahlin Lakes Golf Club, as well as Gungahlin Town Centre and Gold Creek Village, the location blends convenience with lifestyle, surrounded by quality public and private schools.
- Formal entry via under roof porch, spacious entry with large skylight and feature fish tank
- Expansive open plan living area with solid timber floating floors offers space for living and dining, plus a grand piano by the cosy wood fireplace
- Many windows upstairs providing great cross ventilation and light-filled space
- Kitchen with modern appliances including 900mm gas cooktop, oven, and dishwasher
- Master bedroom with ensuite, and walk-in-robe
- Bedrooms 2, and 3 with built-in -robes, and winding security shutters
- Main bathroom with bath tub, and shower, with separate toilet and dual basin for guests
- Rumpus room downstairs connecting with sunroom, and outdoors
- Moody speakeasy bar downstairs with bar fridge, dishwasher, plenty bench space, and storage, often used as guest bedroom, plus electric security shutters
- Speakeasy bar/studio with ethanol fireplace, and wiring for projector and surround sound
- Privately positioned 4th bedroom or office with its own full bathroom downstairs
- Near new ducted gas heating, and ducted evaporative cooling
- Cat 5 cabling to Bedroom 4/office, studio, and kitchen enables fast internet
- Landscaped rear yard with artificial turf, steal/eco timber deck with water feature and five person 'Vortex Nitro' spa
- Outdoor kitchen with BBQ, and woodfire pizza oven, and two large pivot umbrellas to manage the summer sun
- Secure double garage with internal access, and separate single garage with access from the master / and to the rear garden
- Side access for additional boat or trailer
- Copious amounts of subfloor storage
- Living Size 235sqm, Enclosed Balcony 26sqm, Enclosed Sunroom 26sqm, Double Garage 38sqm, Single Garage 21sqm, Front Porch 9qm
- Land Size 705sqm, Unimproved Land Value $665,000 (2024)
Disclaimer: Whilst all care has been taken to ensure accuracy, the material and information contained within are approximate only and no warranty can be given. MARQ does not accept responsibility and disclaim all liabilities regarding any errors or inaccuracies contained herein. You should not rely upon this material as a basis for making any formal decisions. We recommend all interested parties to make further enquiries.
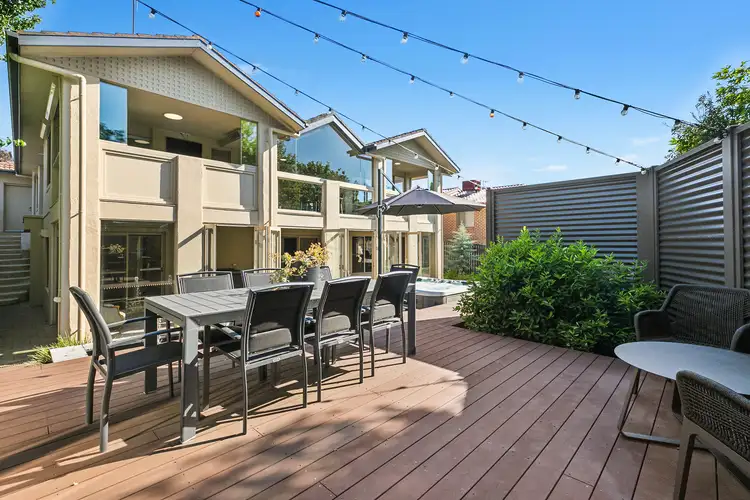
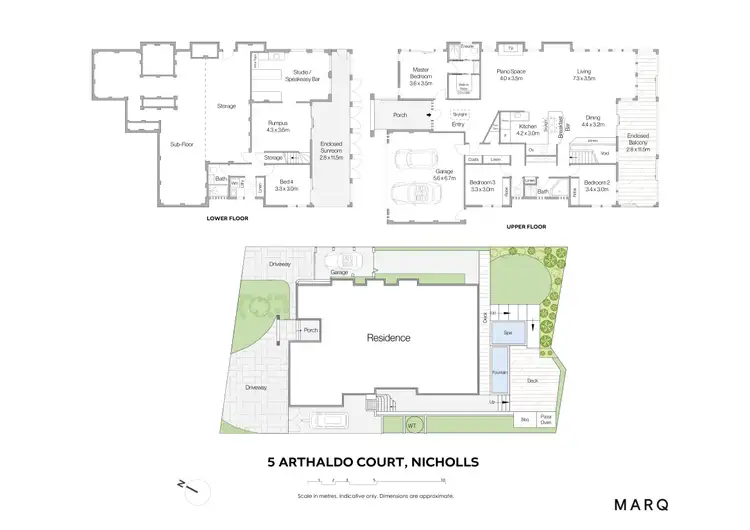
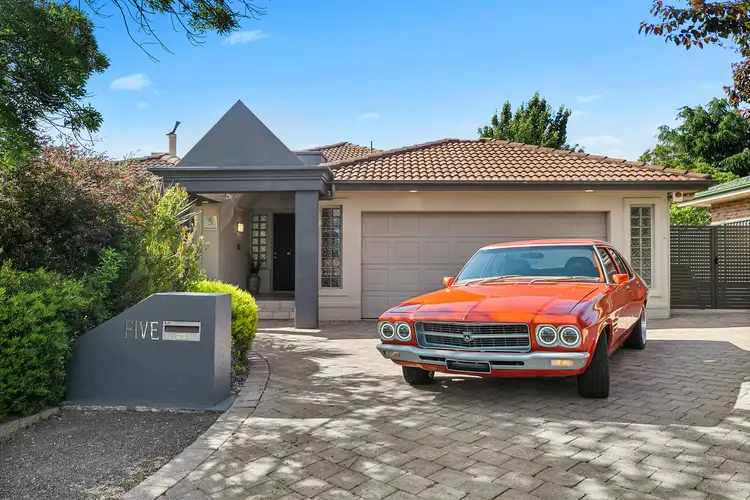
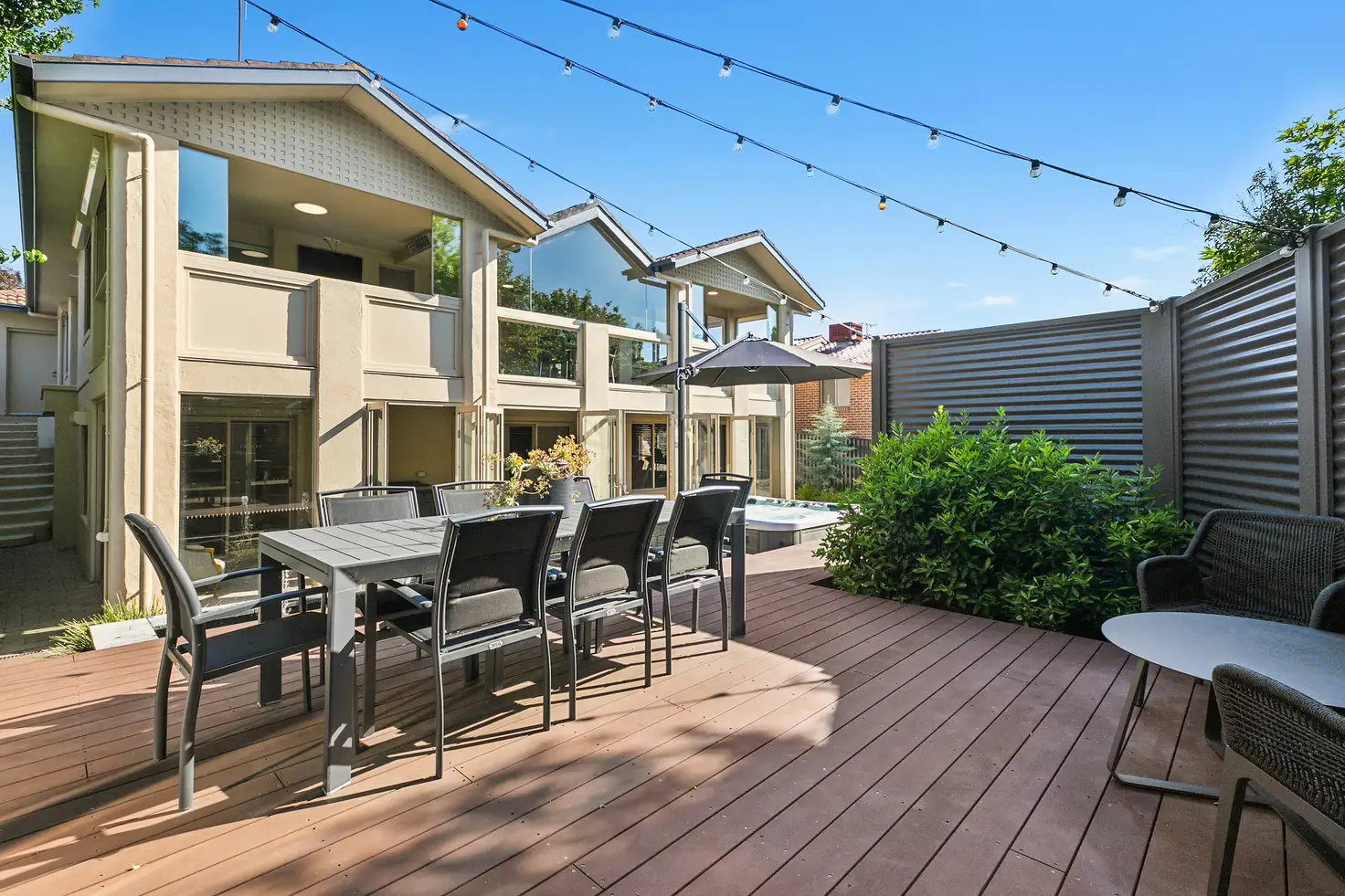


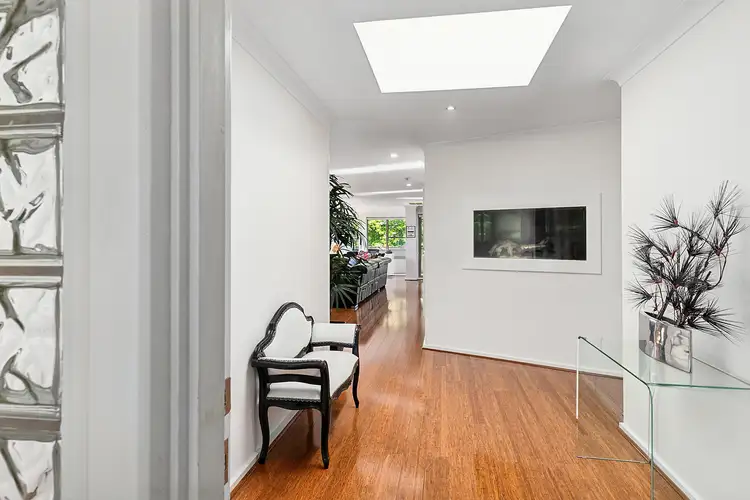
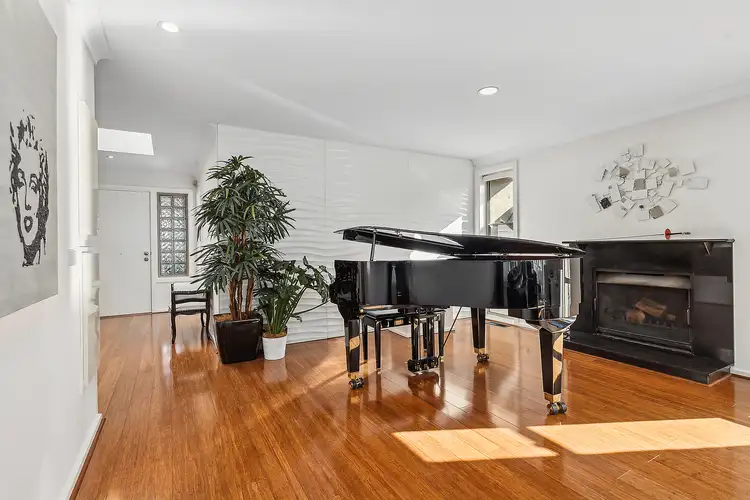
 View more
View more View more
View more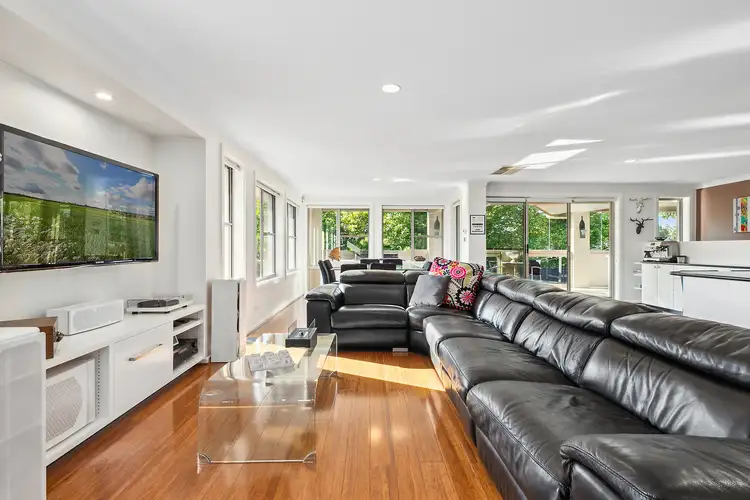 View more
View more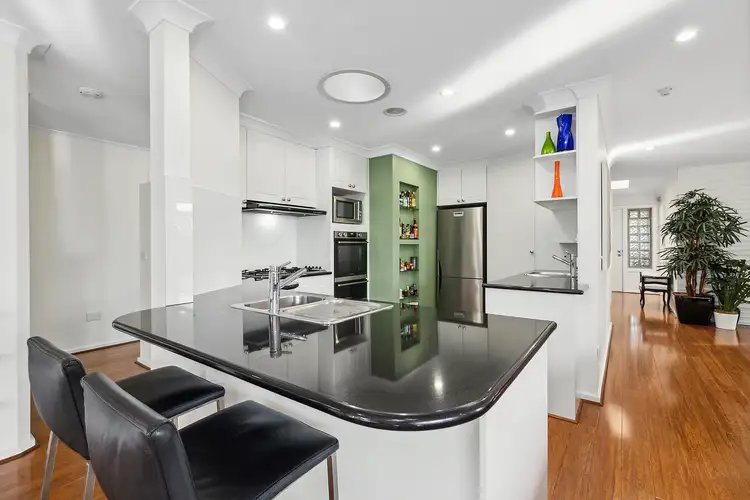 View more
View more
