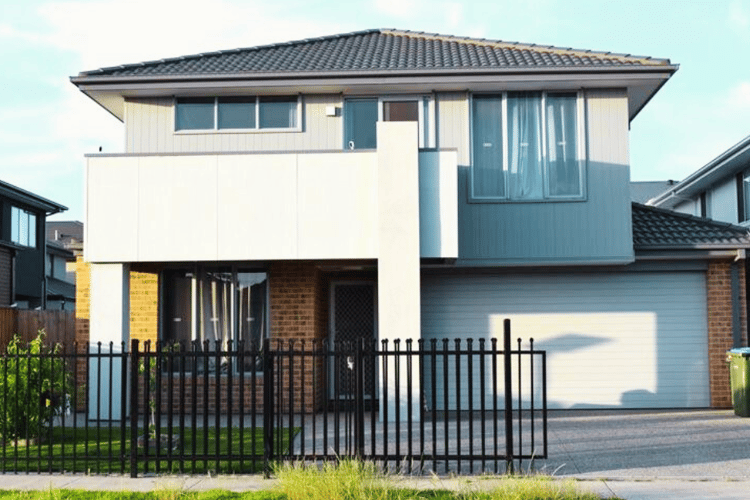$990,000 - $1,050,000 - Private Inspection!
6 Bed • 3 Bath • 3 Car • 391m²
New








5 Asgard Street, Truganina VIC 3029
$990,000 - $1,050,000 - Private Inspection!
Home loan calculator
The monthly estimated repayment is calculated based on:
Listed display price: the price that the agent(s) want displayed on their listed property. If a range, the lowest value will be ultised
Suburb median listed price: the middle value of listed prices for all listings currently for sale in that same suburb
National median listed price: the middle value of listed prices for all listings currently for sale nationally
Note: The median price is just a guide and may not reflect the value of this property.
What's around Asgard Street

House description
“Exquisite Double-Storey 6 Bedroom, 3 Bath House in Truganina!”
Nestled in the serene and sought-after suburb of Truganina, this magnificent 32 Square double-story 6-bedroom house embodies the epitome of modern luxury and comfortable living. With great design, attention to detail, and spacious interiors, this residence offers an exceptional lifestyle that caters to the needs and desires of a discerning homeowner.
The house boasts an expansive layout that seamlessly blends open concept living with private retreats. With a total of six bedrooms, (one downstairs and five upstairs) there is ample space for a large family or those who love to host guests. Each of the six bedrooms has been thoughtfully designed to provide comfort and privacy. The master suite is a true sanctuary, featuring a generous walk-in closet and a large en-suite bathroom. It also comes with its own balcony to take in the beautiful view.
The heart of the home is the contemporary kitchen equipped with state-of-the-art appliances, with 20mm Caesarstone bench top, 900mm cook top, ample storage, and a large kitchen island. It even comes with a separate wash station.
Multiple living areas cater to both intimate family moments and larger social gatherings. Large windows throughout the house ensure an abundance of natural light, creating a bright and inviting atmosphere that uplifts the entire space.
Step outside into a meticulously low-maintenance landscaped backyard that's perfect for outdoor entertaining. Whether it's a summer barbecue or a quiet morning coffee, the outdoor space offers a serene escape.
In short, this double-story 6-bedroom, 3 bath house in Truganina presents an unparalleled opportunity to embrace luxury living in a serene suburban setting. With spacious interiors, modern amenities, and a prime location, it's a dream home for those who appreciate the finer things in life. Whether you seek a place to create cherished memories with your family or a sophisticated space to entertain guests, this residence delivers on all fronts. Experience the pinnacle of comfort, style, and convenience in this remarkable Truganina abode.
FEATURES OF THE HOUSE
· 6 Bedrooms, 3 Baths, 3 cars
· Two Living spaces
· High ceilings
· Mini Butler’s pantry
· Caesarstone benchtops
· Roller blinds
· Combination of down lights and ceiling lights
· Floorboard upstairs
· Central Ducted heating
· Split system Airconditioning
· Alfresco
· Artificial grass
· Low maintenance backyard
· Concrete around the house
NEARBY AMENITIES
· Truganina P-9 college 0.35 Km
· St Clare’s catholic primary school 1.9Km
· Doherty’s creek P-9 college 2.1Km
· Al-Taqwa college 3.1Km
· Westbourne grammar private school 3.2Km
· Tarneit railway station 3.6Km
· Tarneit central shopping centre 3Km
· Wyndham village shopping centre 3Km
· Westbrook Park 1.7Km
Property features
Balcony
Dishwasher
Ducted Heating
Ensuites: 1
Floorboards
Fully Fenced
Living Areas: 2
Remote Garage
Secure Parking
Toilets: 3
Other features
0Building details
Land details
Documents
What's around Asgard Street

Inspection times
 View more
View more View more
View more View more
View more View more
View moreContact the real estate agent

Emil Vartazarian
Surge Realty
Send an enquiry

Nearby schools in and around Truganina, VIC
Top reviews by locals of Truganina, VIC 3029
Discover what it's like to live in Truganina before you inspect or move.
Discussions in Truganina, VIC
Wondering what the latest hot topics are in Truganina, Victoria?
Similar Houses for sale in Truganina, VIC 3029
Properties for sale in nearby suburbs

- 6
- 3
- 3
- 391m²