Built in 1953 and beautifully reborn, this fully renovated five-bedroom Hamptons inspired residence (on approx. 891m²) blends mid-century soul with modern sophistication. Every inch tells a story - from the Tasmanian Oak floorboards underfoot to the 10ft ceilings above - in a home that’s equal parts style, substance, and sanctuary.
A perfect pairing of heritage warmth and modern luxury, the home exudes an undeniable sense of calm. Each space feels grounded and inviting - its sash windows, intricate cornices, and high ceilings nodding to mid-century craftsmanship while embracing a contemporary, family-focused flow. Dual living zones provide the ideal backdrop for both quiet evenings and lively gatherings, with the sunken family/meals area bathed in all-day light and French doors that open seamlessly to the alfresco for effortless indoor-outdoor living.
The heart of the home, a Perennial-designed Caesarstone kitchen, sets the tone for daily indulgence. The grand 3 metre island anchors the space, framed by a 900mm Fisher & Paykel pyrolytic oven, Miele integrated dishwasher, undermount lighting and French Chambord sink. Whether you’re serving Sunday pancakes or pre-dinner aperitifs, this kitchen is both functional and effortlessly glamorous.
The master suite feels hotel-worthy - dressed with silk drapes, a walk-in robe, window seat and a porcelain-clad ensuite with floor-to-ceiling tiles and a rain shower. Three further bedrooms (each with built-ins) share a family bathroom that redefines luxury - complete with a clawfoot bath, Velux skylight, Venetian plaster finishes, and Astra Walker tapware. A fifth bedroom or home office enjoys Illume solar lighting, ideal for work or a nursery.
Step outside and life gets even better. The alfresco deck overlooks a fully tiled, solar-heated saltwater pool and merbau decking framed by lush lawns, ornamental pear trees, and a curated firepit zone. There’s even a powered workshop that could easily become a pool house for those long summer nights.
From the Dutch-door laundry (complete with built-in hampers and a doggy door) to the concrete aggregate driveway, every detail here has been considered - timeless yet utterly liveable.
At a Glance:
• Five-bedroom, two-bathroom home on approx. 891m²
• Built in 1953 and fully reimagined with quality finishes and mid-century charm
• Original Tasmanian Oak floorboards, high 9–10ft ceilings, French doors, window seats, and bespoke lighting
• Dual living zones including a gas-log-fire lounge and sunken family/meals flooded with natural light
• Stone kitchen with 3m island, Fisher & Paykel 900mm oven, Miele dishwasher, and Chambord French sink
• Master retreat with silk drapes, walk-in robe, window seat and luxurious ensuite
• Family bathroom with clawfoot bath, Velux skylight, Venetian plaster, and Astra Walker tapware
• Fifth bedroom or study with Illume solar lighting
• Alfresco entertaining deck overlooking a fully tiled, solar-heated saltwater pool
• Lush lawns, manicured gardens, and a firepit zone
• Powered workshop shed (potential pool house), oversized single garage, and gated driveway
• Gas ducted heating, split system air-conditioning, and security features
• Close to Kilsyth Primary, Elizabeth Bridge Reserve, Collins Place shops, and buses
Disclaimer: All information provided has been obtained from sources we believe to be accurate, however, we cannot guarantee the information is accurate and we accept no liability for any errors or omissions (including but not limited to a property's land size, floor plans and size, building age and condition) Interested parties should make their own enquiries and obtain their own legal advice.

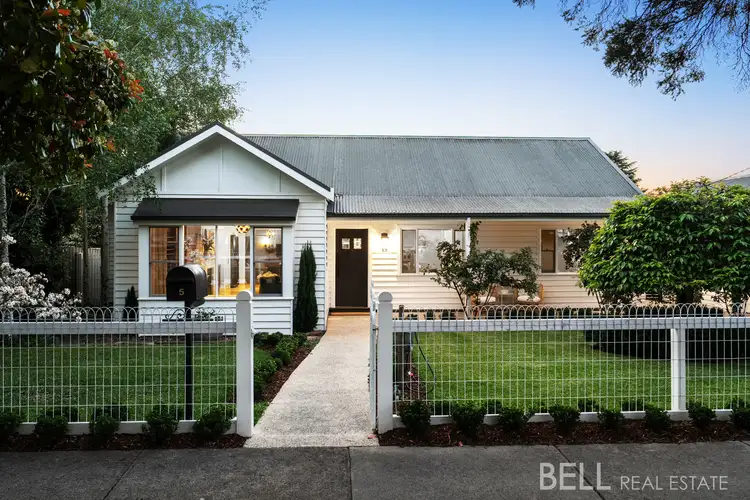
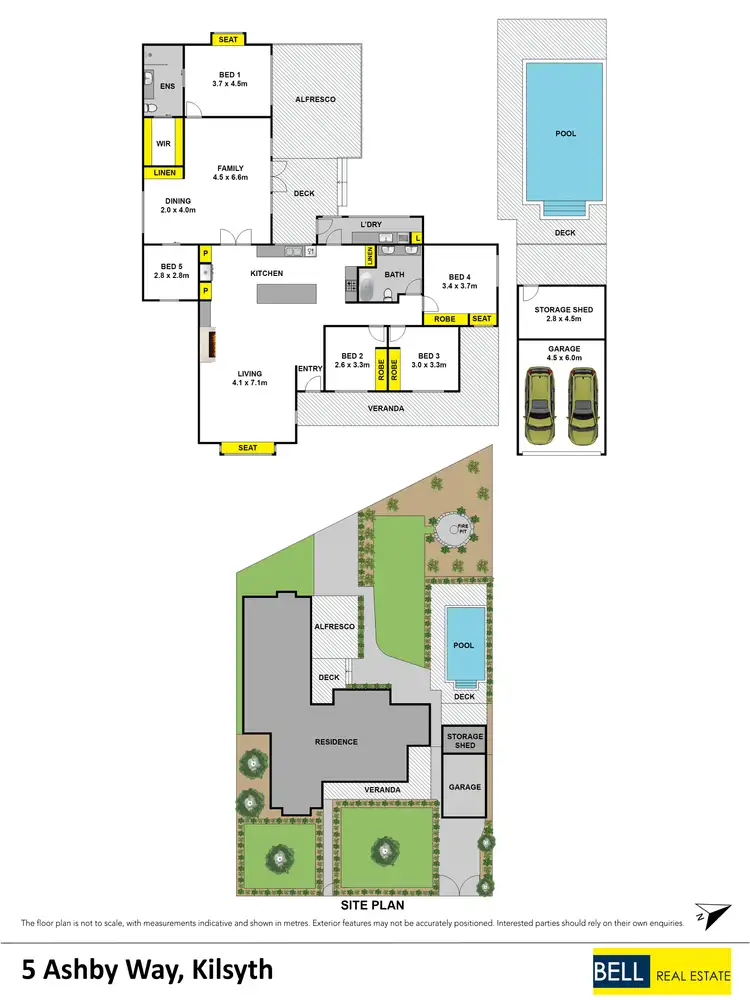
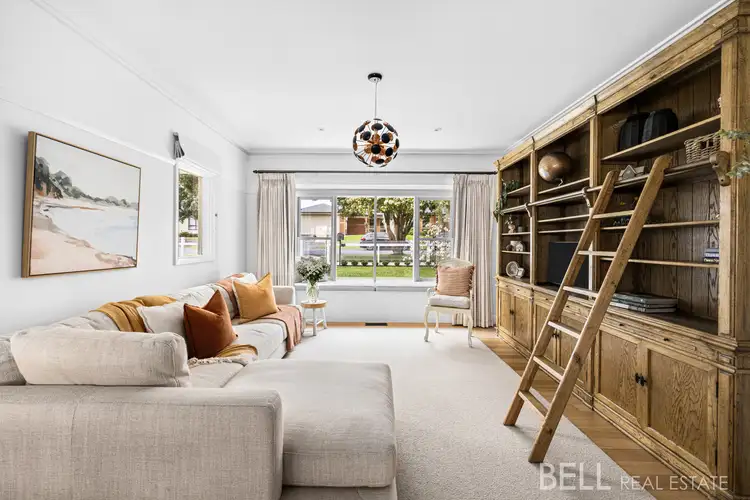
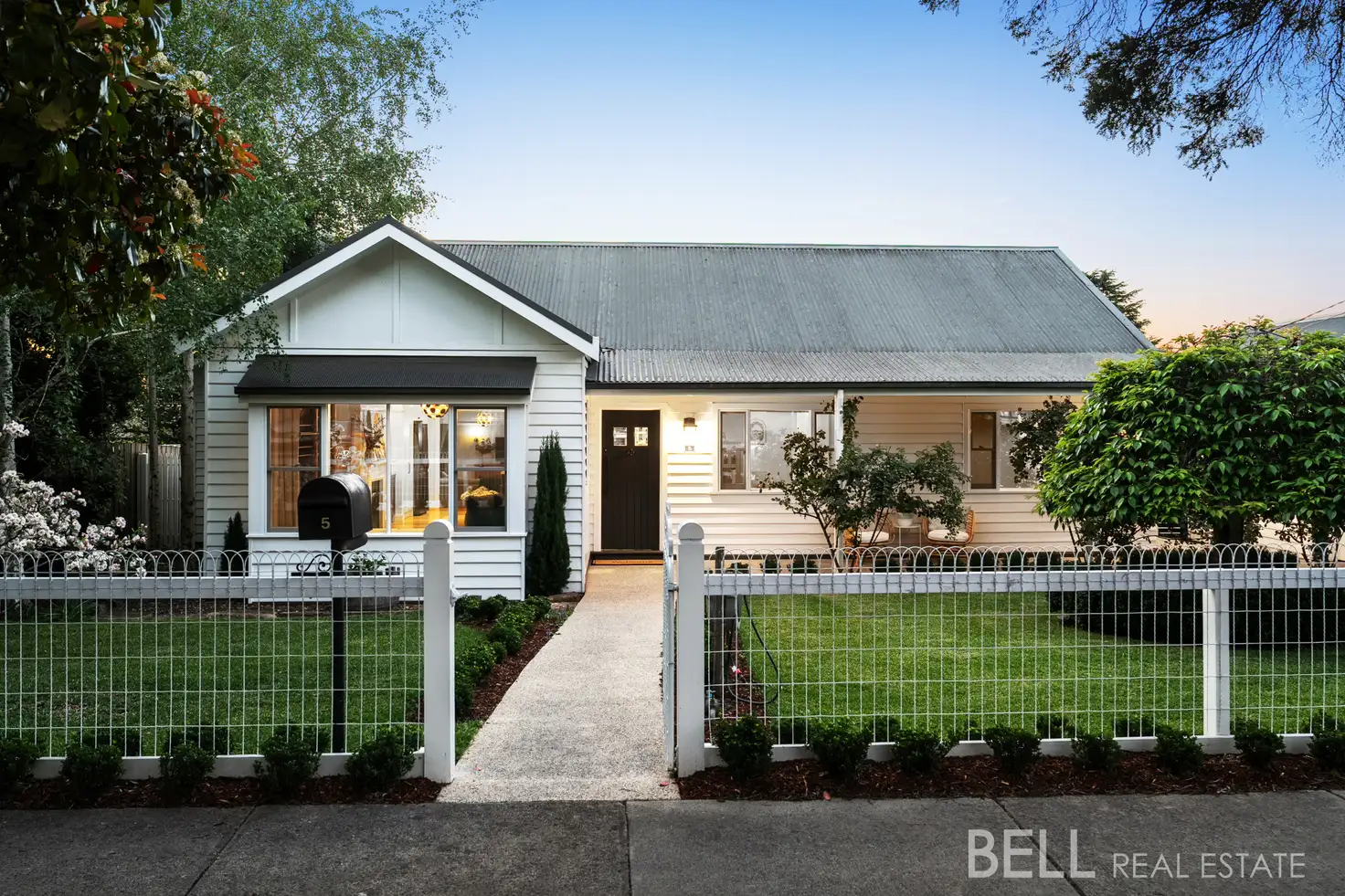


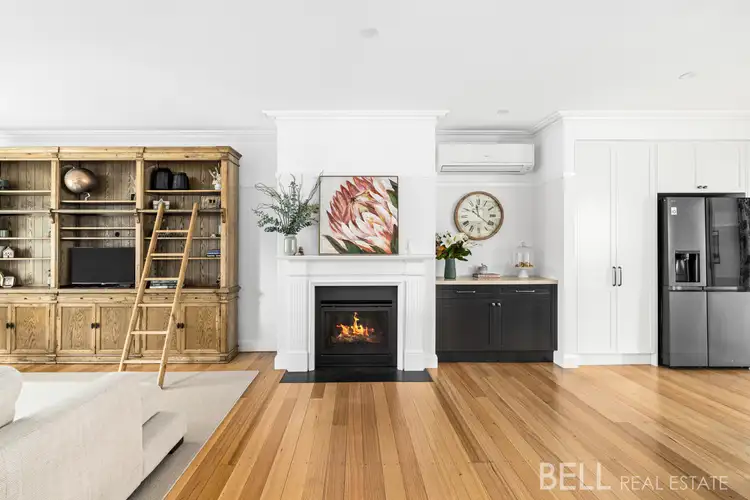
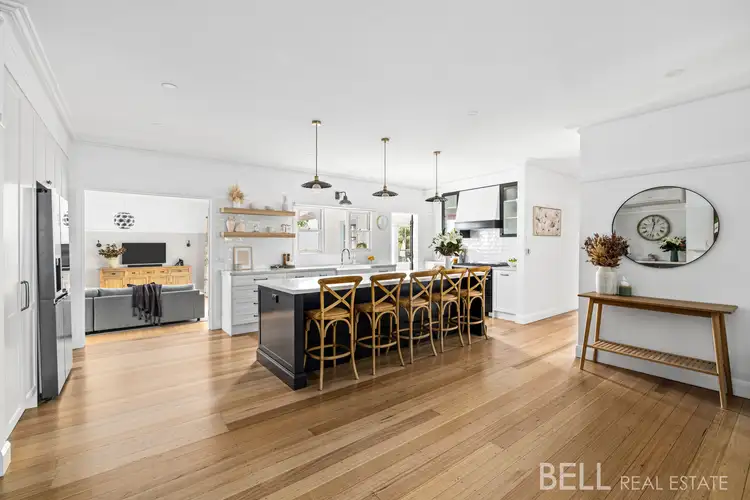
 View more
View more View more
View more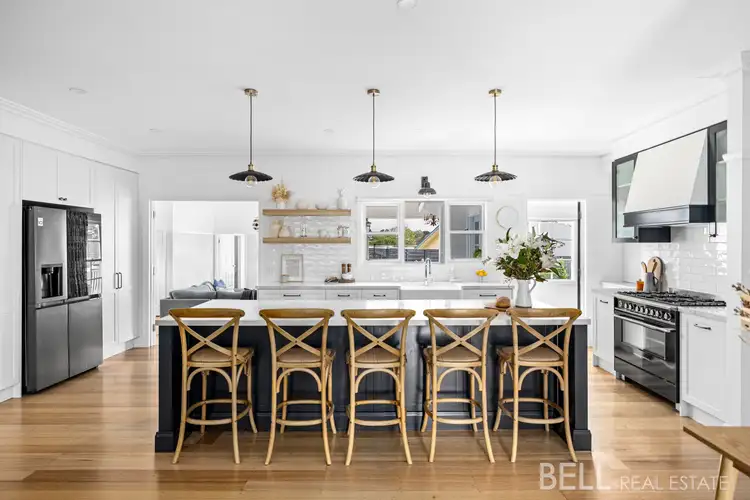 View more
View more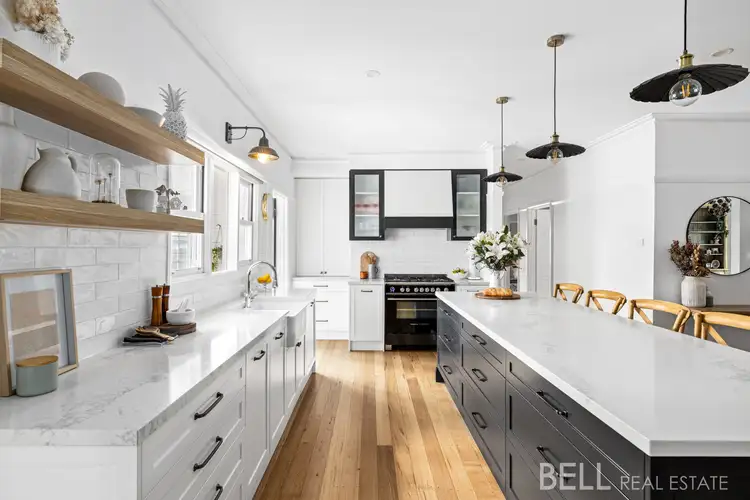 View more
View more


