“Four Bedroom Beauty With Loads Of Living Space”
This multi-level family home really impresses the second you step down from the foyer into the kitchen where the soaring ceiling creates an amazing sense of space. Continue through to the wide expanse of living spaces with its treetop views and opening onto a full-width return balcony. This living room will easily accommodate formal dining as well and is comfortable year-round with split system heating and cooling complemented by a Jindara fan forced wood heater.
Appointed with high-end DeLonghi and Euromaid appliances including 900mm oven, soft close drawers, plentiful storage and glass splash-back the generous proportions of the kitchen mean the family can enjoy meals together at the table or breakfast at the stone island bench.
The bedrooms are zoned away from the living areas and include a master with walk-in robe and ensuite bathroom with fully tiled frame-less shower while the additional bedrooms including 2 with built-in robes, share a family bathroom with feature tiling, atrium style ceiling and shower over the bath.
The fall of the land has allowed the creation of rumpus room/teenage retreat below the living room. Accessible via stairs leading down from the living room but with external access as well, and already incorporating a bathroom and separate toilet along with plumbing facilities for a kitchenette. There is exciting potential to create additional and fully self-contained accommodation.
Complementing the impressive dimensions of this beautiful home is plenty of natural light, the warm tones of polished flooring, landscaped gardens, cubby house and garden shed.
Ideally situated in a quiet court within minutes from Main Road, Eltham Village and the train station, the property is within the catchments for Eltham East Primary School, Eltham High School, Eltham College and Eltham Catholic Ladies College.
For those seeking a spacious family home inspection is highly recommended.

Air Conditioning

Balcony

Built-in Robes

Deck

Dishwasher

Ducted Cooling

Ducted Heating

Ensuites: 1

Floorboards

Fully Fenced

Gas Heating

Living Areas: 1

Outdoor Entertaining

Reverse Cycle Aircon

Rumpus Room

Shed

Study

Toilets: 3

Workshop
Ducted Air-conditioning, Polished Floorboards, Fireplace(s), Close to Schools, Close to Shops, Close, reverseCycleAirCon
Statement of Information:
View
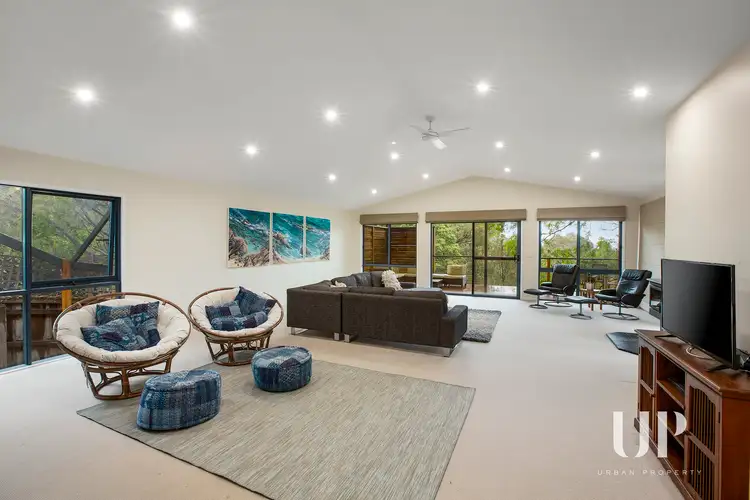
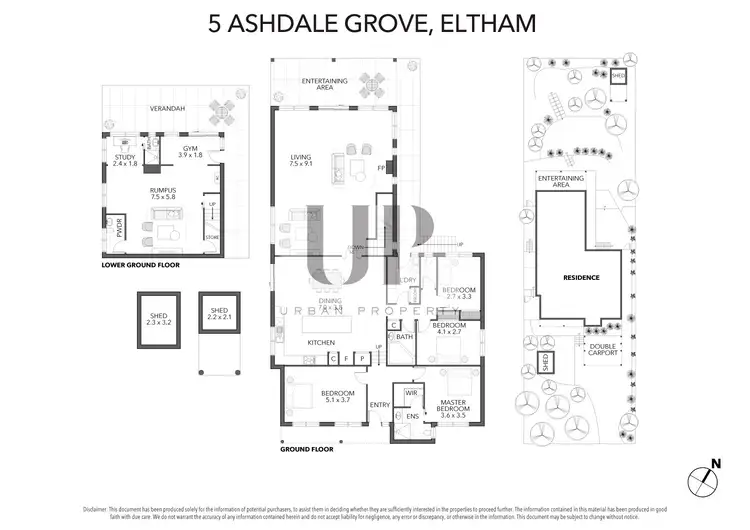
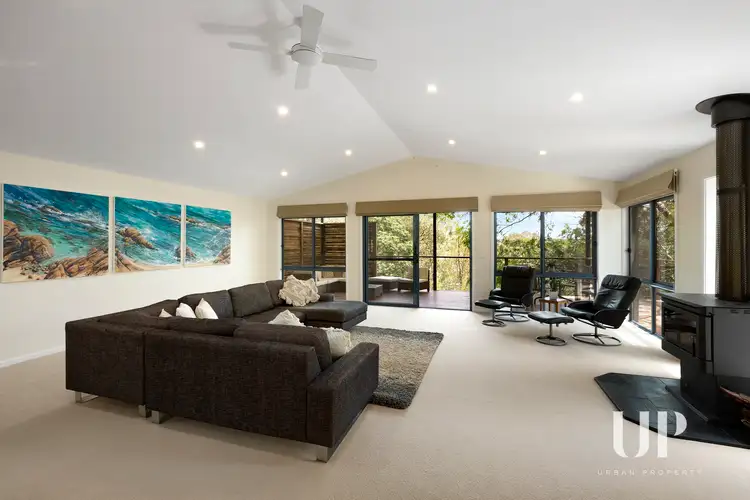
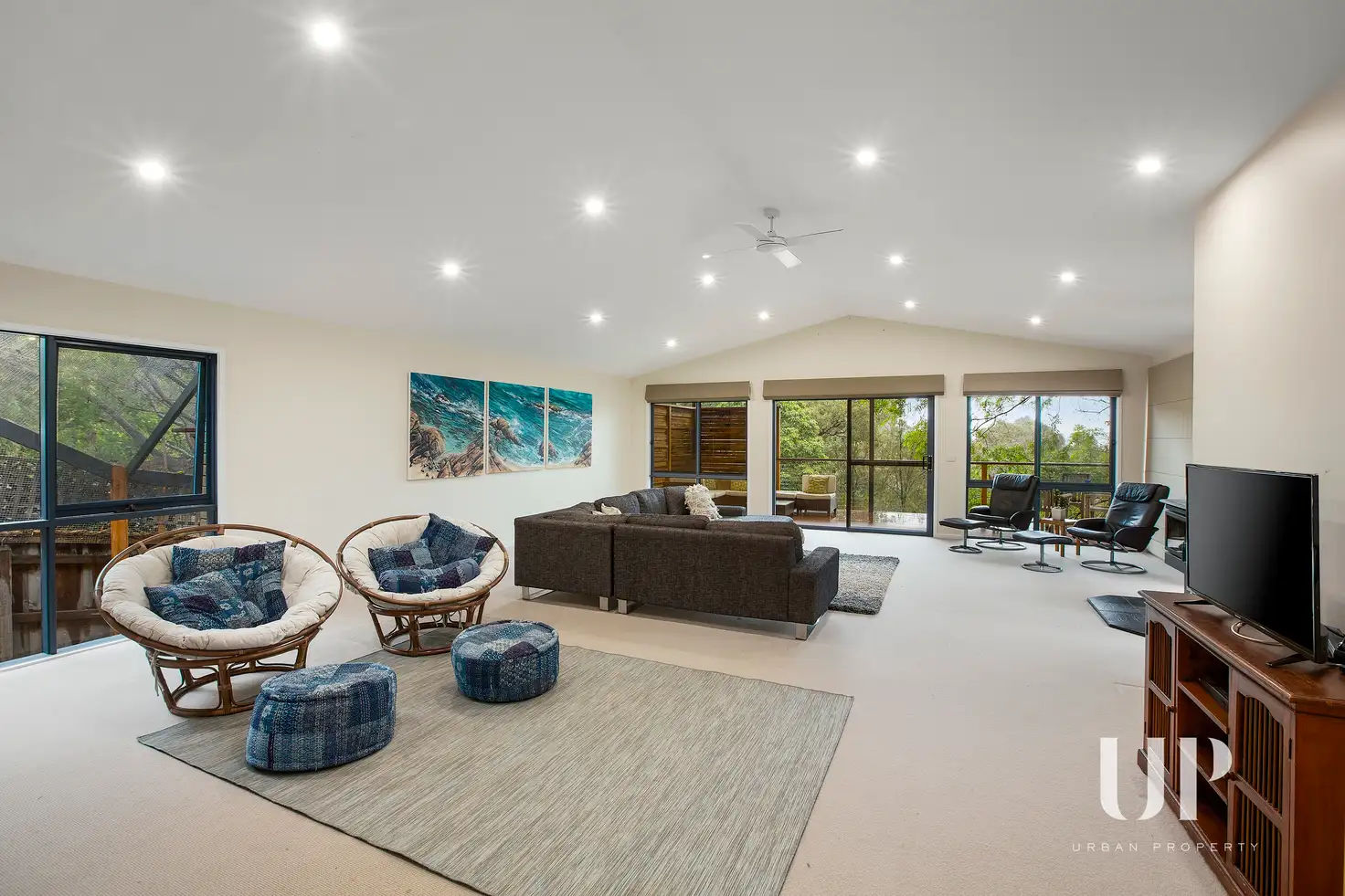


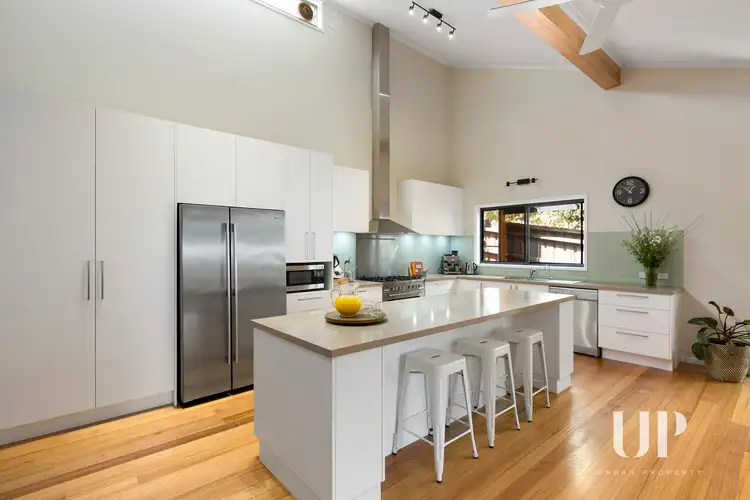
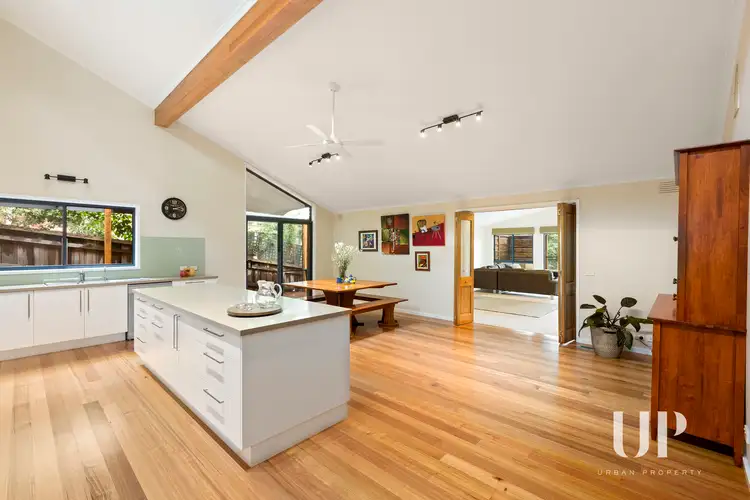
 View more
View more View more
View more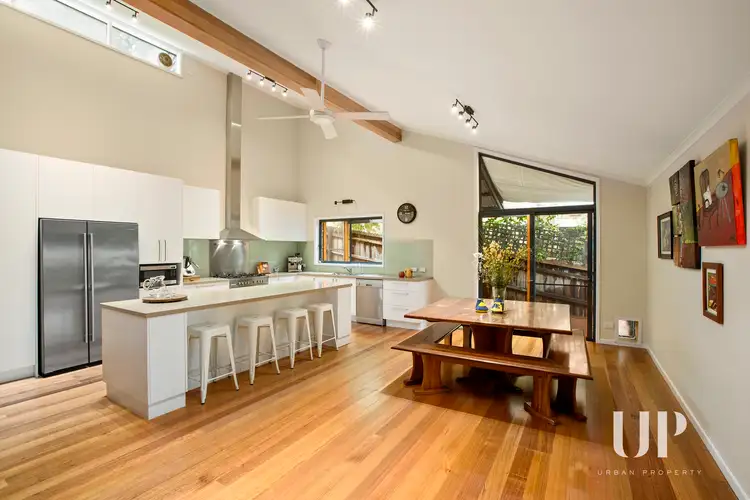 View more
View more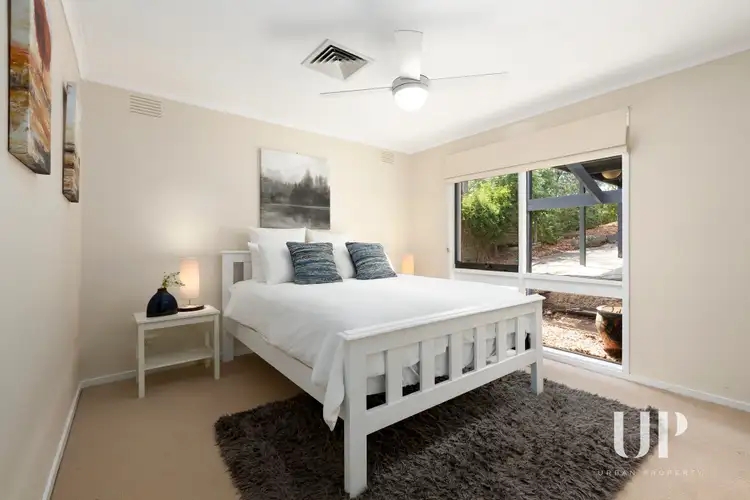 View more
View more

