Welcome to a realm of contemporary sophistication and unparalleled comfort nestled within the vibrant heart of 'Greater Ascot'. This exceptional four bedroom home epitomizes modern elegance, boasting an array of luxurious features tailored for the discerning homeowner seeking both style and functionality. Custom designed and built by local quality home builder 'Jazz Homes'
Step inside to discover an expansive open plan layout that seamlessly integrates the living, dining, and kitchen areas. Flooded with natural light and adorned with premium finishes, this space is ideal for both intimate family gatherings and lavish entertaining.
The heart of the home, the chef style kitchen, is a culinary masterpiece. Whether you are a seasoned chef or a novice cook, this kitchen is sure to inspire your culinary creativity.
Features of YOUR new home
- Oversized solid timber entry door
- Open plan tiled living areas
- The stunning kitchen is the heart of the home, stone bench tops, island bench, diamond shaped tiled splash backs to the kitchen and walk-in style butler pantry, designer style timber grain cupboards and drawers, all soft close, 900mm free standing oven with gas cook tops, integrated dishwasher, an abundance of bench and cupboard space, Schweigen silent rangehood with external roof mounted motor, large fridge cavity space, quality fixtures and fittings, walk in pantry offering again ample stone bench and cupboard space, stunning bronze drop down lights over the bench
- Three of the four generous sized bedrooms are carpeted, all with built-ins
- The main bedroom has a well proportioned walk in robe with hanging and shelf space, offering a beautifully appointed ensuite with large double sized shower, twin wall hung vanity and again stone bench tops, quality fixture and fittings also with soft close cabinetry, and toilet
- The fourth bedroom is to the front of the property being utilized as a home/office this room also has built-ins and is tiled perfect for multi use
- Carpeted theatre room perfect for those family movie nights or some quiet alone time
- Main bathroom, wall hung vanity with stone bench tops, beautiful huge quality bathtub, large separate shower, stunning fixture and fittings with soft close cabinetry
- Internal laundry with plenty of storage space and stone bench tops to the sink area
- Good quality window coverings on all windows and doors
- Fully air conditioned with split systems throughout for year round comfort
- The outdoor area is protected from our weather elements perfect for those family gatherings and making memories, also with a pull down protective screen
- Fully security screened, with some Crimsafe style installed in areas
- Garden shed at the rear of the property perfect to keep those garden tools tucked away
- Double remote garage
- Fully irrigated manicured yard and low maintenance gardens
- 14.1 metre custom made shade/awning to the side of house
- Fully fenced 640m allotment, with side access perfect for the boat/caravan
- 5kw Solar System with premium LG Solar Panels and 6.5kw battery storage, save on those power bills
- Solar star installed for roof ventilation, plus skylights inviting natural light year round.
Location of YOUR new home
'Greater Ascot' is such a highly sought after estate to reside in, offering a community style living, with its own Parks, community gardens, walking tracks, transport services, minutes to public and private schools, The Ring Road, medical facilities, restaurants, bars, cafes, public transports, major shopping centres.
Indulge in a lifestyle of unparalleled luxury and sophistication in this exquisite residence. With its seamless blend of contemporary design, luxurious amenities, and family friendly ambiance, it offers a truly exceptional living experience for those who demand nothing but the best. Do not miss your chance to make this extraordinary property your own and elevate your lifestyle to new heights. Schedule a viewing today and prepare to be captivated by the essence of modern living at its finest.
Disclaimer: While all care has been taken to ensure the information provided herein is correct, we do not take responsibility for any inaccuracies. Accordingly, all interested parties should make their own enquiries to verify the information.
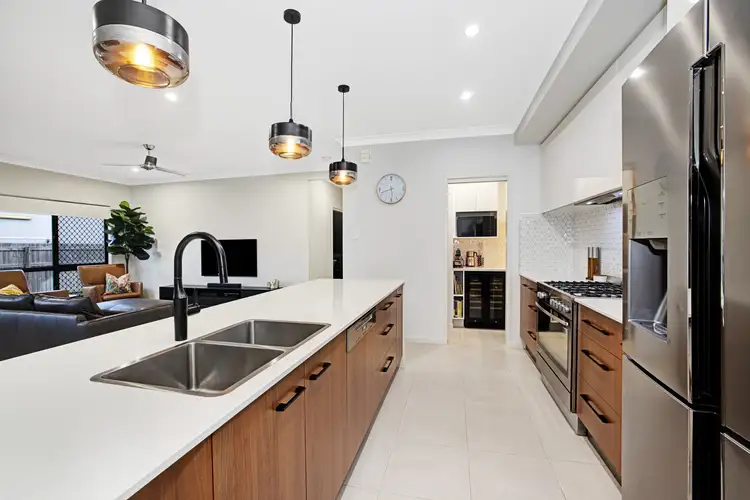
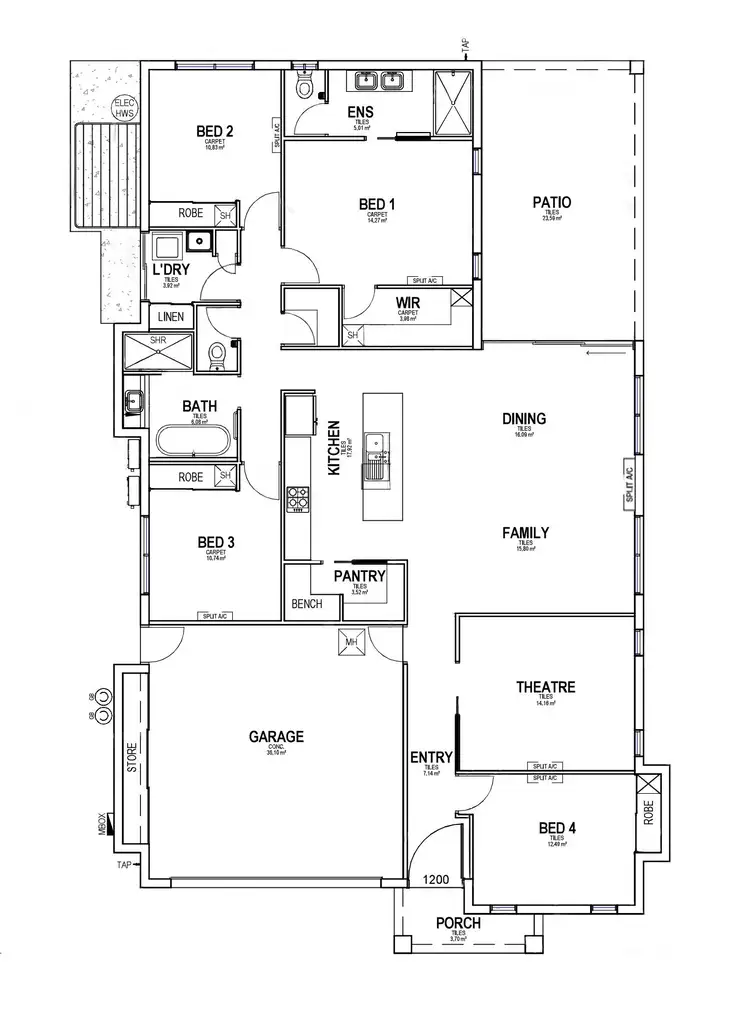
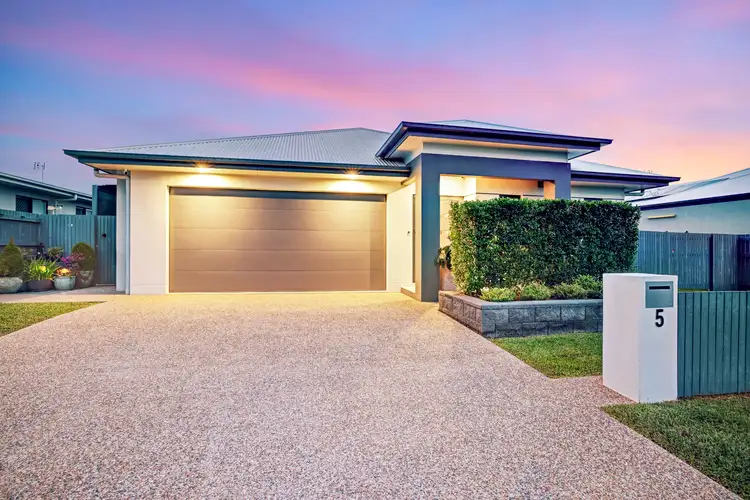
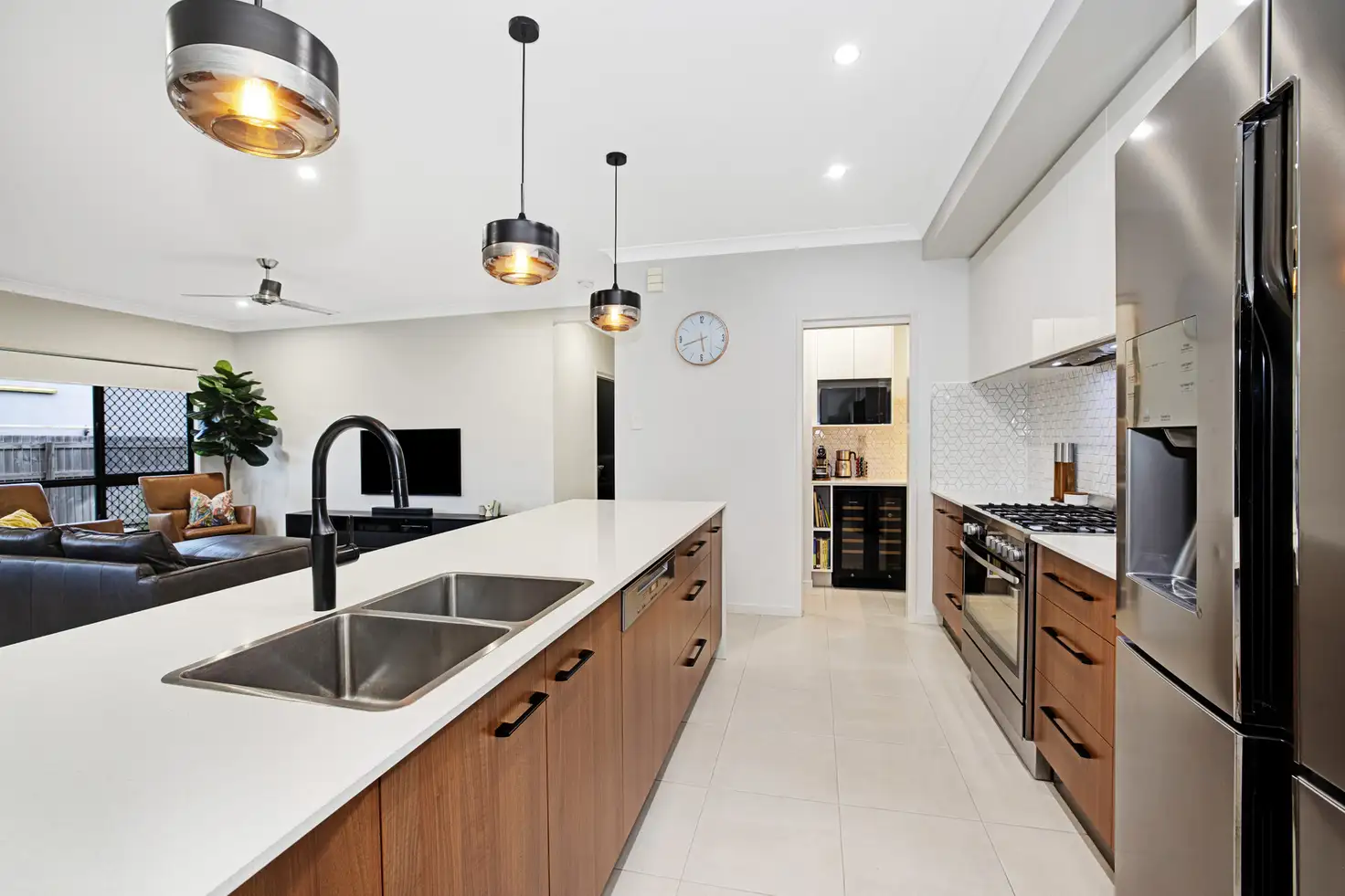



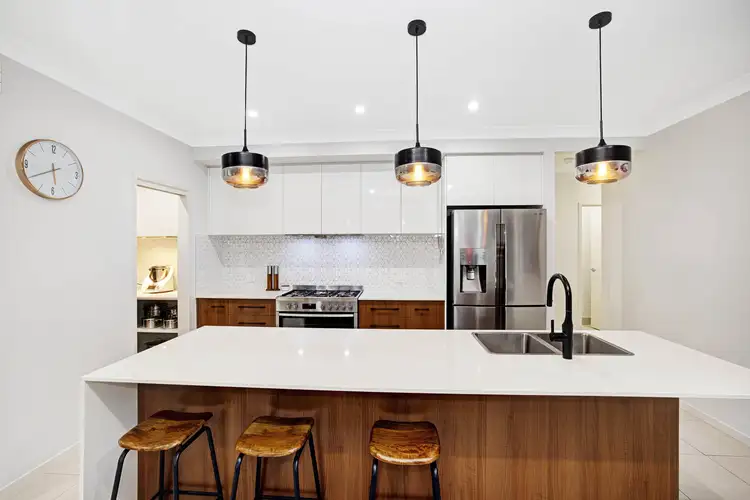
 View more
View more View more
View more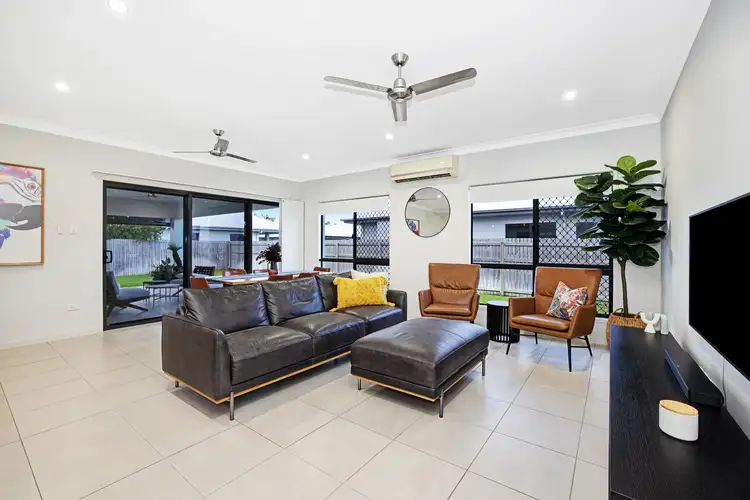 View more
View more View more
View more
