*For an in-depth look at this home, please click on the 3D tour for a virtual walk-through or copy and paste this link into your browser*
Virtual Tour Link: https://shorturl.at/FgAAh
To submit an offer, please copy and paste this link into your browser: https://www.edgerealty.com.au/buying/make-an-offer/
Mike Lao, Brendon Ly and Edge Realty RLA256385 are proud to present to the market this delightful two-bedroom, one-bathroom maisonette, offering a wonderful opportunity for first home buyers, investors, or downsizers seeking a comfortable and secure home in a convenient location. Peace of mind is assured with a range of security features including roller shutters, security doors, and automatic sensor lighting for added safety. The home's charming street appeal is enhanced by a verandah that spans the width of the home, complemented by elegant vase lacework detailing that adds a touch of classic character to the façade. The property is currently tenanted at $410 per week until 20/03/2026.
Please note photographs of the property were taken in 2021. The virtual tour is current.
Step inside and be greeted by a cosy lounge room with polished Baltic pine floorboards and electric roller shutters for year-round comfort and peace of mind. The functional adjoining meals area, featuring built-in storage, easy-care vinyl flooring, and a neutral colour theme flows seamlessly through to the well-equipped kitchen. The U-shaped kitchen is designed for practicality, offering ample bench and cupboard space, a built-in pantry, overhead cabinets, and a Chef freestanding electric cooktop and oven. The laminate benchtops and cabinetry ensure easy maintenance while providing plenty of room to cook and entertain.
Both bedrooms are spacious and inviting, with pine floorboards, roller shutters, and roller blinds. The master bedroom is enhanced by a Panasonic split-system reverse cycle air conditioning unit, while the second bedroom includes a mirrored built-in robe. The bathroom offers a shower, mirrored medicine cabinet, and a separate toilet for convenience. The laundry provides a functional layout with tiled flooring, a trough, and direct external access through a security door with a diamond grille.
Double gates to the rear provide secure off-street parking, while a large backyard with a raised porch, and garden shed with a concrete floor gives you endless potential to landscape, entertain, or expand (Subject to Approval from Council & All Other Relevant Authorities - STCA).
Key features you'll love about this home:
- Vase lacework and baltic pine floorboards for timeless touches of character
- Front ramp for accessibility
- A range of security features including roller shutters, security doors and sensor lights
- Double gates to rear for ample off street parking
- Split-system reverse cycle air conditioning unit in the master bedroom
- Large shed with concrete flooring for extra storage
- Spacious backyard with potential for future improvements (STCA)
Situated in a convenient location within walking distance to several bus stops, this home is just minutes from Parabanks Shopping Centre and Drakes Salisbury North. Local parks, walking trails and recreational facilities such as Salisbury Aquatic Centre and Happy Home Reserve are close by, providing plenty of options for weekend relaxation and outdoor activities. With an array of shops, cafes and essential services only moments away, everything you need for everyday living is right at your fingertips. Families will appreciate the proximity to Salisbury North Primary School, Bowden Brompton Community School, and Salisbury High School, and commuters will love the easy 30-minute drive to the Adelaide CBD.
Call Mike Lao on 0410 390 250 or Brendon Ly on 0447 888 444 to inspect!
Year Built / 1962 (approx)
Land Size / 500sqm (approx)
Frontage / 15.04m (approx)
Zoning / GN - General Neighbourhood
Local Council / City of Salisbury
Council Rates / $1,302.13pa (approx)
Water Rates (excluding Usage) / $705.20pa (approx)
Es Levy / $97.85pa (approx)
Estimated Rental / $400 - $440pw
Current Rental / Fixed lease of $410pw until 20/03/2026
Title / Torrens Title 6084/566
Easement(s) / Subject to Party Wall Rights
Encumbrance(s) / Nil
Internal Living / 75.5sqm (approx)
Total Building / 110.6sqm (approx)
Construction / Brick Veneer
Gas / Not Connected
Sewerage / Mains
Selling Investment
For additional property information such as the Certificate of Title, please copy and paste this link into your browser: https://vltre.co/UgBgto
If this property is to be sold via Auction, we recommend you review the Vendors Statement (Form 1) which can be inspected at the Edge Realty Office at 4/25 Wiltshire Street, Salisbury for 3 consecutive business days prior to the Auction and at the Auction for 30 minutes before it starts. Please contact us to request a copy of the Contract of Sale prior to the Auction.
Want to find out where your property sits within the market? Receive a free online appraisal of your property delivered to your inbox by entering your details here: https://www.edgerealty.com.au/
Edge Realty RLA256385 are working directly with the current government requirements associated with Open Inspections, Auctions and preventive measures for the health and safety of its clients and buyers entering any one of our properties. Please note that social distancing is recommended and all attendees will be required to check-in.
Disclaimer: We have obtained all information in this document from sources we believe to be reliable; However we cannot guarantee its accuracy and no warranty or representation is given or made as to the correctness of information supplied and neither the Vendors or their Agent can accept responsibility for error or omissions. Prospective Purchasers are advised to carry out their own investigations. All inclusions and exclusions must be confirmed in the Contract of Sale.
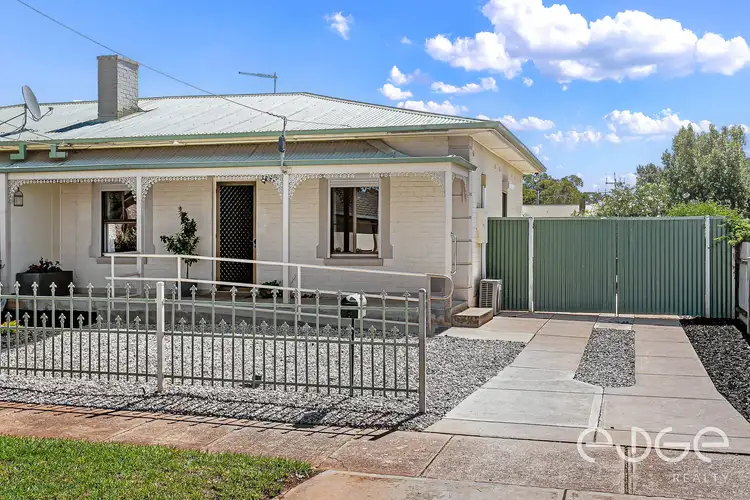
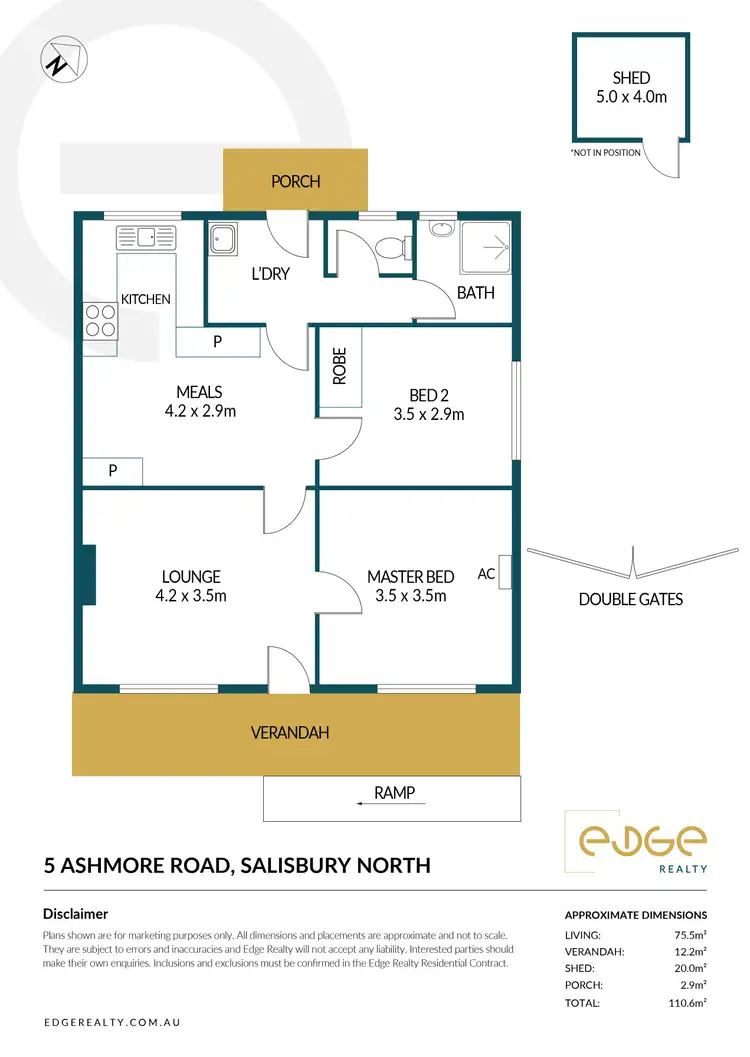
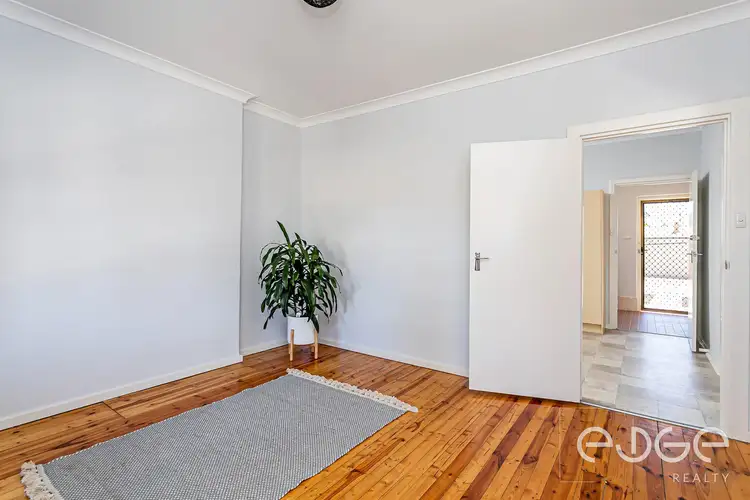
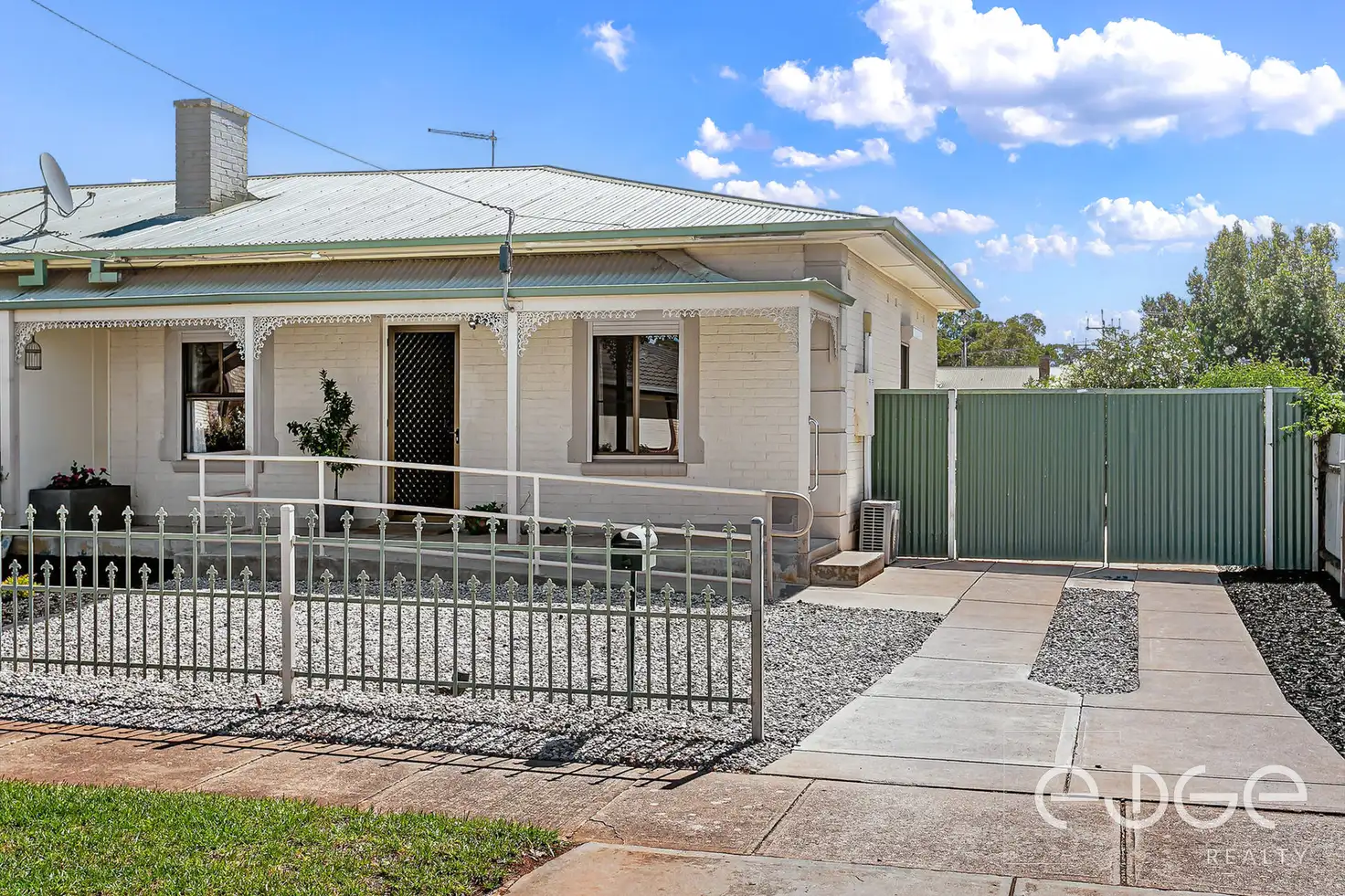


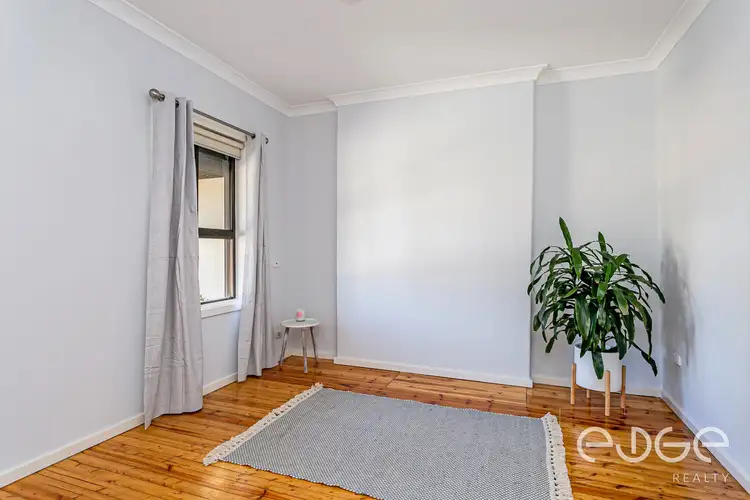
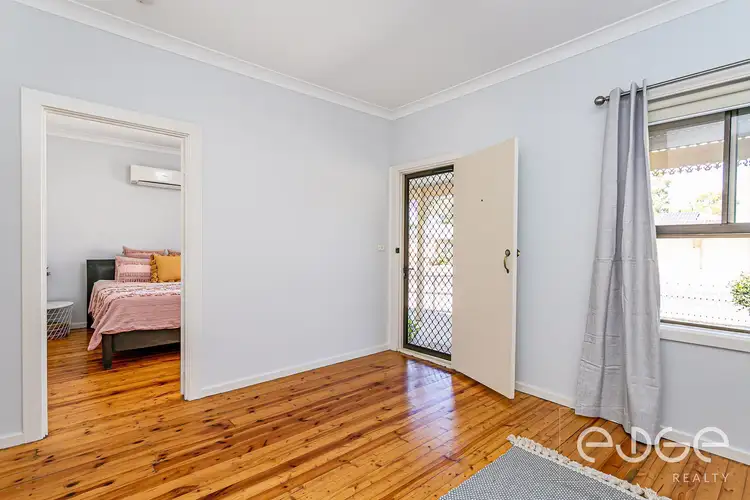
 View more
View more View more
View more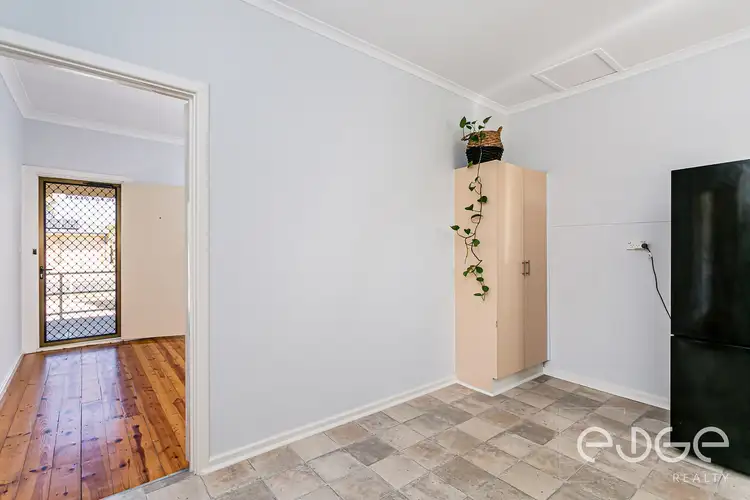 View more
View more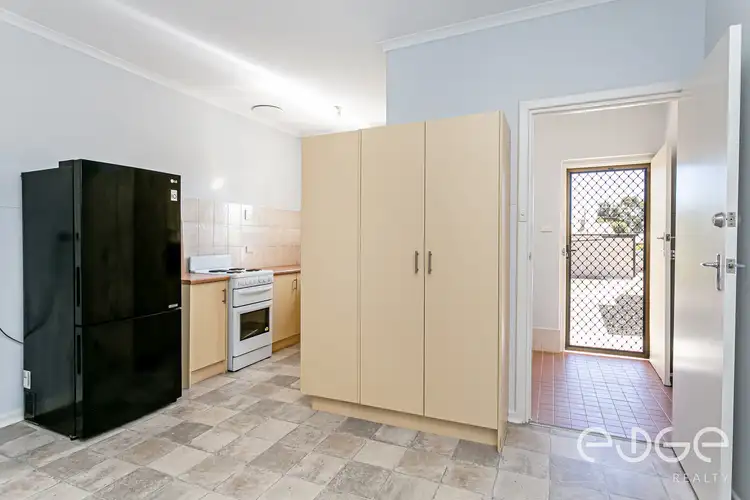 View more
View more
