FINAL VIEWINGS!
Are you looking for premium designer living with size and space in blue chip Aubin Grove?
Welcome home to 5 Augustus Court, Aubin Grove. It's the complete family residence with 4 x bedroom plus STUDY and 2 x sensational bathrooms. You will be visually comforted by the generosity and appeal highlighted with this feature designer home. Enjoy and appreciate this one and only owner occupied loved and cherished home in a desirable cul de sac location. From the moment you walk in you'll feel the essence of care, warmth and consideration only presented by long time owners. You will be astounded by the impeccable presentation of this property. It begins at the front of the home and runs all the way through, with quality hard wood flooring, Reverse cycle multi zone air-conditioning, dashing down lights and abundance of natural lighting enjoyed from most rooms and living areas throughout!
At the front of the home you are welcomed by a magnificent wood feature glass panel door which invites you into a large stunning hall entrance.
Continuing into the heart of the home is the open plan living masterpiece boasting 32 course high ceilings throughout the separate family and meals, chef like kitchen, theatre room and sitting room for premium enjoyment. This picturesque domain invites 'inside - out living' with natural lighting and a view of the beautifully positioned rear entertaining with large lawn and naturally pleasing garden beds. Exit through the sliding glass doors to a paved alfresco area with wood like feature tiles, perfect for entertaining or relaxing while the kids run and play on the lavish lawn.
The impressive kitchen with centre 5m Essa stone island bench/breakfast bar overlooks the living area and is sensationally positioned for gatherings with family and friends. Stainless steel appliances, dishwasher, double fridge recess, glass splash back, ample cupboard and draw space and built in pantry.
Theatre room is well displayed with decorative double doors, plush carpet, abundance of natural lighting- this room is perfect for movie night with the family or a spot to get away from it all.
All the bedrooms are designed with space and functionality and are serviced by the family bathroom. The master bedroom is grand, spacious and functional with a his and her walk-in robe, sparkling downlights, air-conditioning, en-suite with large vanity with underneath storage, a large shower, massive spa bath and separate toilet. The minor bedrooms are generous in offering include built it robes, quality flooring and window treatments.
Other features include:
- 3/4 x living zones and spacious open plan design adjoining kitchen
- Grand double door entrance and oversized hallway
- Spacious and overwhelming main open plan living - family, meals and separate theatrette overlooking wood tiled alfresco and gardens
- Kitchen with 5m Essa island stone bench/breakfast bar with return gas 5 cook top, rangehood s/s and built in oven and dishwasher
- Sensational master bedroom with separate his and hers walk in robes and spa - like ensuite retreat
- 3 x guest sized bedrooms with built in wardrobes
- Large Study
- Laundry with plenty of cupboards and storage
- Reverse cycle multi zone A/C
- 2 x lock up garage
- 3-3.5 kw solar unit
- reticulated gardens and rear lawn
- sensor security alarm
- shoppers entrance
- Undercover alfresco with wood like runners
- manicured gardens
- Awnings to select areas
- Termi mesh to whole perimeter
- Large 612 sqm lot
It's truly a special and inviting home suited for 'upsizing your family' and enjoying its modern features and luxurious presentation. This lucrative suburb is close to all amenities including Gateway shopping central ,Aubin Grove Train station, Kwinana freeway, local parks and bush tracks and Aubin Grove primary school a short drive away, this will be sure to move quickly. Properties such as this really are snapped up immediately - Don't miss out on this opportunity primely positioned in this most loved suburb... enquire and register your interest today!
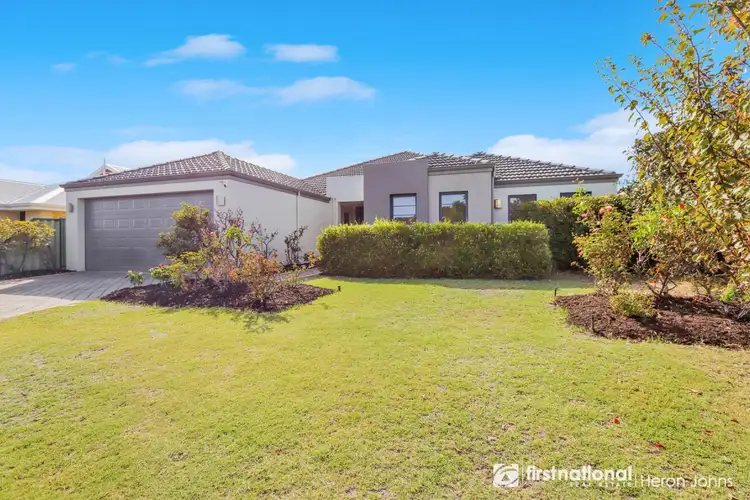
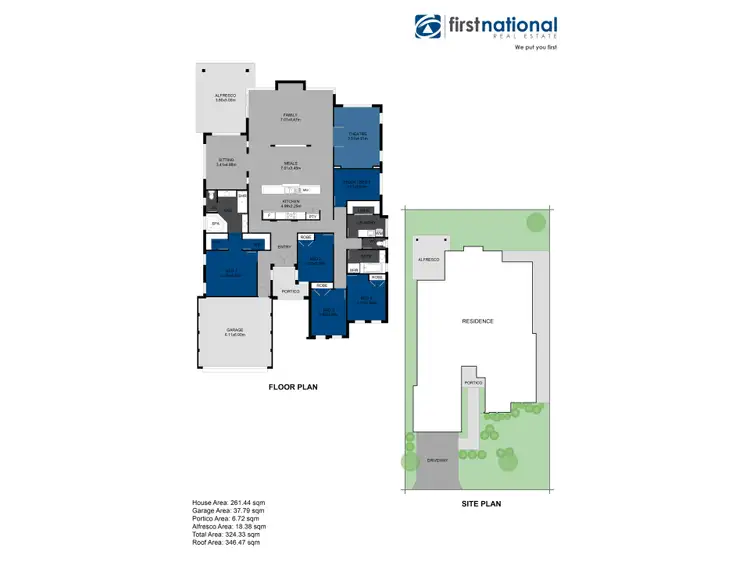




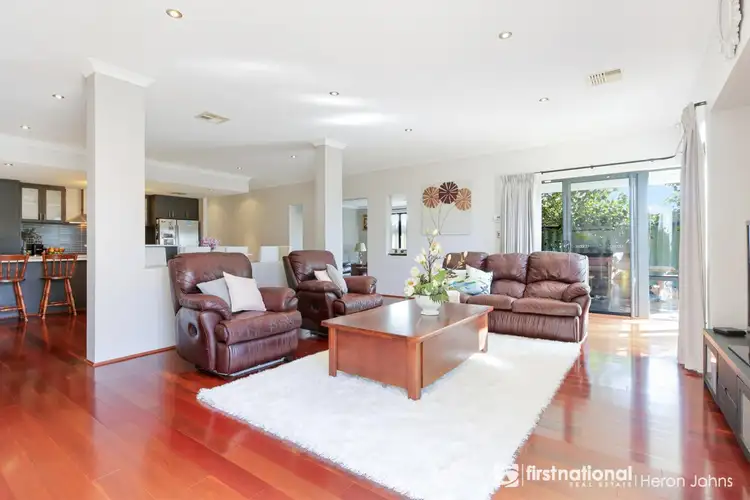
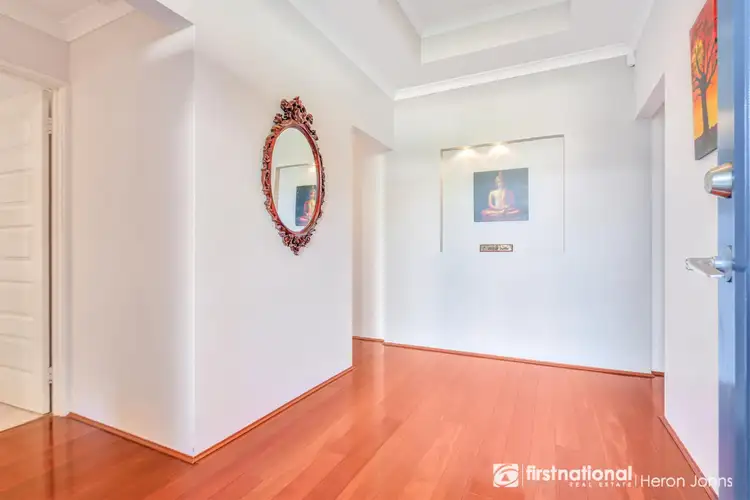
 View more
View more View more
View more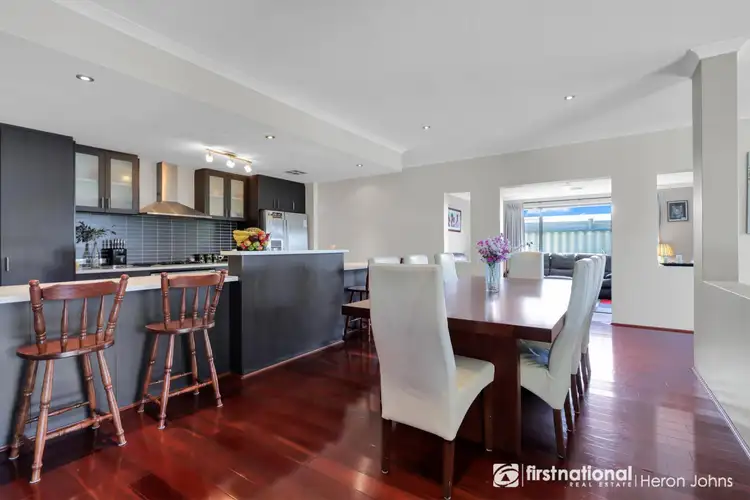 View more
View more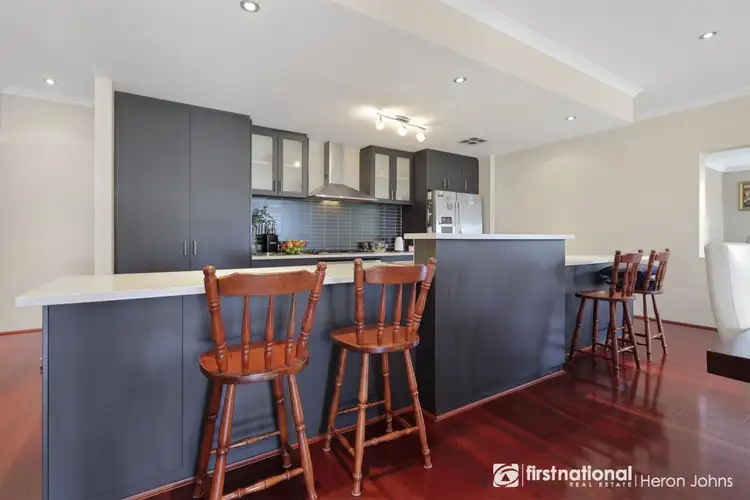 View more
View more

