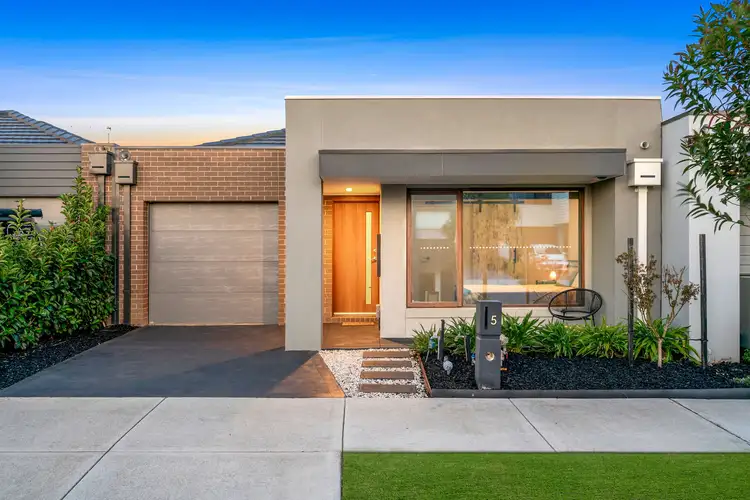Superbly located in the Anchoridge Estate, this three-bedroom abode embraces all that is comfort, convenience and style. The functional layout comprises an open plan kitchen, dining and living space complete with quality upgrades throughout and a beautifully landscaped yard. Enjoy carefully considered finishes and fixtures throughout, coupled with additional features such as double glazed and tinted windows, sound screen acoustic insulation and 5.0kw a/c split system upgrade. This home seamlessly blends style and ease, featuring a coastal-inspired colour scheme and low-maintenance design, and encompasses a considered floorplan zoning the minor bedrooms off and creating a natural indoor/outdoor flow from the open plan living opening out to the alfresco. Nestled in a prime and convenient spot near Warralily Shopping Centre, St Catherine's Primary School, parks, and educational facilities, this location offers seamless access to Geelong, the Bellarine Peninsula, and the entire Surf Coast. Experience a unique lifestyle in this exceptional area.
Kitchen: Waterfall stone bench tops, stainless steel appliances including 600mm oven, 900mm gas cooktop, rangehood, overhead cabinetry, glass mirror splash back, double sink, chrome fittings, built in pantry, microwave provision & dishwasher.
Living/dining: Ducted heating & 5.0kw a/c split-system cooling, timber laminate flooring, roller blinds, glass sliding doors to outdoor area.
Master suite: Carpet flooring, ducted heating, roller blinds, barn door to walk in robe, ensuite comprising basin & storage vanity with chrome fittings and stone bench top, mirror splashback, semi-frameless shower with rain shower and hand held shower set complete with tiling & shower niche, open toilet.
Additional bedrooms: Carpet flooring, ducted heating, roller blinds & built in robes.
Main bathroom: Basin & storage vanity with mirror splashback and stone bench tops, chrome fittings, shower, bath, tiling & toilet.
Outdoor: Fully landscaped outdoor entertaining area, well-maintained grass, tiled pathways, gas lines upgraded with gas point to rear of house for BBQ, clothesline
Mod-cons: Double glazed and tinted windows & sliding doors, sound screen acoustic insulation to boundary walls, single car lock-up garage with internal access, gas lines upgraded with gas point to rear of house for BBQ, laundry with trough, timber laminate flooring, carpet in bedrooms, barn door to walk in robe in master bedroom, ducted heating & 5.0kw a/c split system upgrade
Ideal for: First home buyers, investors, downsizers & couples.
Close by local facilities: Local Parks and Playgrounds, Nearby Walking Tracks, Existing and Future Wetlands, Easy Access to Barwon Heads Road, The Warralily Village, St. Catherine of Sienna Catholic Primary School, Armstrong Creek School, Oberon High School, Bellarine Peninsula and the Geelong CBD. Short drives to Torquay and Bancoora beach and 15 minutes to Geelong CBD.
*All information offered by Armstrong Real Estate is provided in good faith. It is derived from sources believed to be accurate and current as at the date of publication and as such Armstrong Real Estate simply pass this information on. Use of such material is at your sole risk. Prospective purchasers are advised to make their own enquiries with respect to the information that is passed on. Armstrong Real Estate will not be liable for any loss resulting from any action or decision by you in reliance on the information.








 View more
View more View more
View more View more
View more View more
View more
