This outstanding family residence adjoining tranquil Avondale Golf Course presents modern quality finishes and superb attention to detail across an expansive layout
Impressive street appeal with manicured lawns and gardens in a prestigious cul-de-sac setting
Full brick and slab construction across two levels, immaculately maintained and presented throughout
Interior living zones with indoor/outdoor flow to al fresco entertaining and garden
Sumptuous formal lounge with gas flame fireplace framed in marble, adjoining formal dining
Large open plan casual living and dining with slow combustion fire, gorgeous bay alcove and stunning cabinetry
Premier cook’s kitchen, stone surfaces, large island, Ilve extra-wide range with gas cooktop, teppanyaki grill and two ovens, plumbed fridge/freezer, Zip tap, Vintec wine fridge
Extra large bedrooms with built in robes, one with verandah access to three, master with generous built in robes and a luxurious marble ensuite
Four pristine modern bathrooms, full family bathroom appointed with marble, internal laundry and pool bathroom
Vast downstairs rumpus with adjoining bathroom and outdoor access, perfect as a home office, guest quarters or media lounge if desired
Gracious outdoor entertaining, elevated verandah capturing the breeze, covered terrace perfect for barbecues
Mosaic saltwater swimming pool sparkling in the sunshine, solar and gas heating
Four car lock up garage with internal access, dumb waiter, wine cellaring for (approx.) 400 bottles, zoned reverse cycle air con, garden and lawn irrigation, back to base alarm
Stroll to bus for Gordon rail and Macquarie Uni, walk to boutique local shopping and cafes, leafy walk to Pymble Ladies College, in West Pymble Public School zone
Land Size: 1,132 sqm approx.
Disclaimer: All information contained herein is gathered from sources we believe reliable. We have no reason to doubt its accuracy. However, we cannot guarantee it. All interested parties should make & rely upon their own enquiries
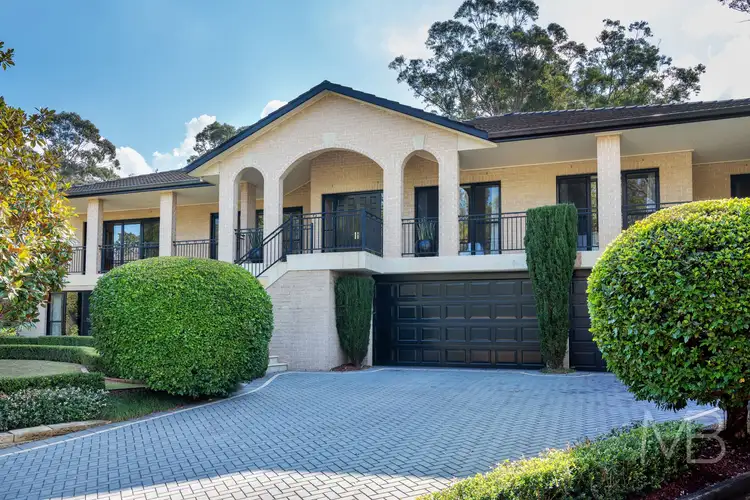
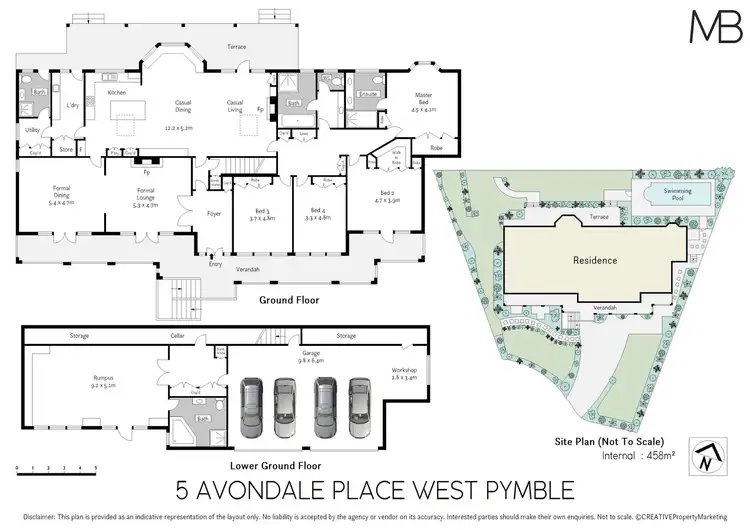
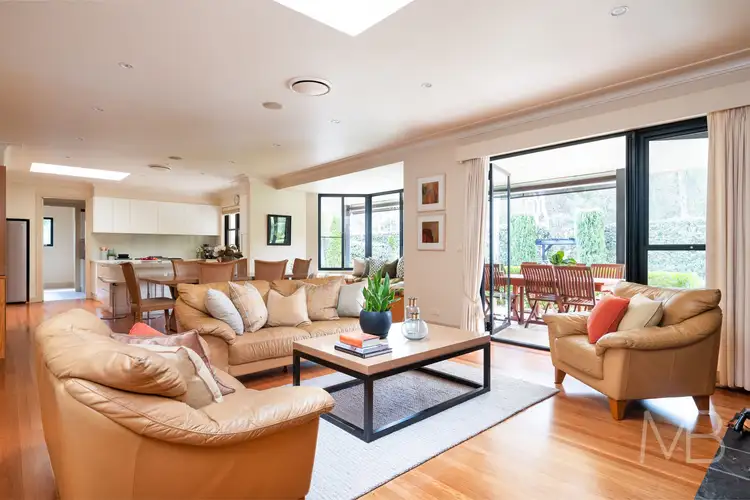
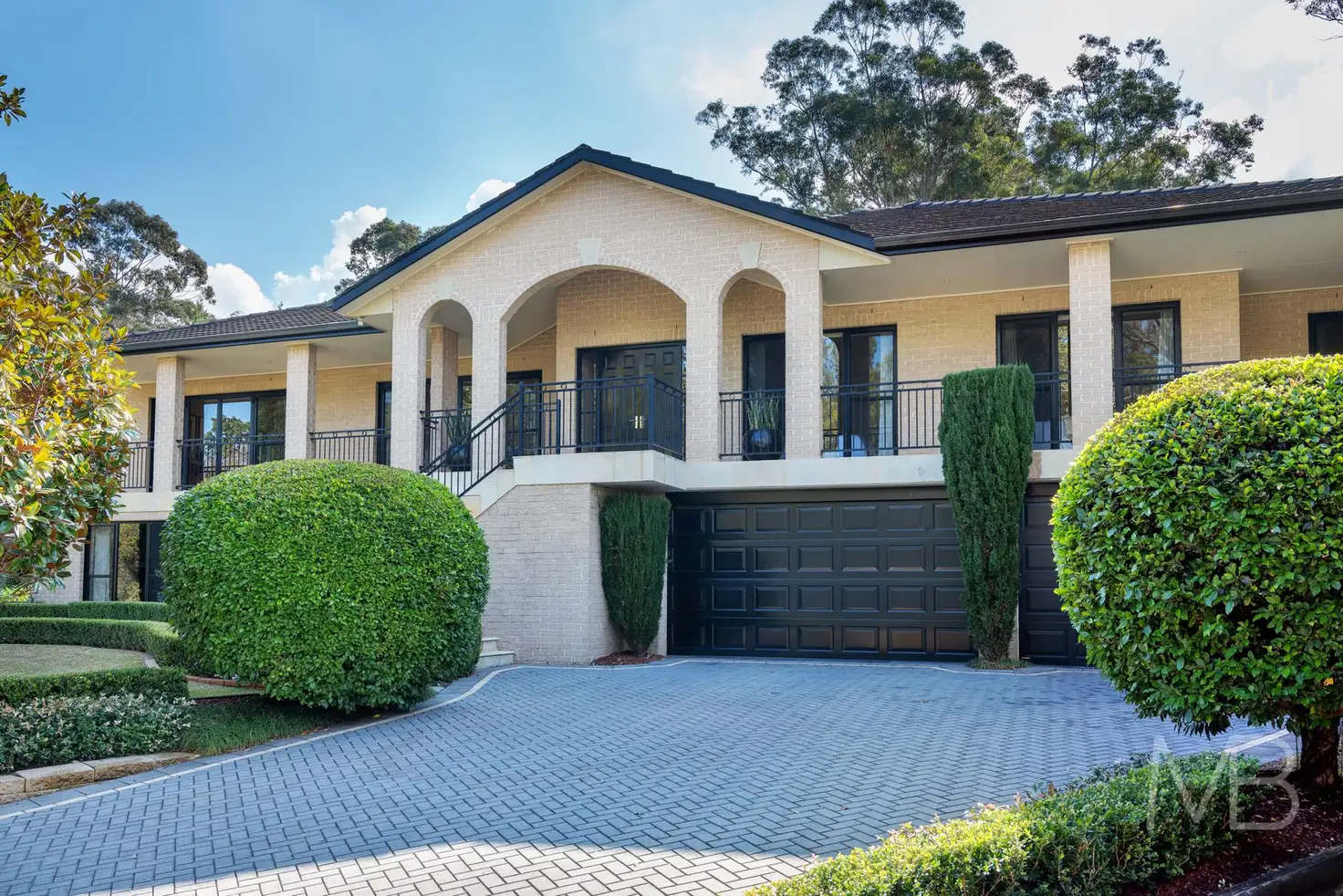


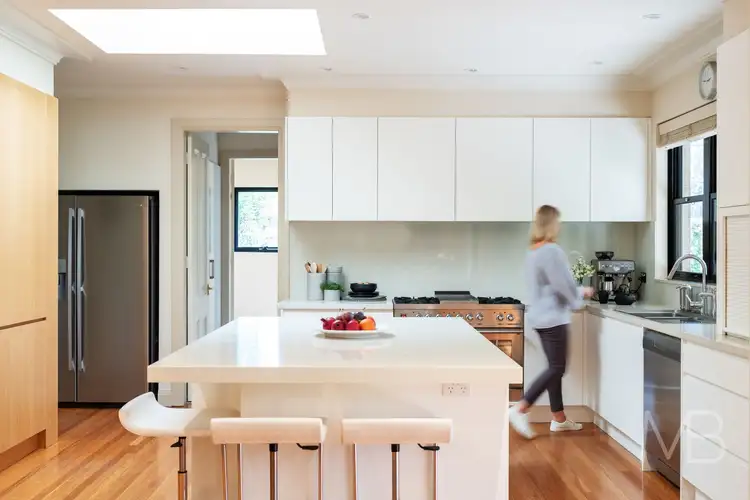
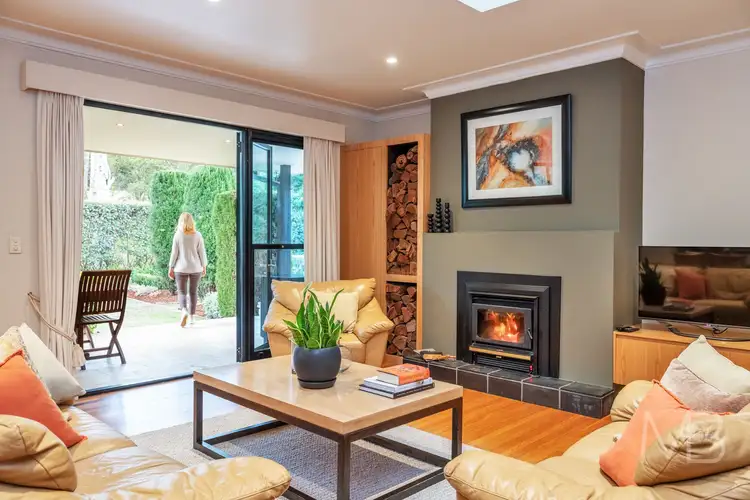
 View more
View more View more
View more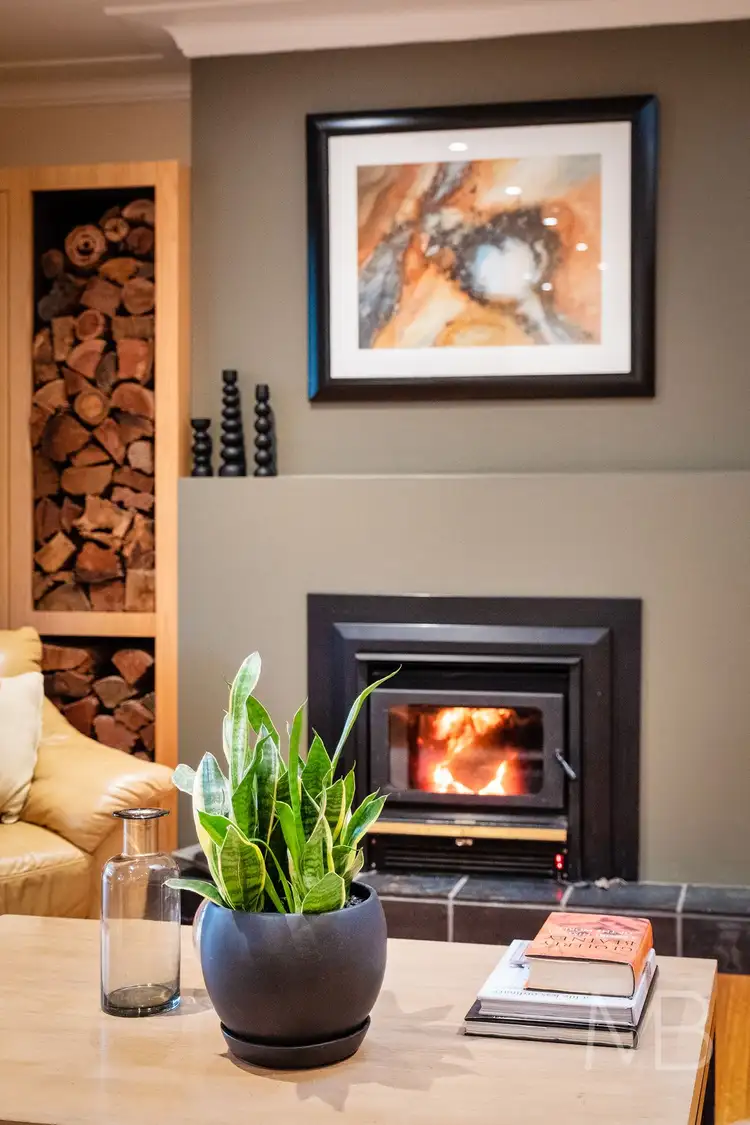 View more
View more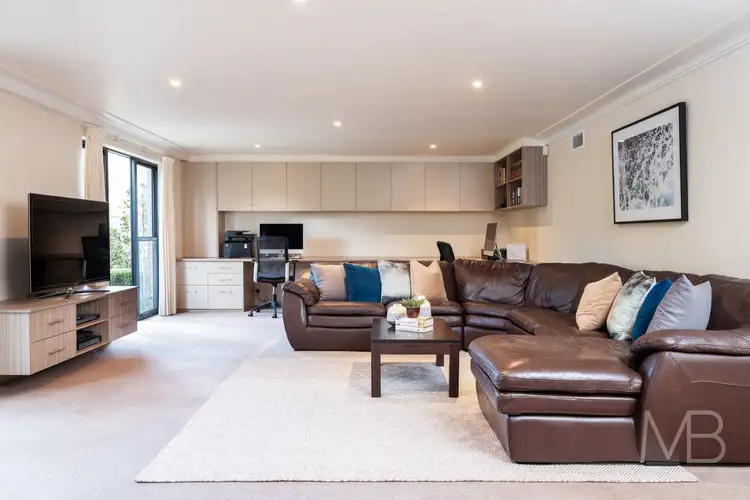 View more
View more
