C1961 calibre upscaled into a full family footprint – 5 Aysgarth is a flawless framework for any form your clan may take.
A classic rendered triple façade wraps a surprisingly epic footprint, offset with lush lawns and fruit trees. Picture windows, polished floorboards and high ceilings expand scale throughout, creating a truly harmonious home.
The original footprint unites spacious front lounge, four generous bedrooms, and farmhouse kitchen, stainless steel appliances and rich timber cabinetry on hand to elevate mealtime, while a family bathroom is ready to handle rush hour with ease.
A bespoke composition emerges as the floorplan expands, spacious main bedroom with ensuite bookended by walk-in robe and additional living area, kitchenette on hand to create the ultimate parents wing.
Canopied by soaring sloped ceilings, an architectural detached studio boasts living area, bedroom and attic space, primed for multi-generational living, a home business suite, or simply more space to spread out.
Every zone is united by vast enclosed outdoor entertaining area, creating an atrium-like epicentre for all-seasons entertaining. Vine-wrapped east-facing veranda and spacious rear yard complete 683sqm allotment with further utility, the perfect private alfresco space for cartwheel practise or the furry family members.
Extensive amenities on Glynburn and Saint Bernard Roads are moments away for morning coffee and zeppoles at Pasta Deli, pub lunch at the Glynde Hotel, and your evening pasta at Cafe Brunelli. Daly Oval, Aysgarth Avenue Reserve and Fouth Creek are your favourite new neighbours for time spent outdoors, with Morialta Conversation Park also nearby for keen hikers. Close to Firle and Marden Shopping centres, the new Morialta High School, Rostrevor and St Ignatius Colleges, and less than 20 minute's drive to the Adelaide CBD for truly effortless living.
Settle in, savor, and maybe even start dreaming of long-term development…. The future looks bright from every angle.
More to love:
- Solar panel system with high buy back rate for reduced electricity bills
- Secure double carport
- Additional off-street parking
- Laundry with exterior access
- Ducted air conditioning, plus split systems to rear lounge and studio
- Polished timber floors and plush carpets
- Ceiling fans
- Downlighting
- Garden shed
- External blinds
Specifications:
CT / 5298/53
Council / Campbelltown
Zoning / GN
Built / 1961
Land / 683m2
Frontage / 18.29m
Council Rates / $2076.70pa
Emergency Services Levy / $172.45pa
SA Water / $196.74pq
Estimated rental assessment / $600 - $660 per week Written rental assessment can be provided upon request
Nearby Schools / Morialta Secondary College
Disclaimer: All information provided has been obtained from sources we believe to be accurate, however, we cannot guarantee the information is accurate and we accept no liability for any errors or omissions (including but not limited to a property's land size, floor plans and size, building age and condition). Interested parties should make their own enquiries and obtain their own legal and financial advice. Should this property be scheduled for auction, the Vendor's Statement may be inspected at any Harris Real Estate office for 3 consecutive business days immediately preceding the auction and at the auction for 30 minutes before it starts. RLA | 226409

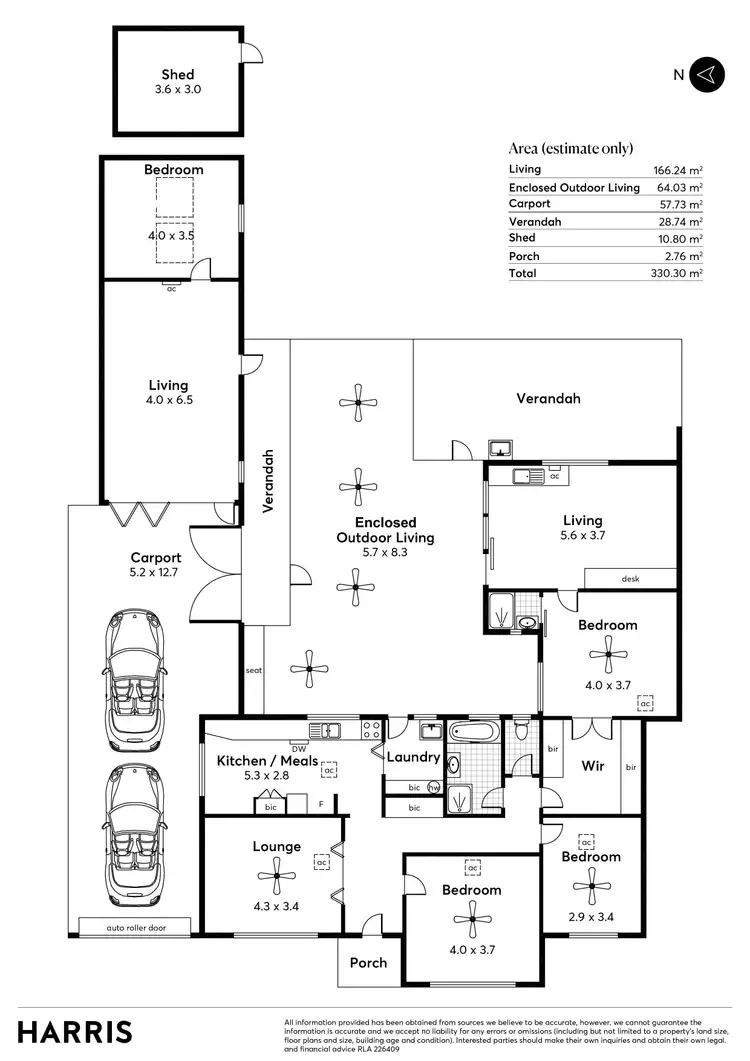

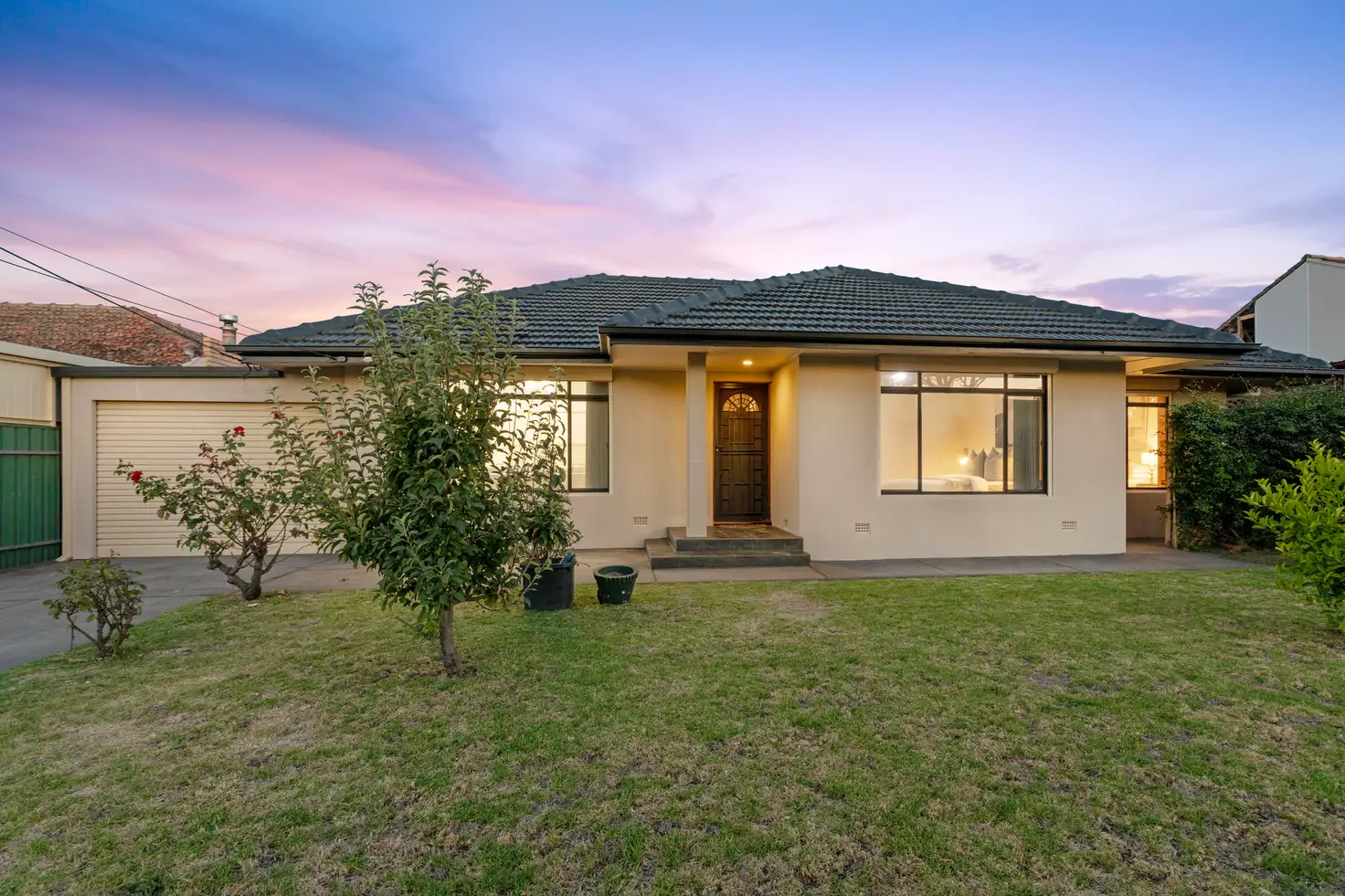



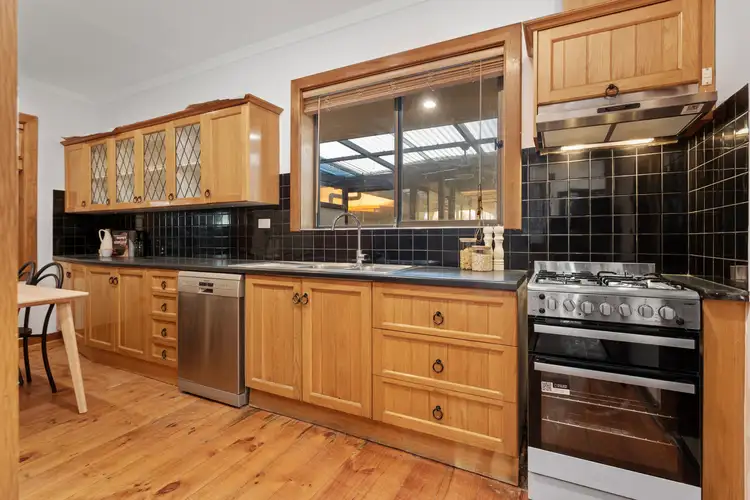
 View more
View more View more
View more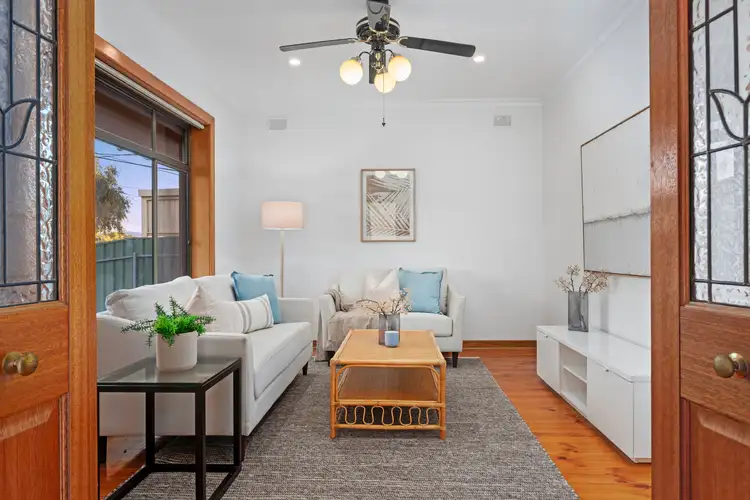 View more
View more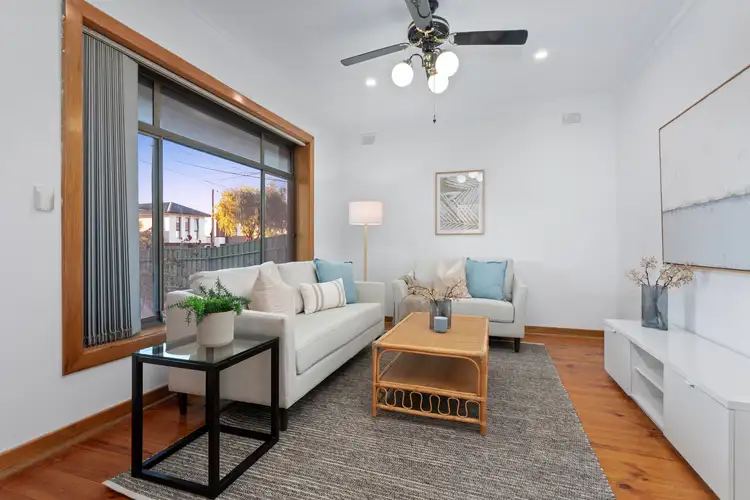 View more
View more
