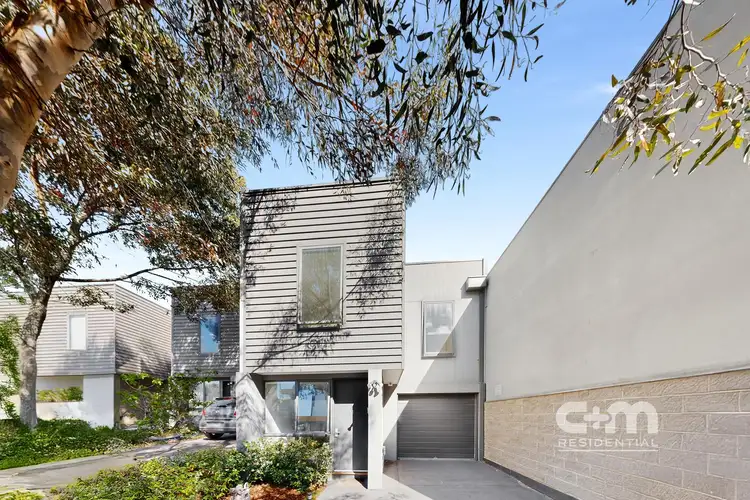RENT: $650 PW / $2824 PCM
BOND: $2824 (1 month)
LEASE TERM: 12 months
AVAILABLE: 10th November 2025
PROPERTY SPECIFICATIONS:
- KITCHEN: Contemporary open-plan white kitchen featuring sleek laminate cabinetry, Caesarstone benchtops, and a stylish breakfast bench with waterfall edging and pendant lighting. Fully equipped with Bosch stainless steel appliances, including a dishwasher, a 900mm four-burner gas cooktop, a 600mm electric oven, a range hood, and a double undermount sink. The kitchen offers generous cupboard space and a pantry, and is finished with elegant bamboo floorboards.
- MEALS: Open-plan meals area featuring a split-system inverter, balcony access, and bamboo floorboards throughout.
- LIVING: Sizeable open-plan living zone upstairs with bamboo floorboards throughout.
- SECOND LOUNGE/OFFICE: Separate second lounge or home office bathed in natural light, featuring bamboo floorboards and a floating bookshelf.
- BEDROOMS: Three double bedrooms, including a master bedroom with ensuite, all featuring built-in robes and carpeted flooring.
- BATHROOM: Main bathroom featuring a shower over bathtub, single vanity, combined toilet, 3-in-1 heat/light/fan, frameless mirrored medicine cabinet, and floor-to-ceiling tiles.
- ENSUITE: Ensuite bathroom featuring a 1200mm shower, single vanity, combined toilet, 3-in-1 heat/light/fan, frameless mirrored cabinet, and floor-to-ceiling tiles.
- POWDER ROOM: Convenient separate toilet with single vanity located on the ground level, perfect for guests and everyday use.
- LAUNDRY: European-style laundry featuring a single trough and practical built-in shelving for added storage and convenience.
- HEAT/COOL: Reverse split-system heating and cooling throughout all main areas, ensuring year-round comfort.
- OUTDOORS: Spacious balcony with city views complemented by an inviting alfresco area featuring aggregate concrete, beautifully landscaped gardens with lawn and garden beds, a water tank, and convenient access from Devon Road and Bailey Crescent.
- PARKING: Single remote garage featuring extra-high doors, convenient internal access, and additional driveway space for a second car.
- ADDITIONAL: Alarm and video camera security, LED downlights, high ceilings, solar close-coupled system with 26L instantaneous gas hot water service, solar panels, double-glazed windows, Strathmore Secondary School zone, and a 6-star energy rating.
*All information about the property has been provided to C+M Residential by third parties. C+M prides itself in being accurate however, has not verified the information and does not warrant its accuracy or completeness. Parties should make and rely on their own enquiries in relation to this property.











