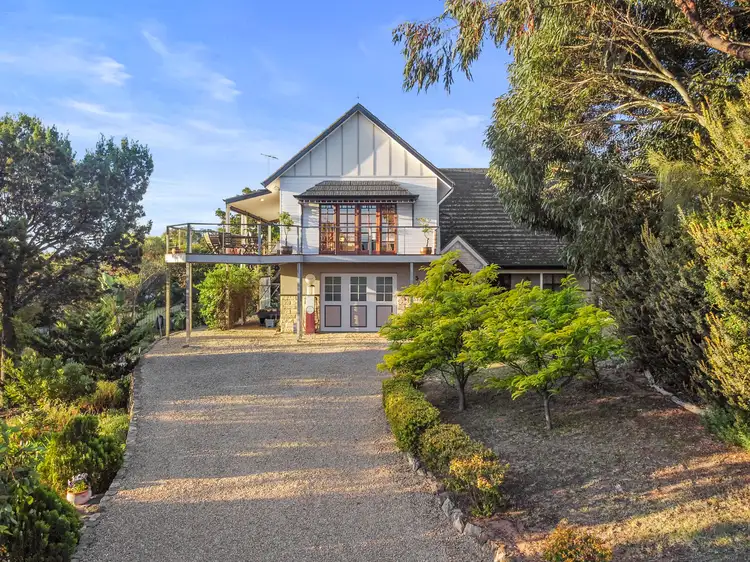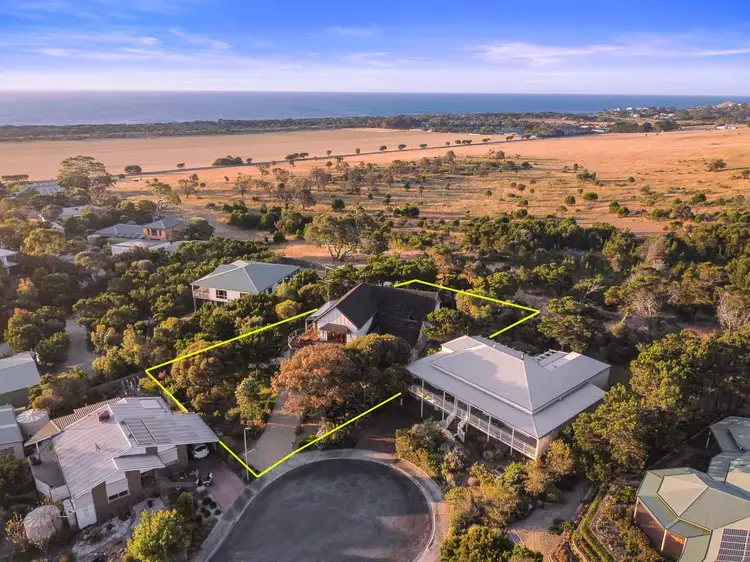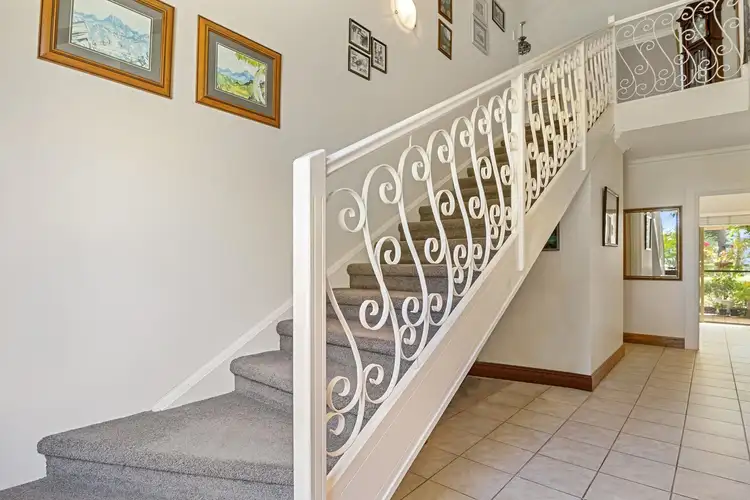Lifestyle and tranquillity await. At the end of a very quiet cul de sac you will find this wonderful character filled home that is ready for you to move in and unwind. With nothing to do apart from admire the sweeping views across the Normanville bay, Carrickalinga foreshore and Yakalilla rolling hills, this property is stunning on all fronts.
The local Normanville village centre is just a short 5 min walk through Banksia Park, and just 10 mins to one of SA's most popular beaches, complete with brand new cafe and SLCC. Everything you could ever want for a dream coastal lifestyle is here, and the best part is you can enjoy it all from the comfort of this stunning home.
Set amongst other Executive homes on an approx. 1643Sqm allotment, the property features well-established and easy-care gardens. High-set, the home offers a unique and classic architectural design with many one-off features. This 'Builders Own home' has many Eco-friendly features incorporated into it, like the solid brick lower level, and steel framed, fully insulated upper level.
Step inside, and the lofty ceilings, neutral decor, and attention to detail and quality are at every turn. Picture windows allow a light and bright feel, and also afford you a breathtaking outlook at the same time. The floor plan is split across two levels, with the downstairs layout offering two bedrooms, with a 3rd bedroom or study as an option. There is large laundry/bathrooms, separate toilet, and access to the garage/workshop. The hallways are wide and accommodating, and the central staircase has a real sense of occasion every time you use it.
Upstairs, and the second level is all about the outlook, and the magical effect it will have on you. The large master bedroom suite features a huge bedroom footprint, sparking en-suite with spa bath, walk in robe, and additional storage room with access to the attic for more storage options. You can lie in bed and drift away to Carrickalinga with the view on offer, or soak in the warm spa on a cool winters evening.
The formal lounge and dining area is very big, with more million dollar views, this time across to the Normanville bay and further to the bluff. It's not hard to stop here for a while, enjoy the fireplace, and soak in this beautiful home.
Venture further, and the homes living space opens up dramatically. The huge open-plan family area that is the kitchen, living room, and wrap-around balcony deck allows plenty of room for everyone. From every angle, picture windows and French bevelled glass doors provide more million dollar views, taking you across the tree tops and down to the sparkling coastline. The kitchen is large and accommodating, and features quality appliances, an abundance of storage, and bench space that would allow family food preparation to never become a challenge.
Stretch out on the couches, and grab a casual meal or head out to the outdoor balcony/deck, that features cafe blinds, BBQ area, and circular outdoor dining. A perfect place for birthday parties, NYE parties and is also a magical place to relax and unwind on a lazy Sunday afternoon.
Back downstairs, the garage has been designed to accommodate two or three vehicles, with an additional carport to the side that is ideal for caravans, boats and trailers. On the roof is a multi-panel solar panel system, solar hot water unit, and in the rear yard is a rainwater storage system of approx. 43,000 litres. The property rear boundary joins with open rural farming and pastoral land, making this an ideal opportunity for the retiring farmer who still wants the open space around them.
It's not often a true residential lifestyle opportunity like this becomes available. Don't delay in registering your interest and arranging your VIP inspection with Jason on 0435 838 98 or [email protected] today.
*NOTE - All written offers to - [email protected] or SMS to 0435 838 98 (all written offers will be submitted for consideration). A property brochure pack, letter of offer, local sale results all available upon request.
Land Size / 1643 sqm (approx.)
Built / 2002 (approx.)
Services available / Mains power, water, and NBN
Local Council / District Council of Yankalilla
Title / Torrens Title








 View more
View more View more
View more View more
View more View more
View more
