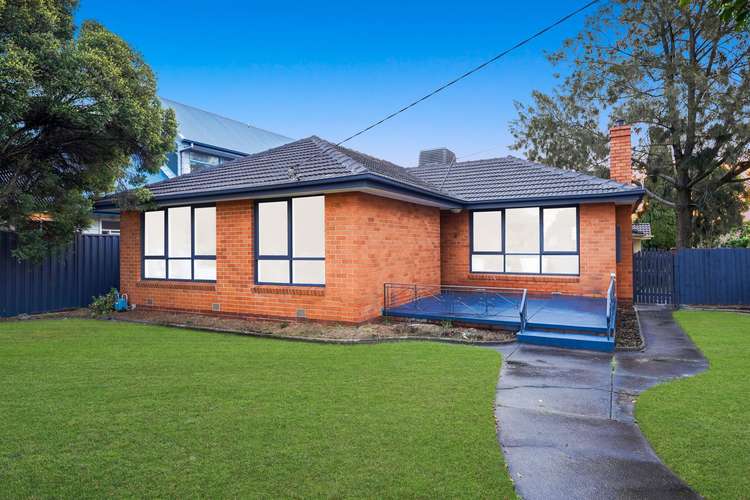$850,000 - $900,000
4 Bed • 2 Bath • 1 Car • 440m²
New








5 Banksia Street, Clayton VIC 3168
$850,000 - $900,000
- 4Bed
- 2Bath
- 1 Car
- 440m²
House for sale14 days on Homely
Next inspection:Wed 1 May 6:00pm
Auction date:Sat 11 May 10:30am
Home loan calculator
The monthly estimated repayment is calculated based on:
Listed display price: the price that the agent(s) want displayed on their listed property. If a range, the lowest value will be ultised
Suburb median listed price: the middle value of listed prices for all listings currently for sale in that same suburb
National median listed price: the middle value of listed prices for all listings currently for sale nationally
Note: The median price is just a guide and may not reflect the value of this property.
What's around Banksia Street
House description
“The epitome of carefree convenience”
Placed within a short walk of both the world-renowned Monash University and the Monash Medical Centre, this charming family home occupies a prominent corner block, offering endless potential for astute buyers.
Benefiting from solid bones and elegant refreshed interiors, the property is perfect for savvy investors and keen renovators, while ideal for developers or family builders who wish to capitalise on the premium location and prized 439sqm parcel of land (STCA).
The home’s classic terracotta-brick facade is accentuated by contemporary charcoal tones and a generous green frontage, opening via the terrace-style porch to reveal huge windows that flood the comfortable layout with natural light.
Uniting crisp white walls with sophisticated hardwood floors, the sizeable living room is instantly soothing, featuring a cosy fireplace and plenty of space for casual TV evenings.
Nearby, the welcoming dining area is perfectly placed for sociable meals, merging with the graceful shaker kitchen which comprises an electric oven, gas cooktop and ample storage.
The home’s four bedrooms are generously proportioned with three benefiting from built-in wardrobes, while all are serviced by two neat bathrooms for complete convenience.
Ducted heating and evaporative cooling are in place to ensure an optimal temperature is maintained throughout the year, plus there’s NBN connectivity, a large laundry, a single carport and easy care wraparound gardens.
This delightful home is within a five-minute radius of everything a busy household could desire for utter carefree convenience.
When we talk about location, location, location, this is what we mean!
Aside from proximity to the university and hospital, it’s just a short walk to Clayton North Primary School and Clayton Station for seamless city commuting.
Both Clayton and Huntingdale’s vibrant high streets are practically on the doorstep with their vast array of boutique shops, cosmopolitan restaurants and popular cafes, there’s easy access to M-City, South Oakleigh Secondary College, Huntingdale Golf Club and the M1.
This is an exciting opportunity in a setting that’s hard to beat for growth and convenience. Explore the possibilities on offer; contact us today for a priority inspection.
Property Specifications
• Classic brick home with refreshed interiors that are awash with natural light
• Freshly painted throughout, elegant hardwood flooring, large windows, ornate cornices
• Spacious living room, convenient dining area, kitchen has electric oven and gas cooktop
• Four comfortable bedrooms, three built-in robes, two bathrooms, separate w/c
• Large laundry with outside access, easy care front/rear/side gardens, terrace porch
• Ducted heating and evaporative cooling, single carport, NBN connectivity
• Walk to university, hospital, school and train station, close to shopping hubs and major roads
For more Real Estate in Clayton, contact Coco Ma Real Estate TODAY!
Note: Every care has been taken to verify the accuracy of the details in this advertisement, however, we cannot guarantee its correctness. Prospective purchasers are requested to take such action as is necessary, to satisfy themselves with any pertinent matters.
Property features
Broadband
Built-in Robes
Ducted Heating
Toilets: 2
Land details
Documents
What's around Banksia Street
Auction time
Inspection times
 View more
View more View more
View more View more
View more View more
View moreContact the real estate agent

Coco Ma
Coco Ma Real Estate
Send an enquiry

Nearby schools in and around Clayton, VIC
Top reviews by locals of Clayton, VIC 3168
Discover what it's like to live in Clayton before you inspect or move.
Discussions in Clayton, VIC
Wondering what the latest hot topics are in Clayton, Victoria?
Similar Houses for sale in Clayton, VIC 3168
Properties for sale in nearby suburbs
- 4
- 2
- 1
- 440m²