Nothing to fault, this amazingly presented family home is located in the ever-popular Byford on the Scarp Estate. Just walking distance from two large parks, the homes location is perfect for an active family looking for places to walk and exercise nearby.
From the moment you walk through the front door of this home its obvious the home has been loved and cared for, this standard of presentation continues from start to finish. Having an open design gives you plenty of furnishing options.
The design consists of lounge/theatre, family meals & living plus kids' activity room, its easy to see why families will love the design! The backyard has plenty of room for entertaining, enough lawn area for pets or the children's trampoline and swing set. All the bedrooms are generously sized and come with a built in or walk in wardrobe.
Modern and functional, the long galley style kitchen is packed with goodies including 900mm stainless cooking appliances, dishwasher, microwave recess, pot drawers galore and a massive walk in pantry. Keeping comfortable all year around is easy with ducted reverse cycle air-conditioning, a bonus solar panel system is sure to keep your bills friendly.
Oodles of storage in the laundry, with overhead cupboards and walk in linen.
Keep your cars out of the weather, the large double lock up garage also has a shopper's door into the home. Access to the backyard is possible via the rear roller door, perfect for getting the mower & bulky items through.
Feature packed
Including 900mm stainless steel kitchen appliances, stone bench tops in kitchen, feature lighting, tasteful window treatments, high ceilings, impressive lawns and gardens & walking distance from open parkland.
Home features
4 Spacious bedrooms
2 Sparkling bathrooms
Ensuite with double vanity
Formal lounge room
Home office/ kids' activity room
Open plan kitchen, living & dining
Spacious kitchen with 900mm stainless steel appliances
Walk in pantry + microwave recess
Ducted reverse cycle air conditioning
Quality light fittings throughout
Solar panels
Stone benchtops to kitchen
High ceilings
Neutral color scheme throughout
Outdoor features
Spacious 529sqm block
Alfresco Entertaining area
Manicured reticulated gardens front & back
Outdoor alfresco blinds & fan, perfect for entertaining all year round
Rear roller door access to back yard
Location benefits
Walking distance to parklands
Walking distance to local public transport
Short drive to local Byford Town Centre
In the beautiful Scarp Estate
Walking distance to local lake
Easy access to South Western Highway
For more information or to view this property, call The Selling Team
DISCLAIMER: This document has been prepared for advertising and marketing purposes only. Whilst every care has been taken with the preparation of the particulars contained in the information supplied, believed to be correct, neither the Agent nor the client nor servants of both, guarantee their accuracy and accept no responsibility for the results of any actions taken, or reliance placed upon this document and interested persons are advised to make their own enquiries & satisfy themselves in all respects. The particulars contained are not intended to form part of any contract.
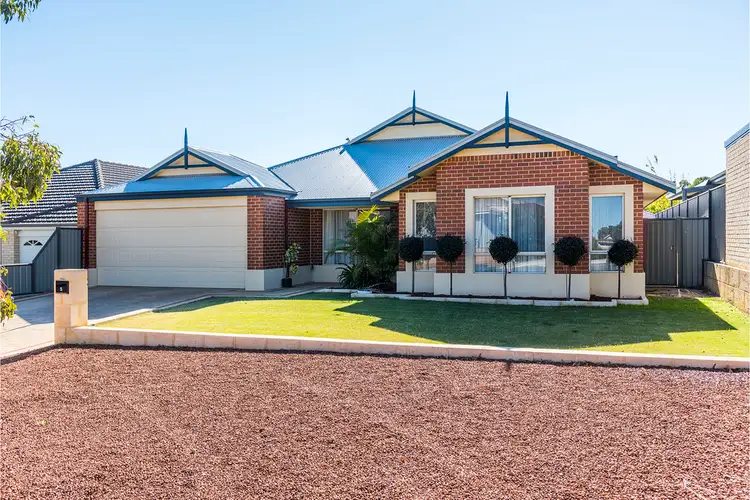
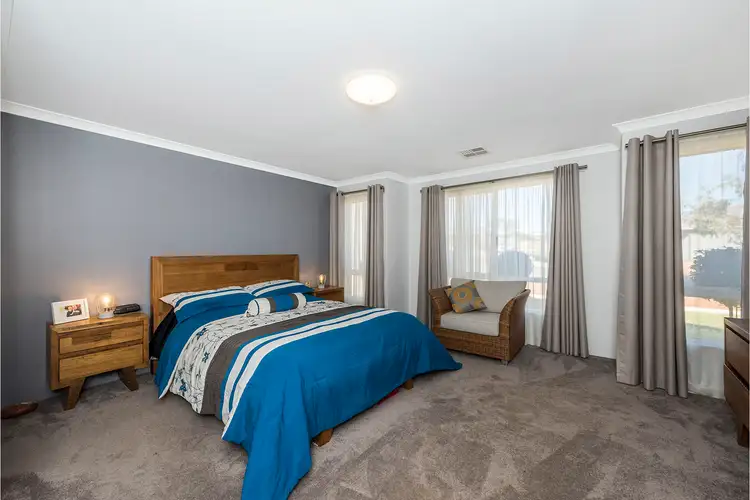
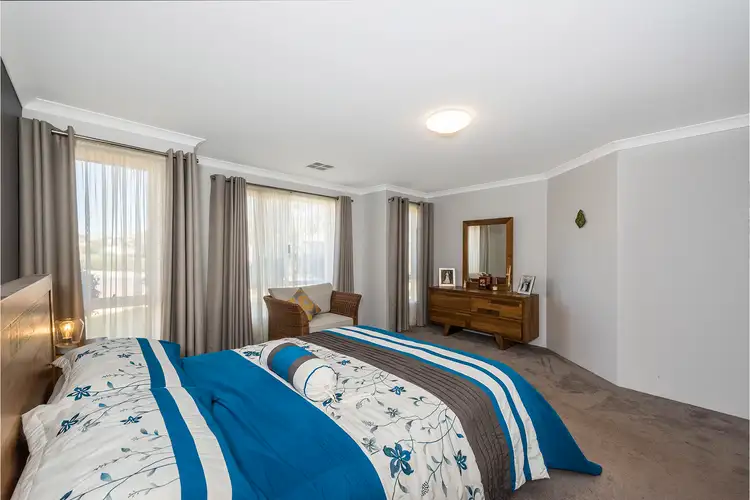
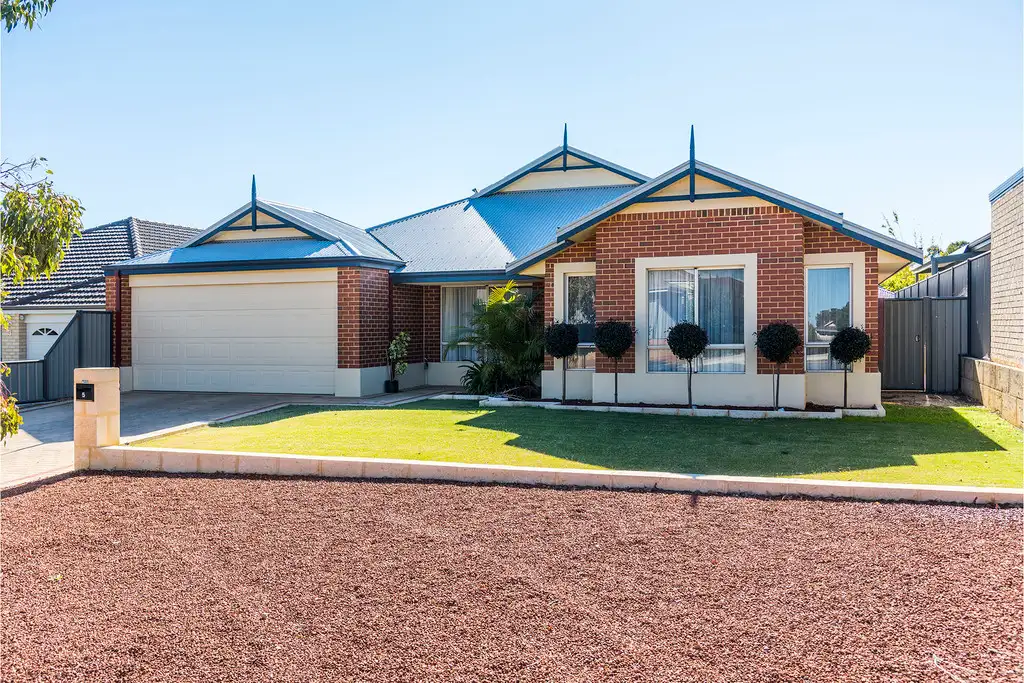


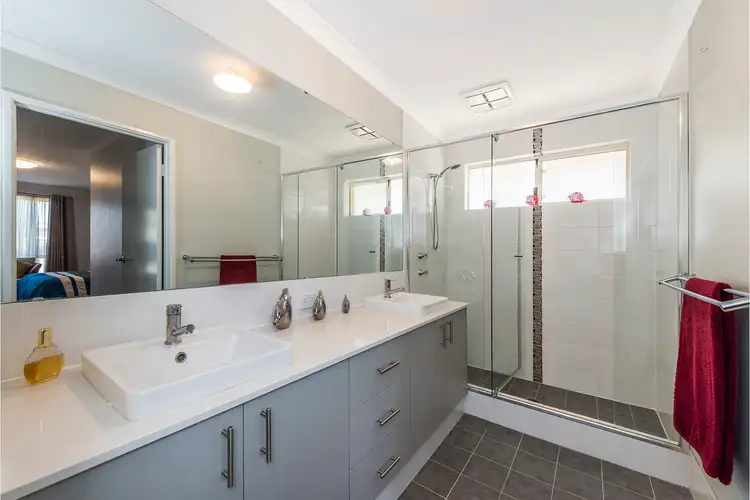
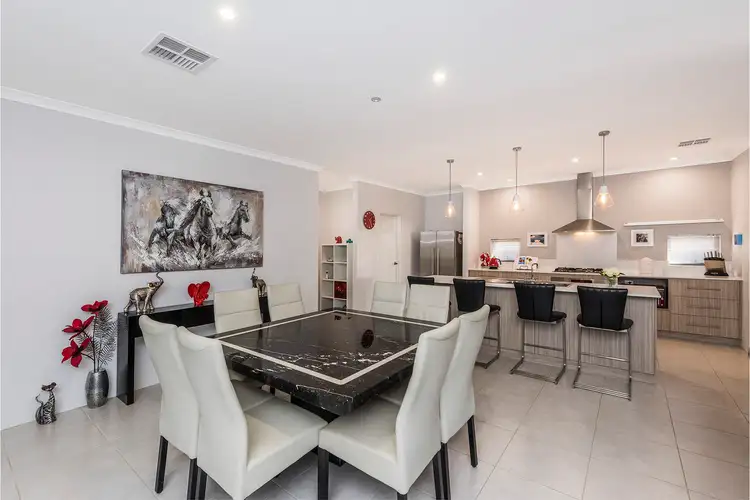
 View more
View more View more
View more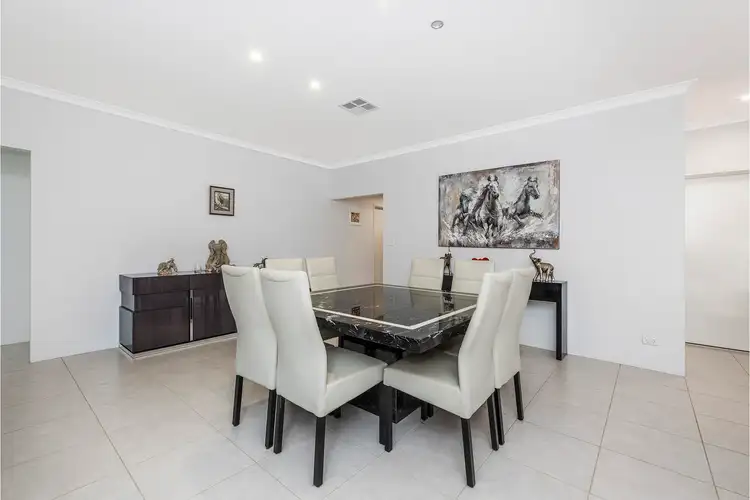 View more
View more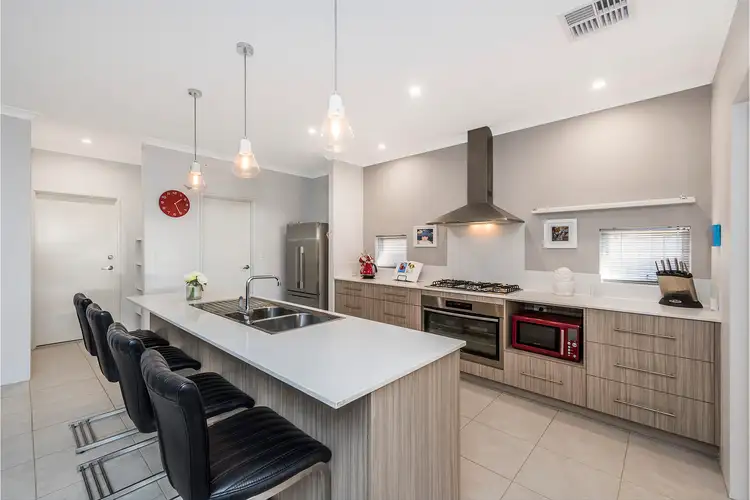 View more
View more
