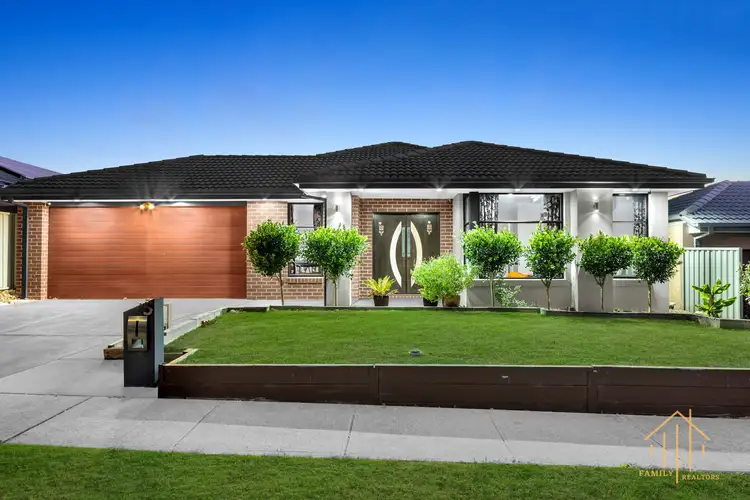“Cranbourne East - HUNT CLUB ESTATE | 30sq's of Luxury Living”
Nestled in the sought-after Hunt Club Estate, this 5-Bedroom, 2-Bathroom family home offers the perfect combination of modern design, premium inclusions, and everyday convenience. Situated on a spacious 506sqm block, this thoughtfully designed 30-square residence is ideal for growing families seeking a home with multiple living areas and a flexible floor plan.
From the moment you arrive, the striking façade and well-maintained gardens set the tone for what's inside. Step through the wide entryway and be greeted by high ceilings and quality finishes throughout. The home boasts multiple living zones, including a dedicated kids' bedroom or study, making it perfect for families of all sizes.
The open-plan kitchen, dining, and living area forms the heart of the home, featuring:
✔ 90mm premium appliances for effortless cooking
✔ Walk-in pantry for extra storage
✔ Stone benchtops and ample workspace
The master suite is a private retreat, complete with a double vanity ensuite and walk-in robe, while the extra-large secondary bedrooms include built-in robes for maximum storage. A centrally located main bathroom with a bathtub and separate toilet ensures practicality for busy households.
Outdoor & Additional Features:
🌱 Low-maintenance front and rear gardens with a veggie patch
🚗 Double garage with rear access-perfect for caravans, trailers, or extra parking
🔒 Indoor & outdoor security cameras for peace of mind
❄ Ducted heating, evaporative cooling & four split systems for year-round comfort
☀ 5kW solar panels-energy-efficient and cost-saving
🛠 Backyard shed for additional storage
🚶♂️ Walking distance to local schools, parklands & amenities
5 Barter Crescent, Cranbourne East offers a move-in-ready lifestyle, with nothing left to do but enjoy. Whether you're a growing family or an astute investor, this home's prime location, modern inclusions, and functional design make it an opportunity not to be missed!
📞 Contact Manit Singh on 0434 982 155 or Taj Singh on 0415 416 702 today to arrange your private inspection!
(PHOTO ID REQUIRED AT OPEN FOR INSPECTION) NOTE: link for Due Diligence Checklist: http://www.consumer.vic.gov.au/duediligencechecklist Disclaimer: All dimensions, sizes and layout are approximately. Every care has been taken to verify the accuracy of the details in this advertisement; however, we cannot guarantee its correctness.

Air Conditioning

Built-in Robes

Dishwasher

Ducted Cooling

Ducted Heating

Ensuites: 1

Fully Fenced

Gas Heating

Living Areas: 2

Rumpus Room

Secure Parking

Shed

Solar Panels

Study

Toilets: 2
Area Views, Car Parking - Surface, Carpeted, Close to Schools, Close to Shops, Close to Transport
Statement of Information:
View







 View more
View more View more
View more View more
View more View more
View more
