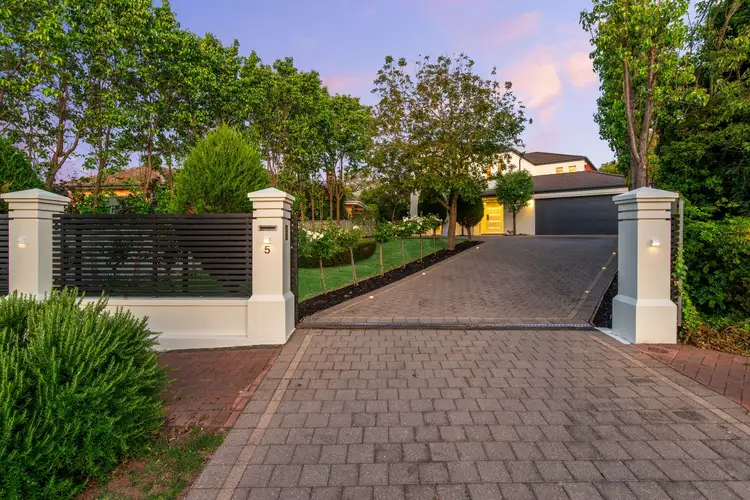CONTRACTED AT AUCTION
Set in an elevated, quiet cul-de-sac within a prestigious school zone, this two-storey designer residence blends effortless family living with show-stopping entertainment spaces, just moments from Linden Park Primary and Glenunga International High School.
Experience the versatility of an expansive floor plan featuring four well-appointed bedrooms, three living areas, a ground floor study or guest bedroom as well as a well-equipped cinema room - perfect for family relaxation, work and entertainment in luxurious comfort.
Step through the secure, gated entrance and up the illuminated driveway, where landscaped gardens and manicured ornamentals offer a welcoming sense of arrival. Inside, every detail reflects luxury and family harmony, from underfloor heating in the sleek tile-lined entry and bathrooms to a flexible study room with scenic, front-facing views.
The contemporary kitchen is an entertainer's delight, showcasing stone benchtops, quality stainless-steel appliances and a built-in Vintec wine fridge. This space flows seamlessly into casual dining and the adjoining surround-sound-equipped home theatre, where sliding glass doors open out to a stunning alfresco area. Remote-controlled blinds provide year-round comfort, while lush magnolias and formal hedges create a private, picturesque retreat.
Upstairs, a dedicated slumber zone begins with a generous master suite featuring a spa-equipped ensuite and a well-appointed dressing room. Each additional bedroom is designed with ample space and privacy, all leading to a shared family bathroom and a quiet landing ideal for relaxation.
Enhanced with features to suit modern family needs - including energy-efficient solar panels, a ducted vacuum system and double garage with rear access - this residence is perfectly prepared to welcome its next owners.
Property Highlights:
- 2006 contemporary build
- Expansive floor plan
- Four well-appointed bedrooms and three living areas
- Ground floor study/office or guest bedroom
- Private and fully-equipped cinema room
- Polished timber floors to formal living area
- Ground floor WC and ample storage
- Surround-sound home theatre
- Expansive alfresco with remote-controlled blinds
- Underfloor heating
- Ducted reverse cycle air conditioning
- Gas heater in formal living area
- Central ducted vacuuming
- Solar panels for energy efficiency
- Security system
- Double garage with rear roller door access
- Extensively paved with parking verge
- Landscaped gardens with irrigation and water feature
Perfectly positioned within easy reach of Adelaide's best amenities, this property offers quick access to the award-winning Frewville Foodland, as well as nearby Tony & Marks, Aldi and Drakes Glenunga for convenient grocery shopping. Burnside Village is a short drive away and is undergoing a major expansion, set to open in 2025 as a world-class shopping destination. The vibrant Parade at Norwood, Adelaide CBD and the scenic Adelaide Hills also await for exceptional dining and wine experiences.
Specifications:
CT / 5718/142
Council / City of Burnside
Zoning / Suburban Neighbourhood
Built / 2006
Land / 812m2 approx.
Council Rates / $3,549.60 p.a. approx.
SA Water / $385.71 p.q. approx. (Supply + Sewerage)
ES Levy / $335.95 p.a. approx.
*All information provided has been obtained from sources we believe to be accurate, however, we cannot guarantee the information is accurate and we accept no liability for any errors or omissions (including but not limited to a property's land size, floor plans and size, building age and condition). Interested parties should make their own inquiries and obtain their own legal advice. Should this property be scheduled for auction, the Vendor's Statement may be inspected at DG Real Estate office at 1/137 Gouger Street Adelaide for 3 consecutive business days immediately preceding the auction and at the auction for 30 minutes before it starts.








 View more
View more View more
View more View more
View more View more
View more
