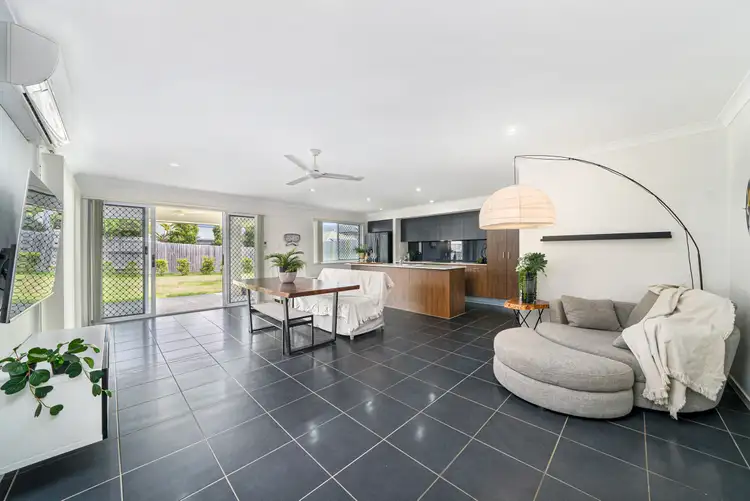Griffin is a wonderful and thriving family community close to all amenities. This home offers a quality lifestyle and has everything that your family will want, and the location is just perfect, around the corner from Peppercorn Park with a children's playground, BBQ area, Basketball court and oodles of room to walk your dogs. Within a few minutes' drive to numerous Primary and Secondary schools, Coles Murrumba Downs, Murrumba Downs train station and Westfield North Lakes and within easy access to the Bruce Highway and only 20 minutes to the airport and 40 minutes to Brisbane city, this home is perfectly located.
Substantial in proportion, presentation and position, this Industrial inspired home occupies an allotment in the Griffin. This superb home presents with an inspiring design of ingenuity, grace, and luxury and has been engineered with superior craftsmanship.
Enriched with natural light, it offers a spacious and fluid floor plan over two levels and boasts an emphasis on indoor outdoor entertaining and low maintenance living. Privacy, tranquillity, and an amazing feeling of free space epitomises the design of the home, while the perfect position and rear alfresco captures calming breezes.
Connoisseurs will delight in the spacious kitchen that overlooks the living, dining, and outside area. It comes complete with stone bench tops, quality appliances, plenty of smart storage options including a walk-in pantry, and a convenient island breakfast bar offering a casual alternative at mealtimes.
In addition, there is a downstairs powder room, separate laundry with external access and a double lock-up garage with remote control.
Accommodation comprises of four generous sized bedrooms spread over the top level, all with built-in robes. The master retreat on the upper level boasts a large walk-in robe and stylish ensuite, while the additional bedrooms on this floor are serviced by the main bathroom with separate bathtub. An additional large living area on this upper level ensures family harmony.
Designed to suit all your needs and comprising of:
• Contemporary kitchen with stone benchtops, island bench with breakfast bar, large fridge space and triple pantry
• Generous open plan kitchen, living & dining
• Covered alfresco area
• Reverse cycle air conditioning management system upstairs
• Reverse cycle split system air conditioning downstairs
• 6 x individual room airflow control complete with Android tablet touchscreen
• WiFi control from compatible smartphones.
• Fans throughout
• Downstairs powder room(toilet with vanity)
• Separate laundry with external access
• Under stair storage and linen cupboard
• Large Master bedroom with walk in robe and dual vanity in ensuite
• Three additional bedrooms all with built in robes
• Second family living upstairs
• Main bathroom with separate bath and shower
• Secure and private backyard fully fenced
• Double Remote Garage
• Built 2015
• 6.3KW Solar Panel System installed
With all of this on offer, don't miss this opportunity to secure your fantastic family home. Please contact Gina Kirkland and Team for any further information that you require and I look forward to seeing you at the open home on Saturday.
Disclaimer: Whilst every effort has been made to ensure the accuracy of these particulars, no warranty is given by the vendor or the agent as to their accuracy. Interested parties should not rely on these particulars as representations of fact but must instead satisfy themselves by inspection or otherwise. Due to relevant legislations, a price guide isn't available for properties being sold without a price or via auction. Websites may filter a property being sold without a price or via auction into a price range for functionality purposes. Any estimates are not provided by the agent and should not be taken as a price guide.








 View more
View more View more
View more View more
View more View more
View more
