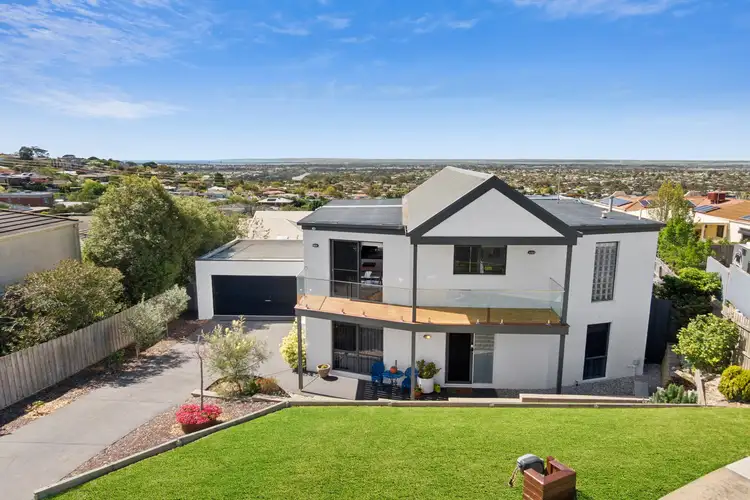Set in a quiet court, this elevated three-bedroom home offers spectacular panoramic views of Corio Bay, the Barwon River and stretches across to the Bellarine Peninsula, Ocean Grove and the Surf Coast. Designed with reverse living to maximise the scenery, the upper level is the heart of the home, light-filled and framed by expansive windows that capture the ever-changing landscape.
The open-plan kitchen, dining and living area features a soaring gabled ceiling, gas log fireplace and split system heating/cooling. The kitchen includes a walk-in pantry, gas cooktop and dishwasher. Step out onto the full-length balcony, where a covered outdoor alcove provides the perfect space for entertaining or relaxing while taking in the stunning views.
Also upstairs, the main bedroom includes a walk-in robe and ensuite, with a cleverly designed powder room offering dual access from both the ensuite and living area-ideal for guests. Downstairs, a central rumpus room opens to the deck and landscaped backyard, creating a versatile space for family enjoyment. Two additional bedrooms with built-in robes, a family bathroom with bath and enlarged shower, separate toilet and a flexible third living/study area complete the lower level.
A double garage with rear access leads to a secure backyard, perfect for entertaining, a kids' play area, pets or other multiple uses. A security system adds peace of mind. Recent updates include new decking, glass balustrades, external and internal painting, updated bathrooms, rewiring, new light fittings, window furnishings and refreshed landscaping. Located near Barrabool Hills Plaza, Buckley Falls and Queens Park. Montpellier Primary School is a 15-minute walk, Belmont High School is a seven-minute drive and Geelong College, Sacred Heart and St Joseph's College are all within 10-minutes. Deakin University and Epworth Hospital are also just a short drive away. Ring Road access ensures smooth commuting to Melbourne and the Surf Coast.
- Panoramic bay, river and city views
- Balcony with covered entertainment space
- Reverse living with open plan design
- Gabled ceiling and gas log fireplace
- Walk-in pantry and gas cooktop
- Downstairs rumpus and study space
- Updated bathrooms and fresh landscaping
- Double garage and fenced backyard
- Close to schools and Deakin University
- Close to Epworth hospital, parks and shopping









 View more
View more View more
View more View more
View more View more
View more


