$512,500
4 Bed • 2 Bath • 2 Car • 400m²
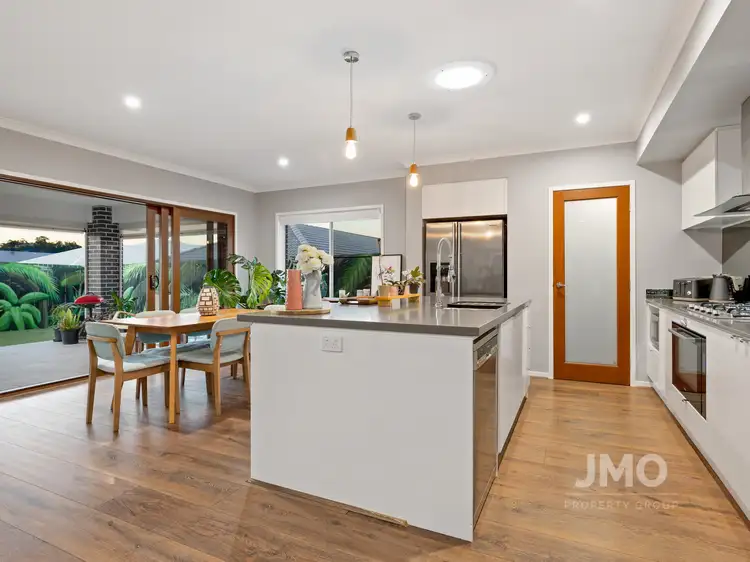
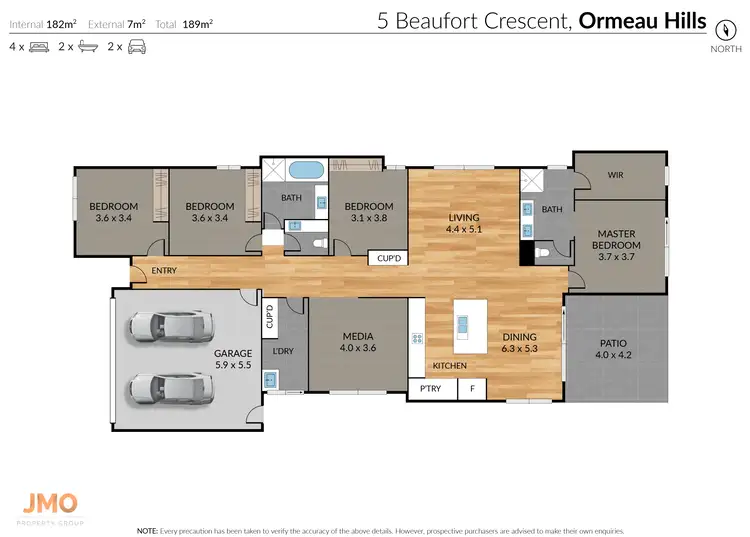
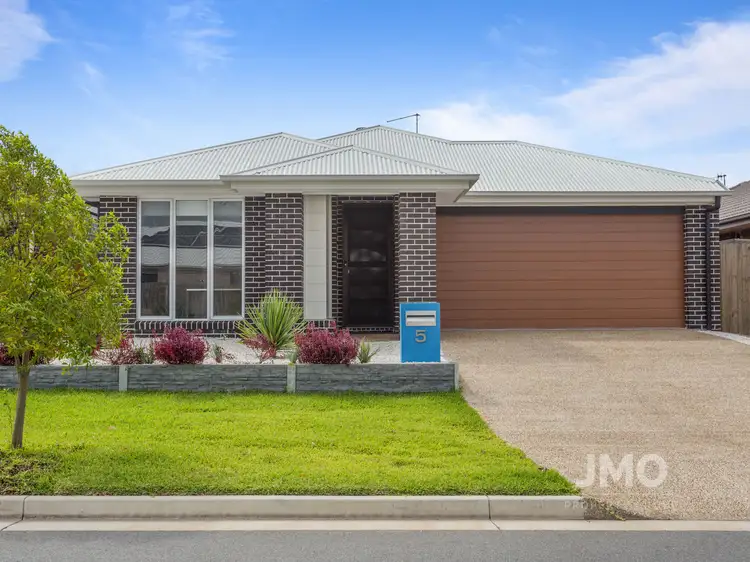
+10
Sold



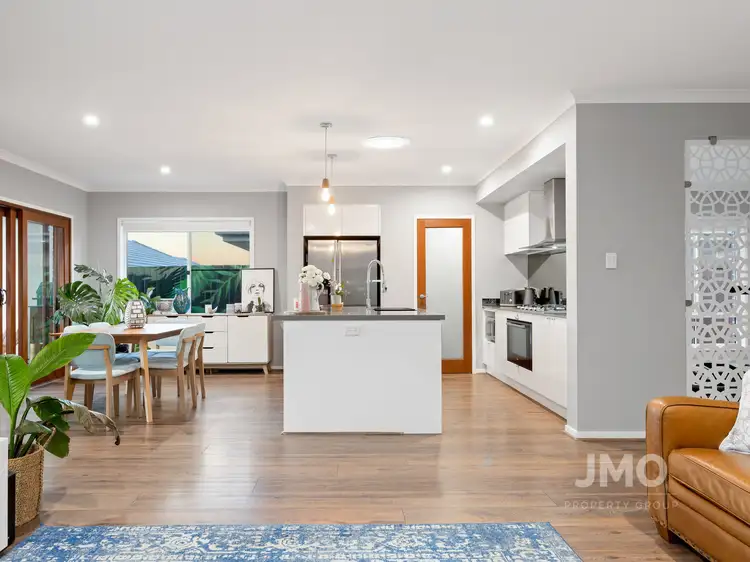
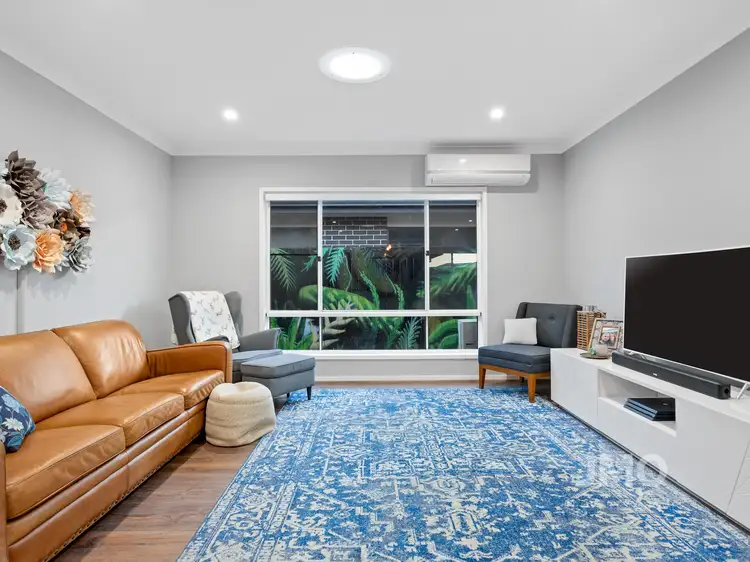
+8
Sold
5 Beaufort Crescent, Ormeau Hills QLD 4208
Copy address
$512,500
- 4Bed
- 2Bath
- 2 Car
- 400m²
House Sold on Fri 9 Oct, 2020
What's around Beaufort Crescent
House description
“Perfect family living in Ormeau Hills”
Property features
Other features
0Building details
Area: 189m²
Land details
Area: 400m²
Property video
Can't inspect the property in person? See what's inside in the video tour.
Interactive media & resources
What's around Beaufort Crescent
 View more
View more View more
View more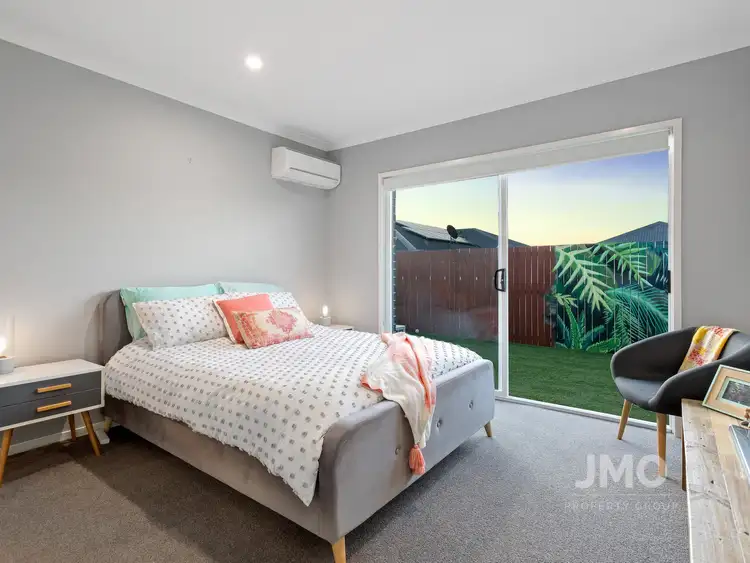 View more
View more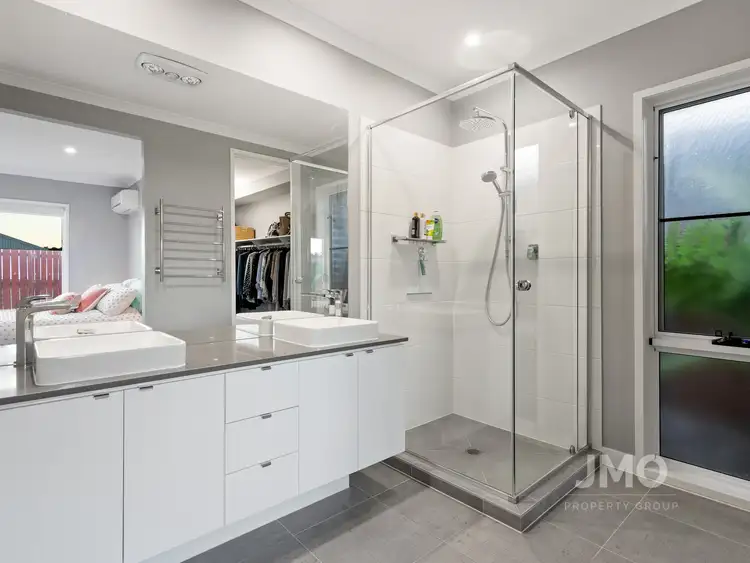 View more
View moreContact the real estate agent

Morgan Oliver
JMO Property Group
0Not yet rated
Send an enquiry
This property has been sold
But you can still contact the agent5 Beaufort Crescent, Ormeau Hills QLD 4208
Nearby schools in and around Ormeau Hills, QLD
Top reviews by locals of Ormeau Hills, QLD 4208
Discover what it's like to live in Ormeau Hills before you inspect or move.
Discussions in Ormeau Hills, QLD
Wondering what the latest hot topics are in Ormeau Hills, Queensland?
Similar Houses for sale in Ormeau Hills, QLD 4208
Properties for sale in nearby suburbs
Report Listing
