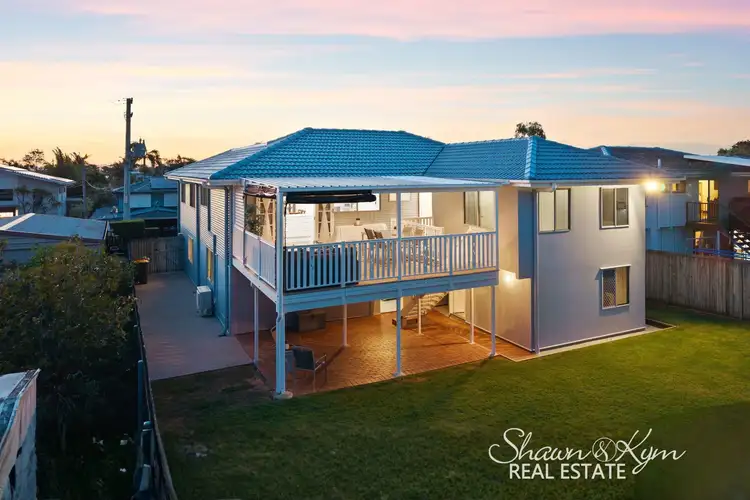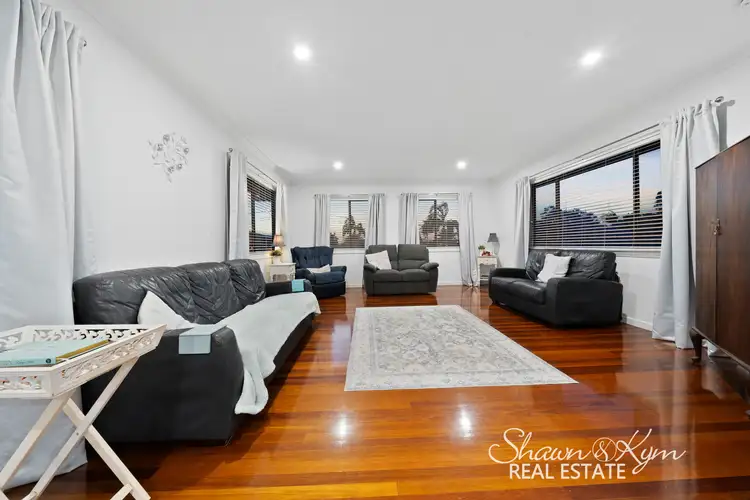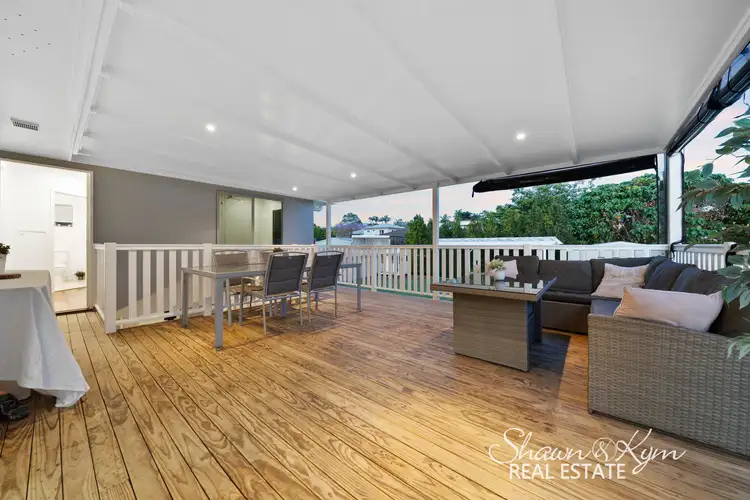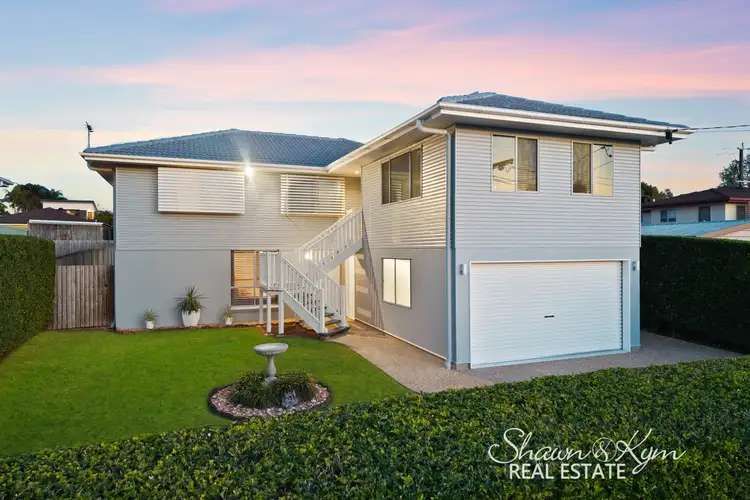Positioned on an expansive elevated 700m2 block and capturing gorgeous sea breezes, the owners of this sensational home have crafted a beautifully balanced ambience, intertwining the character of a bygone era whilst embracing the contemporary style and chic so highly sought after in today's market.
From the moment you step inside, your heart will warm as your smile broadens. Be whisked away on a journey with the flowing timber floorboards as they guide you along the many open plan living areas punctuated with unique and clever touches awaiting your discovery.
Immaculate is an understatement. Every inch has been lovingly maintained including freshly painted both internally and externally, let alone the renovated kitchen with stone bench tops or the renovated bathroom. And that's just the beginning.
Downstairs has been designed for dual living with a separate entry, living area, kitchenette, bathroom, bedroom plus two additional rooms – all under 2.4m. Whether consolidated living, home business or teenager's retreat, there really is an abundance of options for one lucky homeowner.
I know this sounds cliché, but there really is too much to mention here. Inspection is a must.
Presenting beautifully, there really is nothing to do but enjoy this charming character-filled home. Jump down the rabbit hole with me and experience a Wonderland you may not have thought could actually exist, but in reality, is within your reach.
To inspect, call Shawn & Kym to arrange a private viewing.
Just some of the many, many features include:
Upstairs:
*Character elements such as timber floorboards and timber exterior.
*Expansive open plan living and dining, with A/C
*Renovated kitchen with plethora of bench and cupboard space, stone bench tops, soft close drawers, electric cook top and oven, breakfast bar, plus more.
*Kitchen flows beautifully to the large rear covered deck, insulated and lit, perfect for entertaining and family BBQs
*Dedicated study nook.
*Five bedrooms, all with built-in robes and ceiling fans.
*Renovated main bathroom with shower over bath, heat & exhaust fan, floor to ceiling tiles, stone tops, dual vanity and much more. The w/c is separate again.
Downstairs:
*Simply massive garage with remote and three coat epoxy flooring, extra wide to help with any storage needs, all up a whopping 67m2 plus. Additional cupboard space and workshop.
*The remaining rooms were designed for and are currently used as dual living (all are under 2.4m).
*There is a living area open plan with a kitchenette and bedroom, plus two additional rooms used as home office and studio. The bathroom has both a shower and w/c.
*Separate entry.
*Laundry
*Solar panels to help smash those power bills.
*Fully fenced, large lock-up single car garage or use as a massive shed.
*Side access.
*Downstairs patio, paved superbly, ready for anything.
*Rear yard gazebo
*Tile roof recently painted with three coats.
*Close to all amenities including public schools, Moreton Bay Boys and Girls, public transport, cafes, shopping and the Wynnum Golf Course. Just a hop, skip and jump to the beautiful foreshore, Wynnum CBD as well as Cambridge Parade with its incredible dining.








 View more
View more View more
View more View more
View more View more
View more
