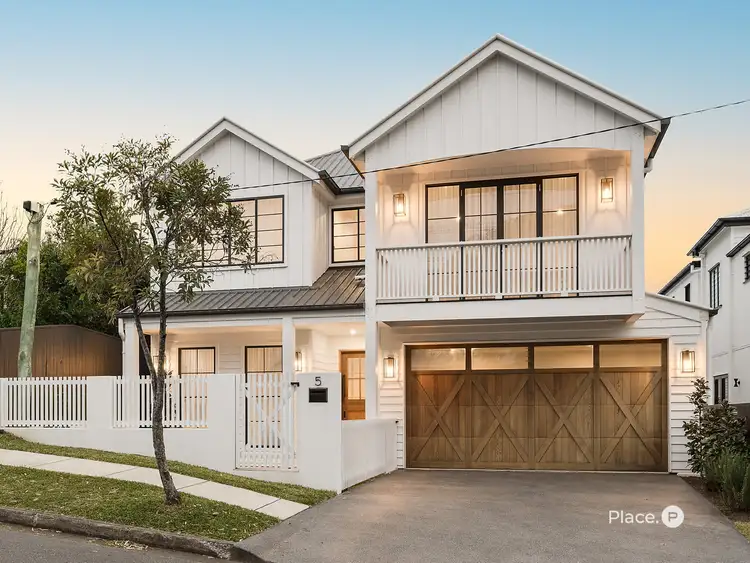Set atop one of Balmoral Hill's most coveted streets, this exceptional American barn-style residence embodies the perfect blend of timeless design, sophisticated functionality, and breathtaking city views. Offering unparalleled luxury and comfort, this home is a rare opportunity to secure a lifestyle of distinction in one of Brisbane's most prestigious locations.
Elegance Meets Functionality
Upon entering, be enveloped by soaring 3-metre ceilings and rich engineered oak flooring that seamlessly flow through the open-plan living spaces. A statement fireplace anchors the main living area, providing both warmth and character, while large retractable doors open to a private, sun-drenched alfresco area and heated pool—ideal for year-round entertaining and relaxation.
Chef's Dream Kitchen
The heart of the home is the gourmet kitchen, a space designed to inspire the most discerning chefs. Outfitted with Caesarstone benches, a spacious breakfast island, a butler's pantry, and premium stainless steel appliances, this kitchen strikes the perfect balance between style and practicality. Bifold doors create an effortless transition to the outdoor entertaining zone, where alfresco dining and summer soirées await.
A Masterpiece for Entertaining
Spread across a generous 328m² floor plan over two levels, the home offers four luxurious bedrooms plus a media room—flexible for your family's needs, with the potential for a fifth bedroom. The opulent master suite is a true sanctuary, featuring a spacious walk-in robe and a lavish ensuite designed for relaxation and rejuvenation. The contemporary bathrooms boast floor-to-ceiling tiling, wall-hung vanities, and designer finishes throughout, exuding both elegance and quality.
Resort-Style Living
Outside, the beautifully landscaped grounds host a sparkling, heated in-ground pool with spa seat and sleek glass fencing, offering a stylish yet functional space for unwinding in total privacy. Whether you're entertaining or relaxing by the pool, this outdoor area is the perfect retreat for every occasion.
Unbeatable Location
Ideally positioned just moments from the vibrant Oxford Street, elite schools, and the serene Brisbane River, this home offers the ultimate in convenience and lifestyle. Enjoy easy access to fine dining, boutique shopping, and lush green spaces, while still being within close proximity to the CBD.
This truly is an opportunity to secure a rare, prestige residence in one of Brisbane's most sought-after enclaves.
Features Include:
- 4 Bedrooms + Media Room (potential for 5th bedroom)
- 3 Living Areas
- 3 Luxurious Bathrooms with floor-to-ceiling tiling and wall-hung vanities
- Expansive 328m² floor plan
- Heated pool with spa seat and glass fencing
- Chef's kitchen with Caesarstone benches, premium appliances, integrated dishwasher and butler's pantry
- Master suite with walk-in robe and opulent ensuite
- Alfresco entertaining space with retractable doors for seamless indoor-outdoor living
- Ducted air-conditioning, engineered oak flooring, plush Charlesbourg carpet in bedrooms
- Secure two-car garage
- Close proximity to Oxford Street, elite schools, and the Brisbane River
Your dream home awaits — contact us today to experience the lifestyle you deserve.
Disclaimer:
This property is being sold by auction or without a price and therefore a price guide can not be provided. The website may have filtered the property into a price bracket for website functionality purposes








 View more
View more View more
View more View more
View more View more
View more
