:: Large separate living areas
:: 3 way bathroom & floor to ceiling tiles
:: 7m x 6m shed + additional garden shed
:: 7.6m x 5.1m tiled outdoor entertaining area
:: Back to base alarm/ near new air-con
:: Modern carpets & fresh paint
Offering an impressive outdoor entertaining area, a more than handy 7m x 6m shed, a back to base alarm and fresh painting, you will be impressed with the neatness of this brick veneer residence. A family and meals area adjacent to the kitchen opens onto the expansive outdoor area and makes for the ideal place to entertain, whilst a large lounge and dining area provides a second good size living space. Natural gas is already connected and provides an instant heating option, and a Kelvinator instantaneous hot water system makes for steaming hot showers in an instant. A modern Euromaid stainless steel dishwasher makes for little to do after meals, and you will also be impressed with the classy floor to ceiling tiles in the bathroom and a handy 2nd toilet from the laundry. Outside, the fully fenced private backyard has vehicle access, a large open air garden shed, along with the bigger shed and single carport. If you’re looking for neat and tidy- LOOK HERE! Phone Matt Hansen today.
General Property information:
• Brick veneer, tiled roof
• Single carport
• Large shed (approx.
7x6m), concrete slab
• Garden shed
Comforts
• Kelvinator 26 gas hot
water system
• Roof insulation
• TV aerial
• Rotary clothesline
• Linen cupboard in
hallway
• 3x gas points
• Ducted evaporative
cooling (near-new
Cool Breeze unit)
• 2nd toilet off laundry
Outdoor Living (7.6x5.1m)
Tiled, BBQ area, power
points, flood lights
Kitchen (4.8x2.7m)
Vinyl flooring, blinds,
laminate benchtops, tiled
splashback, stainless steel
sink, Euromaid stainless
steel dishwasher, breakfast
bar, walk-in pantry, dining
area
Dining (4.6x3.3m)
Vinyl flooring, blinds, gas
point, AC vent, access to
kitchen, access to outdoor
entertaining area, views
across the backyard
Lounge/Dining (6.1x5.0m)
Carpet, blinds, gas
point, AC vent, TV point,
L-shaped lounge/dining
Main Bedroom (4.0x3.4m)
Carpet, blinds, 3-door
built-in robe, phone point,
AC vent
Bedroom 2 (3.0x3.0m)
Carpet, blinds, 2-door
built-in robe, AC vent
Bedroom 3 (3.0x3.0m)
Carpet, blinds, 2-door
built-in robe, AC vent
Studio/Study (3.2x3.1m)
Floating floor, walk-in robe,
AC vent
Bathroom (2.5x1.5m)
3-way, vanity, frosted glass
windows, shower, bath,
exhaust, heat lights, tiled
to ceiling, separate toilet
Laundry (2.5x1.3m)
Tiled, tub, auto-taps,
cupboards, access to
outside
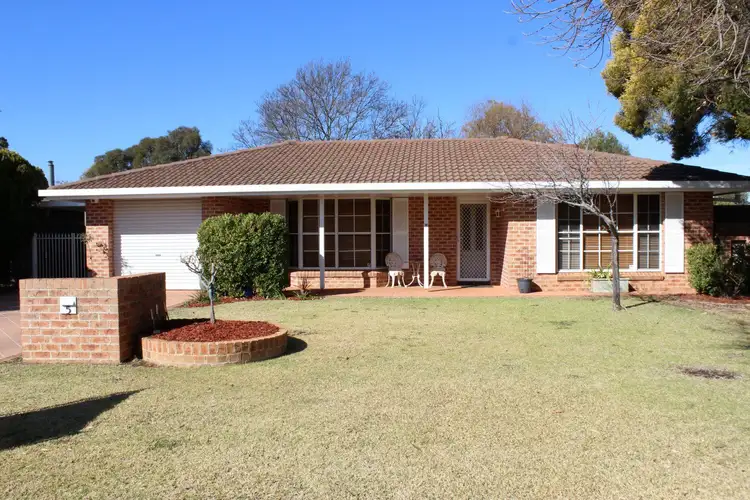
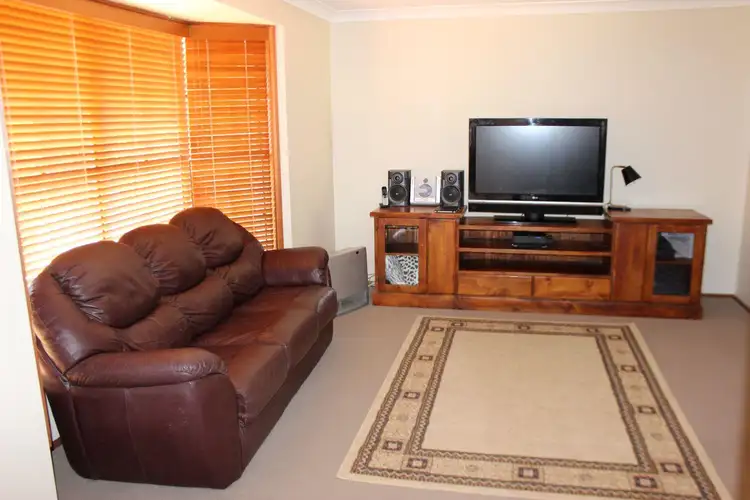
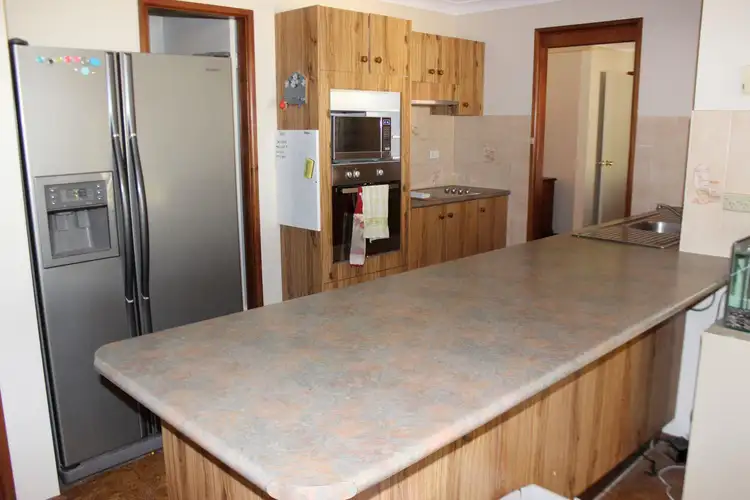
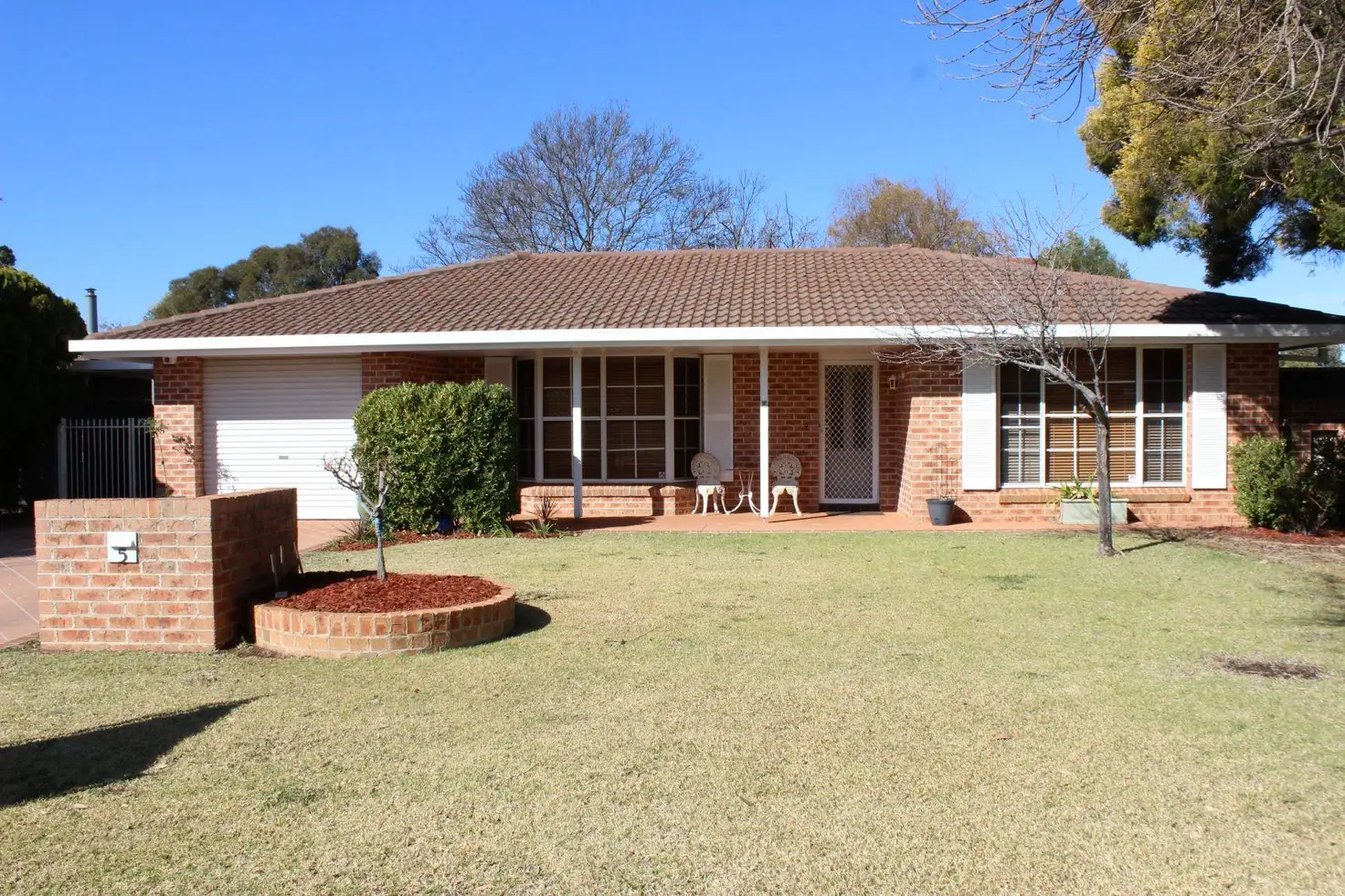


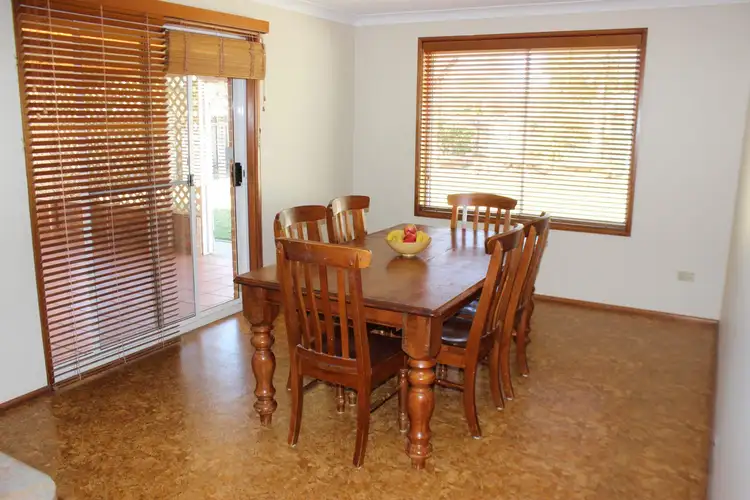
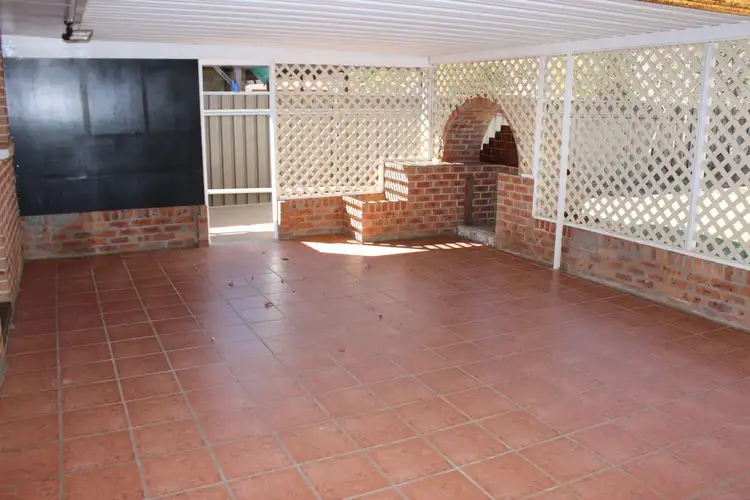
 View more
View more View more
View more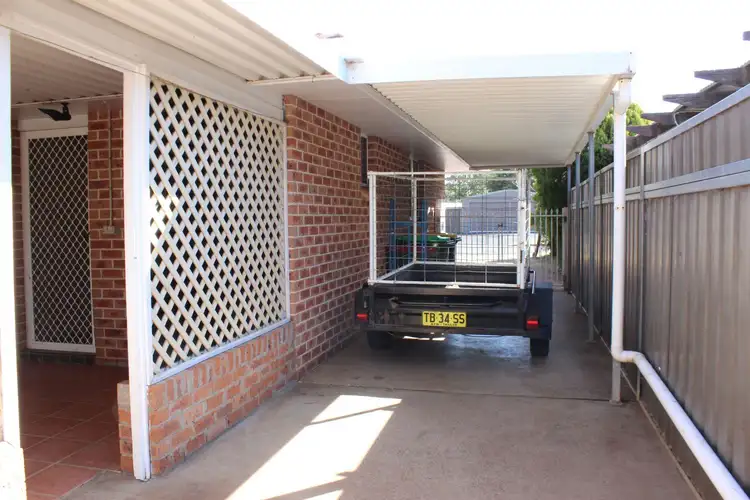 View more
View more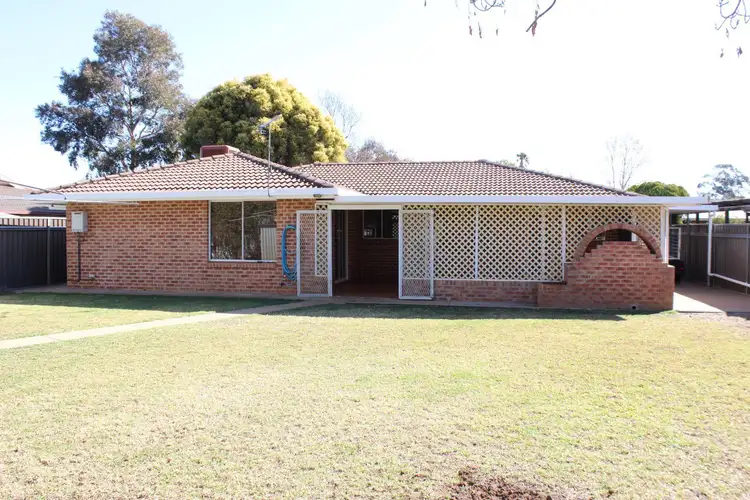 View more
View more
