Get ready to tick all those boxes! This ready to move in, immaculate family entertainer is one you will want to jump on fast! This beautiful home holds a north-east aspect to capture all day sunshine, a peaceful elevated position, and features one of the largest blocks in the area, all within the highly sought after and ever popular Glenwood Crest Estate.
The modern and superbly presented home offers you, three good size bedrooms, two spacious tiled open living spaces that provides plenty of room for a young family and entertaining, the layout gives you great interconnectivity between the front yard, living areas, pool, shed, and the entertaining area.
The trendy modern kitchen is perfectly positioned, at the heart of the home and is beautifully streamlined and well- appointed featuring, stone benchtops, breakfast bar, quality cabinetry, stainless steel appliances, plus a perfect view out to the entertain/pool. It is certainly a space where the chef of the family will happily create their favourite dishes or for ease of entertaining guests.
The expansive north facing covered alfresco area is a perfect size for large parties, yet very private and comfortable for more peaceful or intimate gatherings. It is a welcoming space where much fun will be had, and many memories will be made. The kids and pets can run freely on the lawn of one of the largest blocks in the estate, or splash around in the new sunny pool in clear view of family.
As you turn into the peaceful well-presented cul-de-sac, the desirable façade of the home, and street appeal is immediately apparent, featuring a wide lush green lawn in between dual stencilled driveways leading to the big double shed, and the double garage at the back of the home.
PROPERTY FEATURES AT GLANCE
* A huge 930m2 elevated block, with lots of lush gardens, large useable lawn space for kids and pets to play
* Extensive array of easy care landscaping and privately positioned with high fencing
* 3 good sized bedrooms all with large sliding robes fans and air/c and timber shutters
* 2 neat and functional bathrooms, main with separate shower and bath and master ensuite
* A central stunning modern kitchen, with stone benchtops/breakfast bar, quality cabinetry and s/steel appliances
* 2 Open plan living areas with polished tiled flooring - a dining/family space adjoins the entertaining area and a formal lounge/dining space
* A HUGE insulated covered alfresco/outdoor lounge and bbq area, providing an exceptional space for outdoor entertaining and relaxing
* Massive bonus of a 10.5m x 3.6m shed, perfect for hobbyists, tradies or to store the toys. Electricity, Front/side roller door, plus window and pedestrian door
* Fully air-conditioned throughout plus ceiling fans, plantation shutters and ceiling insulation for year-round comfort
* Auto double garage plus loads of extra parking for extra vehicles/boat caravan etc
* A large solar system has been installed to keep those power bills down
* All within easy walk to Robina Ton Centre, prestigious schools, shops, day care, IGA, eateries, bottle shop, bakery, transport, parks and more
Within close proximity to Queensland's finest schools, beaches, shops, transport and more, it is the location that has it all! ‘Glenwood Crest’ Estate, a very popular family orientated estate, with a leafy-green feel and only local traffic whilst being within a few mins drive to Mudgeeraba Village Town Centre, Bowls Club, Somerset College/Clover Hill School, Child Care Centres, local convenience shops, Firth Park, Titans Stadium, bus stops and much more.
Also within only a few mins drive you will find vibrant Robina Town Centre/CBD, offering you world class shopping, dining and entertainment experiences, and access to the M1 for getting up and down the coast quickly, plus Robina & Varsity Train Stations are approx 5 mins drive away, and 15-20 mins to Coolangatta airport for interstate commuting convenience.
Disclaimer;
In preparing this information we have used our best endeavours to ensure the information contained herein is true and accurate, but we accept no responsibility and disclaim all liability in respect to any errors, omissions, inaccuracies or misstatements that may occur. Prospective purchasers should make their own enquiries to verify the information contained herein.
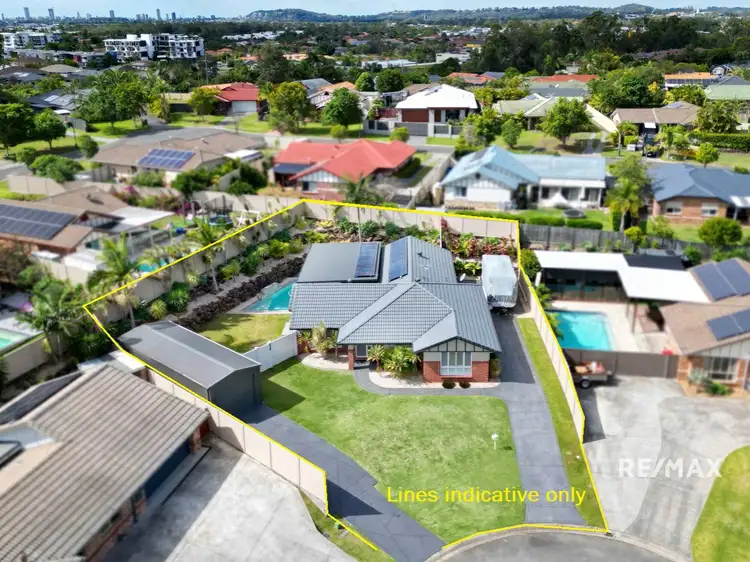
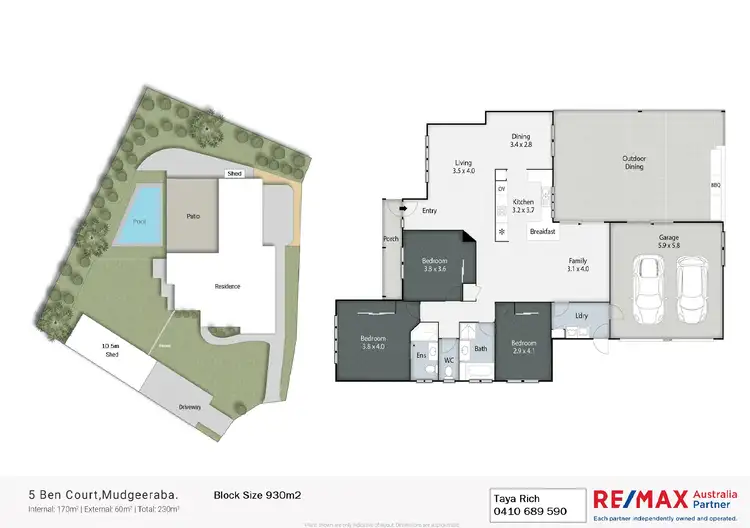

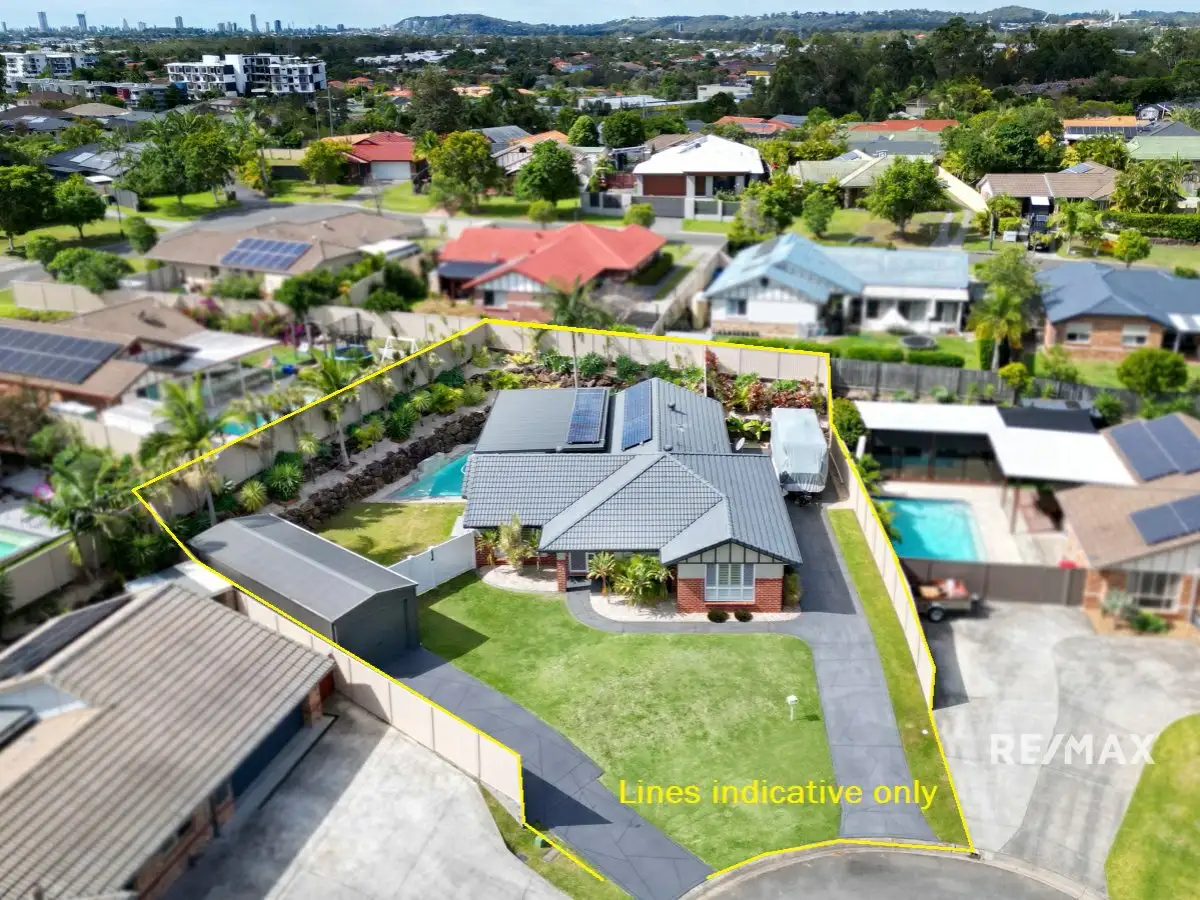


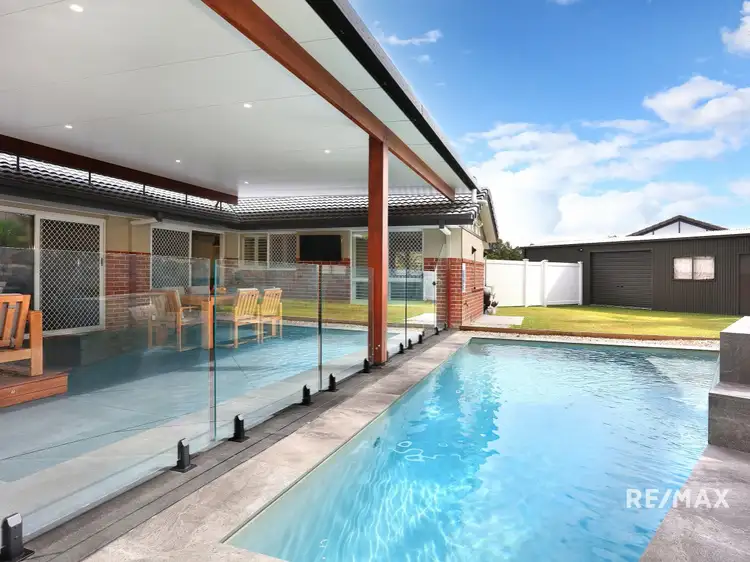
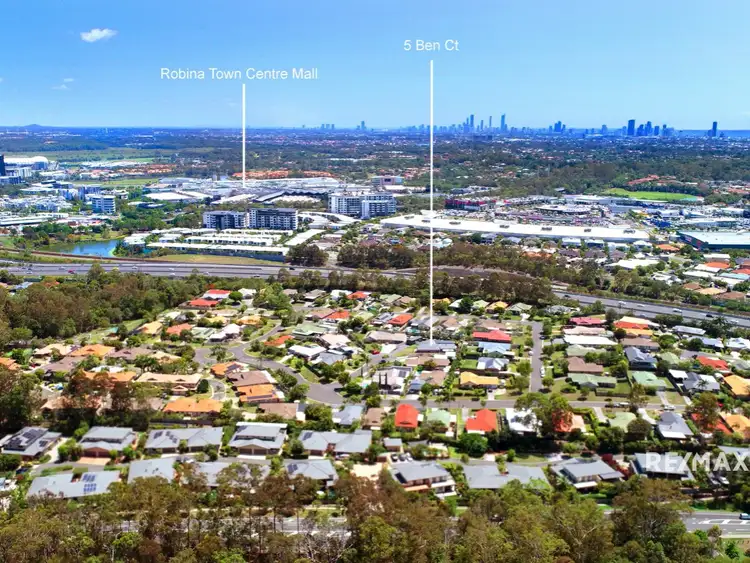
 View more
View more View more
View more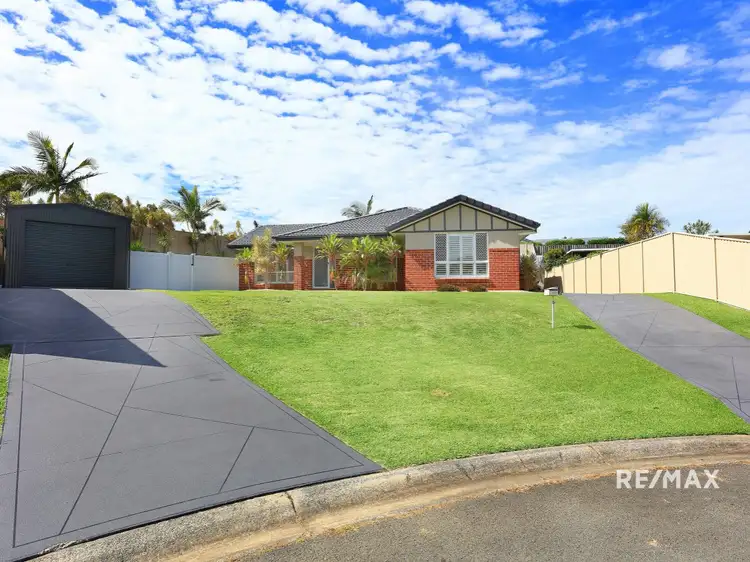 View more
View more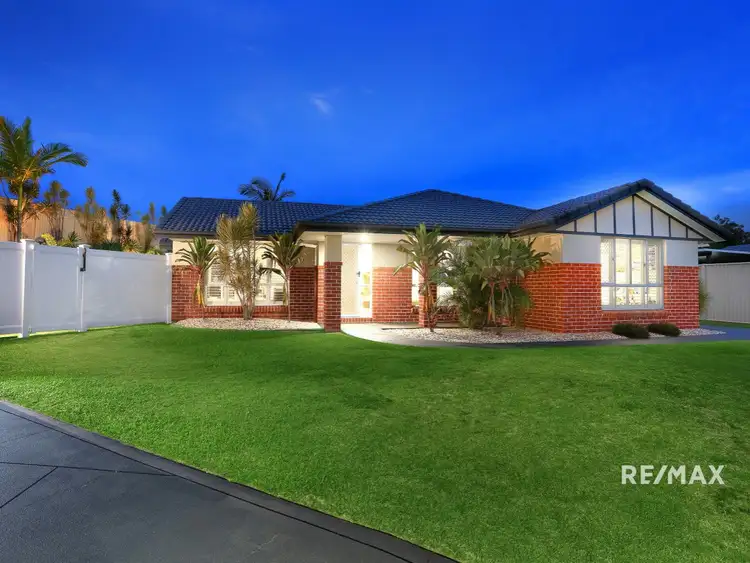 View more
View more
