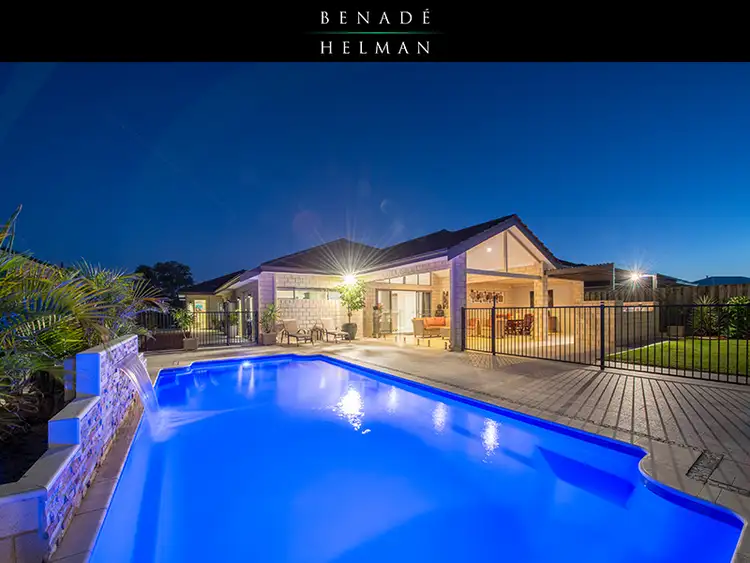** Another Property Sold by Benade Helman! **
Proudly presented by Benade Helman...
Sitting proudly on 1,100 square meters of land, this stunning 4 bed + study family residence boasts over 300m2 of internal living. If you?re looking for a large family home, with plenty of space for the kids to run around, then this is the property for you!
Welcome to The Vines! One of Perth?s most impressive residential estates, nestled amongst the fairways of a private golf resort in the famous Swan Valley wine region. A fantastic lifestyle awaits, with everything the region has to offer right on your very doorstep.
A grand, formal entrance welcomes you to the home. The moment you step inside, the meticulous care and effort that has gone into the build becomes immediately apparent, providing you with a luxurious, spacious, family home with absolutely no compromise on quality and style.
Open plan living sprawls out across the heart of the home, spilling out onto a spacious, covered alfresco area, perfect for entertaining all year round. You?ll love cooking here with a kitchen that will be sorely missed by our sellers and it?s easy to see why, with more drawer and cupboard space than you will know what to do with! Top of the range appliances complete the kitchen, featuring a Meile stack ? microwave, steam oven and warmer drawer as well as a 900mm stainless steel Ariston oven with matching 6 burner gas hob. A clever design offers you a walk-in fridge recess and large walk-in pantry ensuring that your frustrations around storage space are over.
A home theatre complete with acoustic curtains, plush carpets and recessed screen panel offers you a space to relax and unwind with the family. Turn the sound up and submerse yourself in your favorite movie. If partying is more your scene, then take advantage of your very own in-built bar, open the doors up and have your friends mingle around on a warm summers evening.
At the other end of the home you have 4 large, king sized bedrooms, including an impressive master suite with open plan ensuite, double shower and a huge walk-in wardrobe. The other bedrooms are all king-sized rooms with double or walk-in wardrobes with the guest room featuring a semi-ensuite.
For all the storage-lovers out there, this home is an absolute treat! You?re be pleased to know there is a large walk-in linen/storage cupboard as well as a spacious laundry, lined with overhead cupboards, a full-length linen/towel cupboard as well as a full height broom cupboard.
A huge back yard features a large in-ground swimming pool, powered brick work-shop, a large grassed area, an outdoor toilet and your very own vege garden!
Quality homes like this don?t hang around for long. For your opportunity to view, contact me today.
Property Features:
Living
- 4 king-sized bedrooms
- 2 bathrooms
- Study
- Theatre
- Separate laundry
- Ample linen storage
- Open plan kitchen / lounge / dining
- Chef?s kitchen with walk-in fridge recess and walk-in pantry
- Powder room
- Outdoor powder room (no more wet footprints through the house)!
Key Features
- Solar panels
- Ducted A/C throughout
- Ceiling fans to bedrooms
- 34c ceilings
- Downlighting throughout
- Drop lights to kitchen and bar
- Engineered stone tops
- Chef?s kitchen with Meile stack (Microwave, steam oven and warmer)
- 900mm Ariston oven and gas burner
- Integrated rangehood
- Stainless steel dishwasher
- Deep red glass splash back
- Double sink
- Abundant storage solutions
Outside / Exterior
- 1100m2 of land
- Large in-ground salt water pool
- Water feature
- Manicured, low maintenance gardens
- Manicured lawn area
- Fully fenced vege garden with raised garden beds
- Full reticulation
- Fully covered and shaded side area with clothes line
- Double brick construction with rendered finish
Parking
- Double car garage with internal access
- Ample off-street parking
- Wide easy-care paved driveway
For further info on the property, including a floor plan and rates, please email Ryan for a buyer info pack.








 View more
View more View more
View more View more
View more View more
View more
