Situated in the heart of Dover Gardens, this beautiful property offers so much potential, positioned on 700 sqm
Travis Denham & Chanelle Zadey present to you, this fantastic opportunity to secure 5 Bessie Street, Dover Gardens.
Situated in the highly sought-after suburb of Dover Gardens and positioned on a generous 700 sqm (approx.) allotment is this well-presented, two bedroom home. With well-maintained gardens that surround the property, including beautiful rose bushes and fruit trees, a formal living & dining room as well as a sizeable garage to the rear of the property; this home is perfect for investors, first home buyers or the growing family.
To the right of the entry, you will find the two bedrooms. The master bedroom is complimented by two, front-facing picture windows – allowing natural light to fill the space, a built-in robe and ceiling fan. The bathroom is in close proximity to the two bedrooms for total functionality.
To the left of the entry we find the formal living area which is complete with a large window that overlooks the front gardens, and the room is serviced by a gas heater for comfort during the colder seasons. Adjacent, the formal dining room is the ideal place for hosting friends and family and will comfortably fit a large dining setting.
Continuing through the home we find the kitchen/meals area. The kitchen is equipped with a gas cooktop and oven, as well as ample bench, cupboard and drawer space. There is also access to the outdoor entertaining space via the laundry which makes it helpful when hosting.
Like the inside of the home, the outside is equally as impressive. The front of the home presents beautifully, with perfectly manicured gardens and there is a delightful courtyard to the front of the home where you may enjoy your morning coffee or tea.
A carport behind a gate provides a safe, undercover place to store your car, as well as drive-through access leads you to garage. The garage can be utilised as a storage place for your prized possessions or the savvy handyman's workshop.
For those with a green thumb, there is plenty of shrubbery & tree's to enjoy and for safe storage of your tools & equipment, there is a small garden shed.
In terms of location, this home is in prime position. In close proximity to a number of quality schools including Brighton Secondary School, Paringa Primary School and Seaview High School. Shopping precincts are only a short drive including Marion Shopping Centre, Brighton Central, and so much more. For those who love dining, Jetty Road Brighton & Jetty Road Glenelg are a breeze to get to and a few minutes will have you at some of Adelaide's best beaches. Should you require the use of public transport, a 4 minutes drive will land you at Oaklands or Brighton Train Station and the Marion Bus Interchange can take you to multiple locations. Southern living doesn't get much better than this.
Disclaimer: All floorplans, photos and text are for illustration purposes only and are not intended to be part of any contract. All measurements are approximate and details intended to be relied upon should be independently verified.

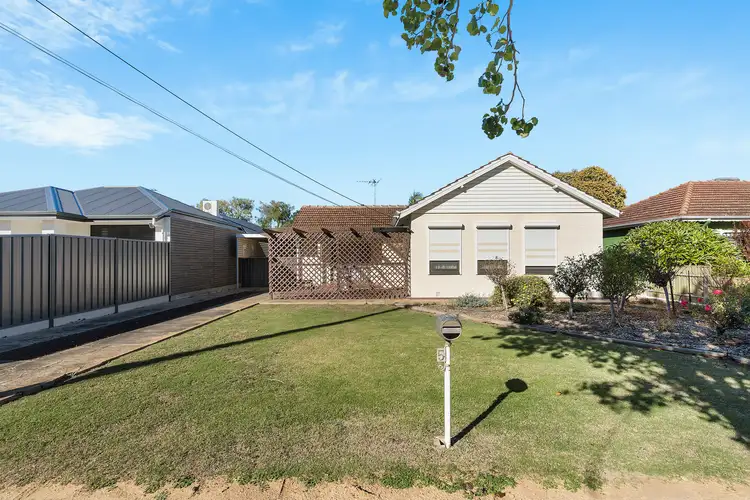
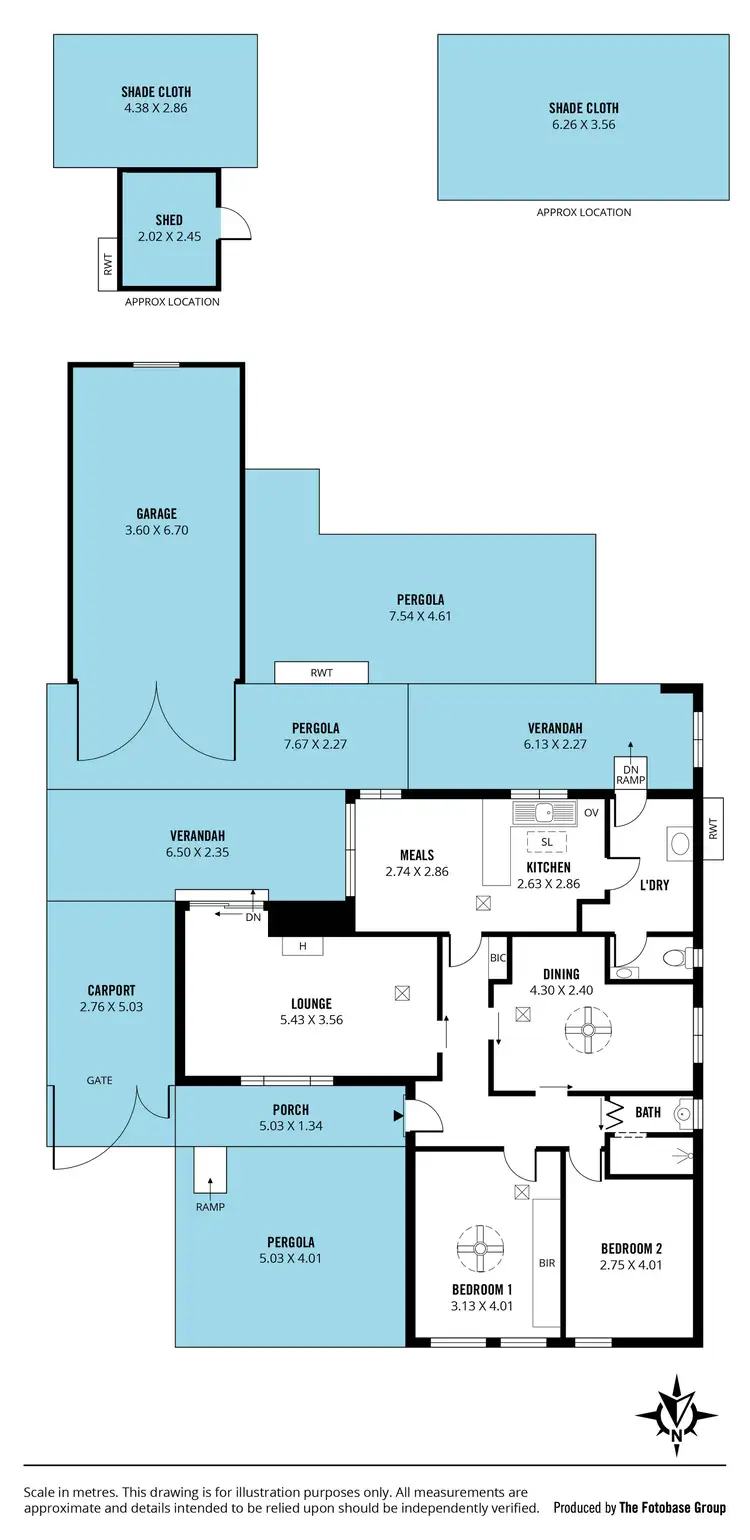
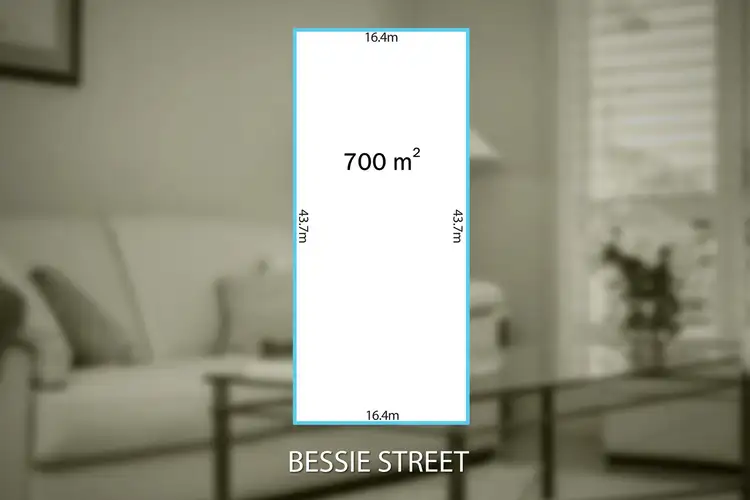
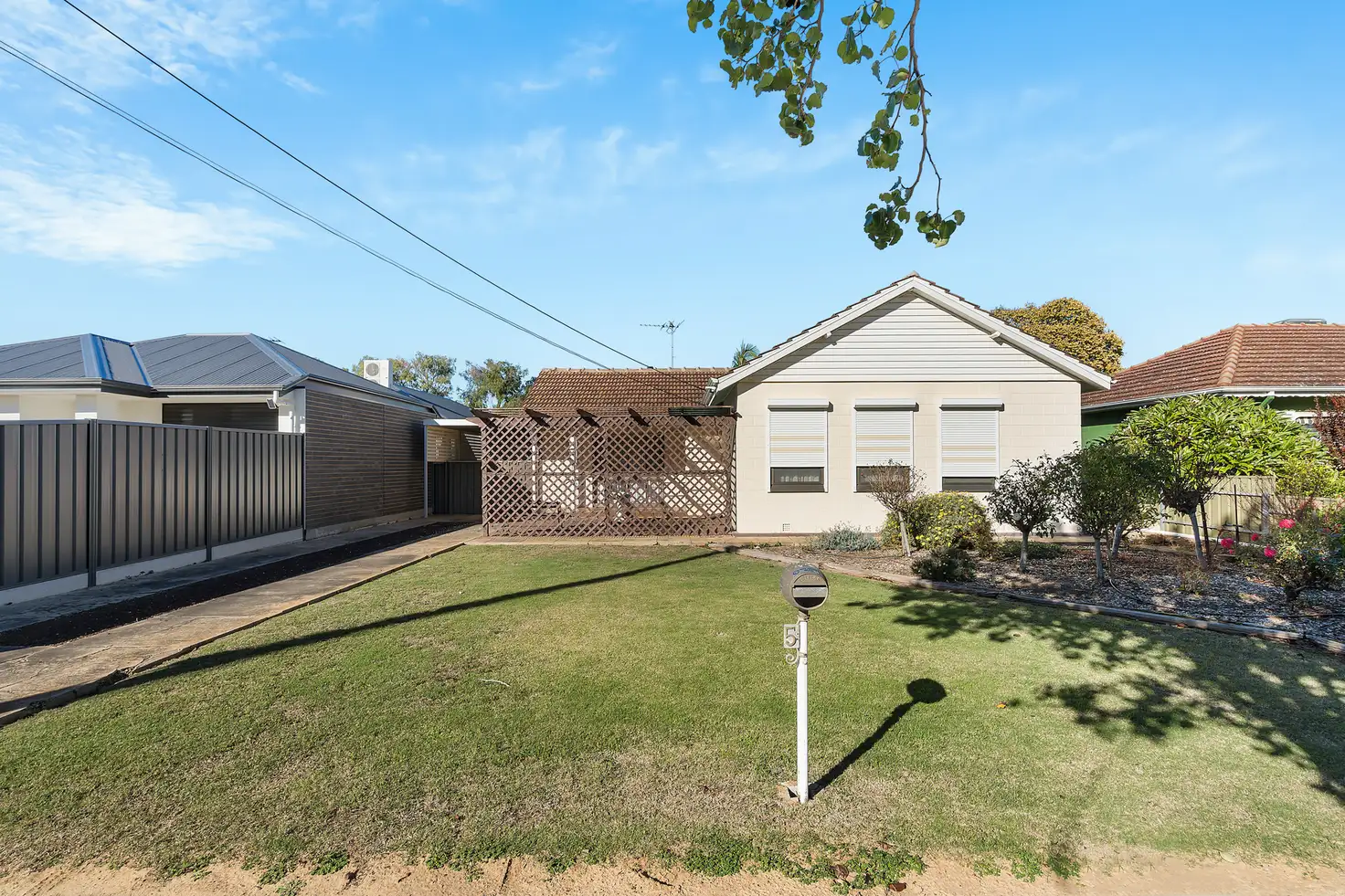


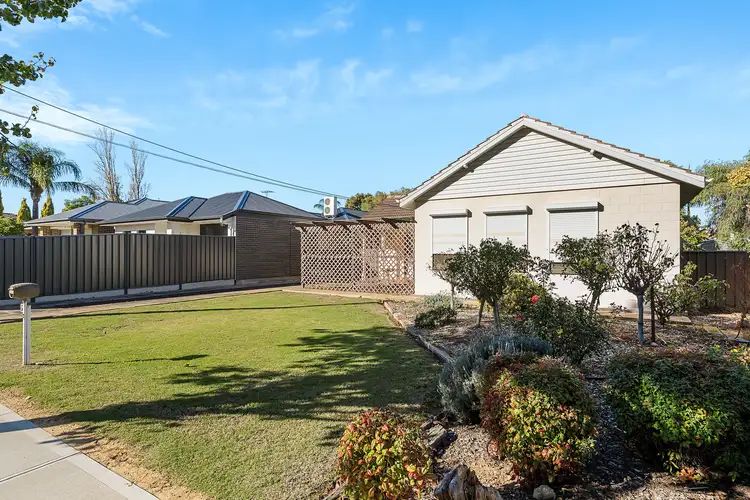
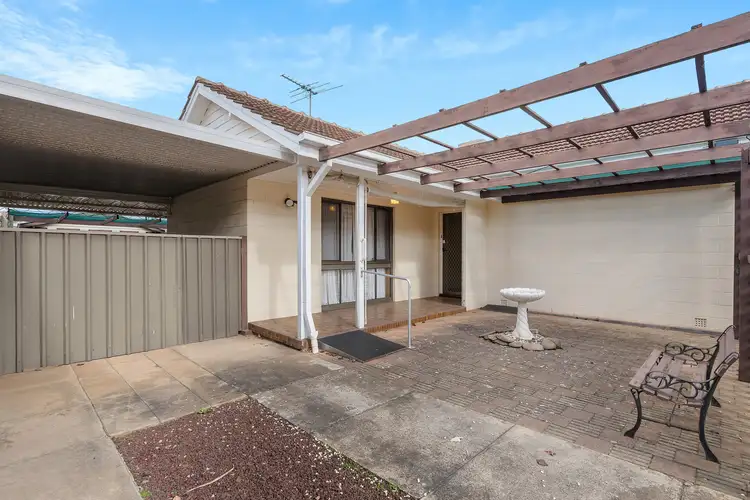
 View more
View more View more
View more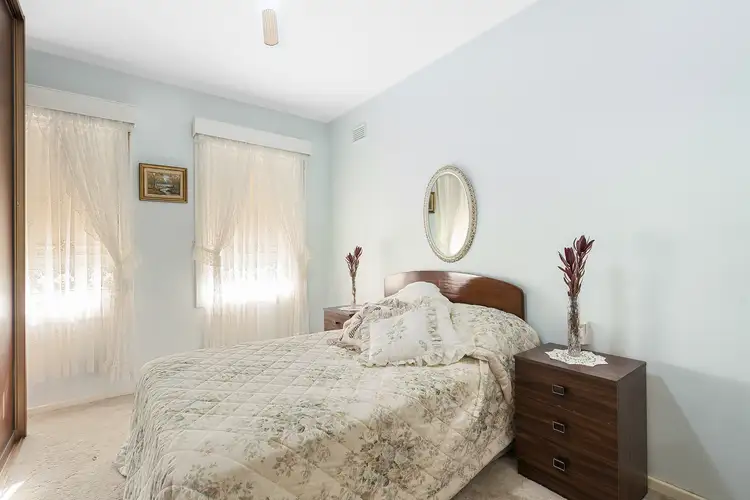 View more
View more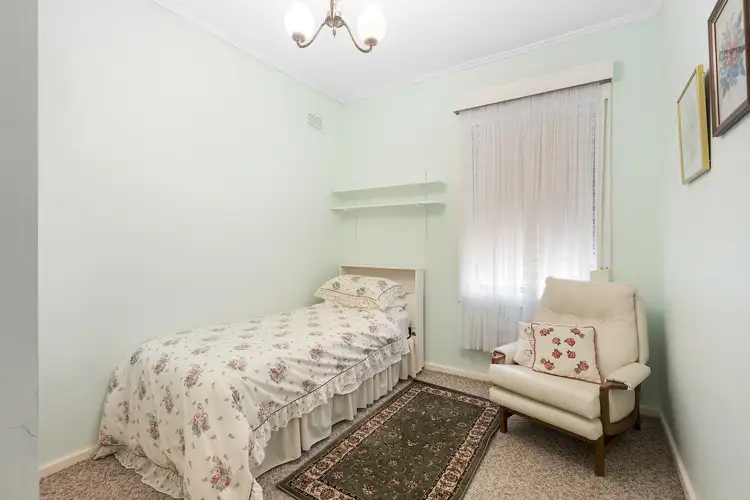 View more
View more


