Price Undisclosed
4 Bed • 3 Bath • 3 Car

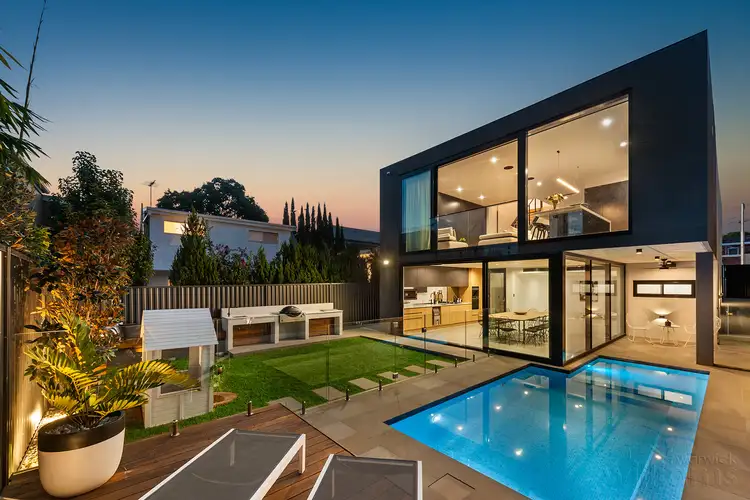
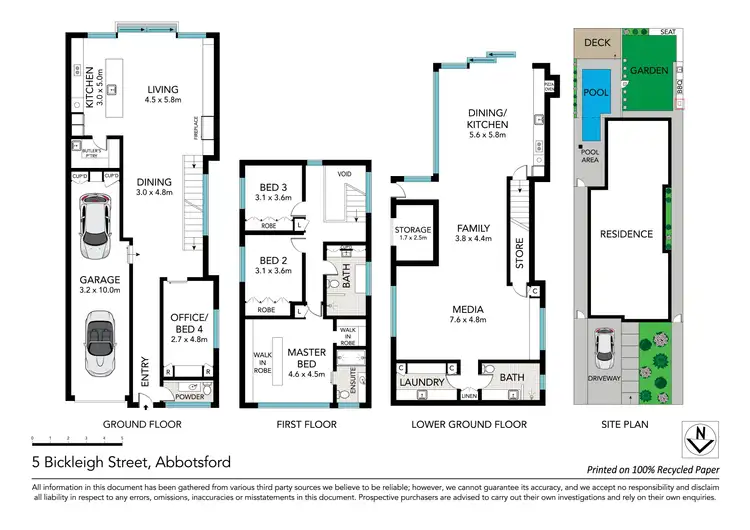
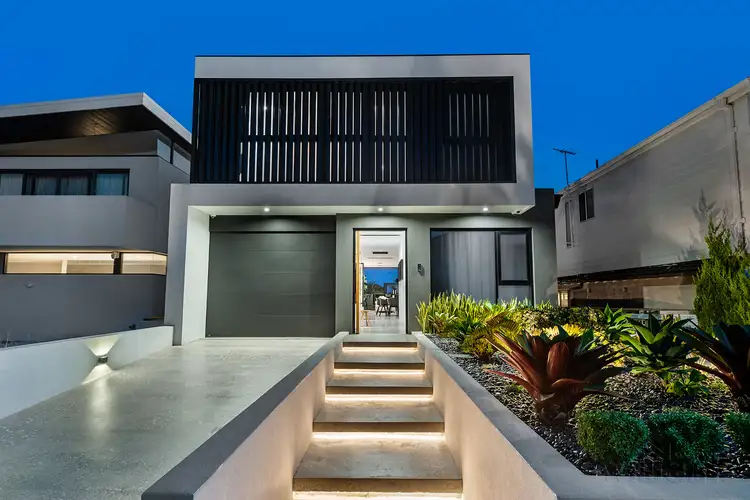
+12
Sold
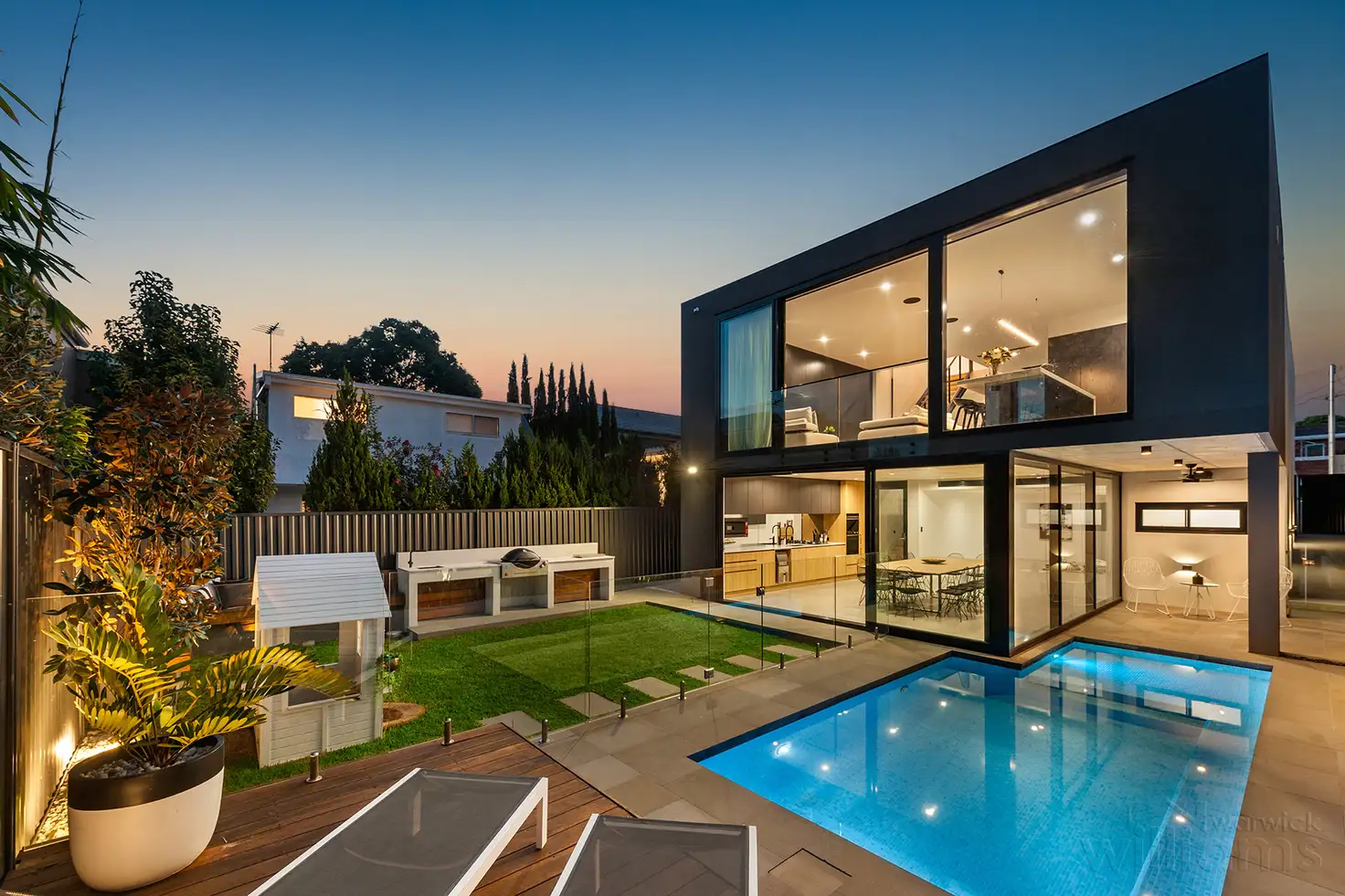


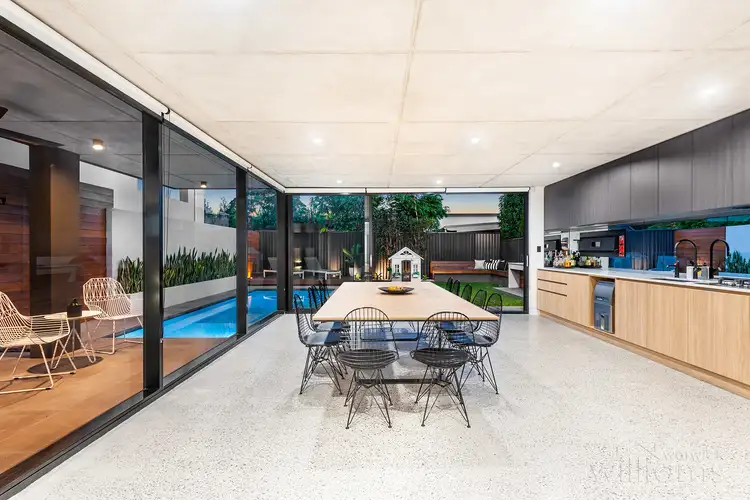
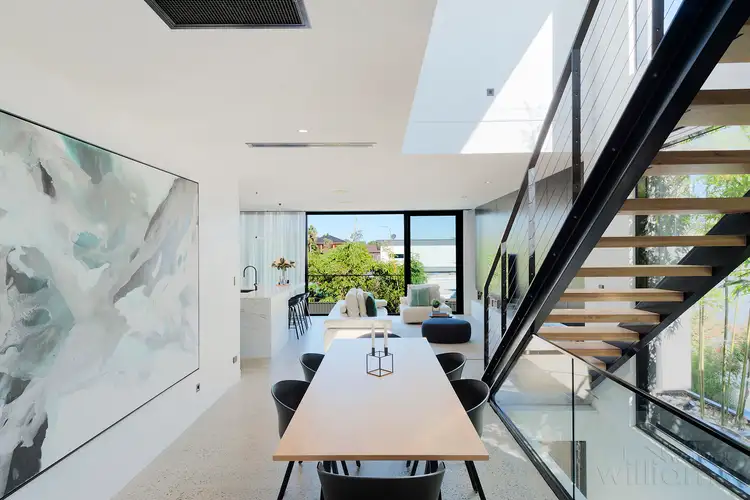
+10
Sold
5 Bickleigh Street, Abbotsford NSW 2046
Copy address
Price Undisclosed
- 4Bed
- 3Bath
- 3 Car
House Sold on Fri 28 Jun, 2019
What's around Bickleigh Street
House description
“A Dream Family Home and Exceptional Entertainer Strictly By Appointment Only”
Council rates
$1486 YearlyProperty video
Can't inspect the property in person? See what's inside in the video tour.
Interactive media & resources
What's around Bickleigh Street
 View more
View more View more
View more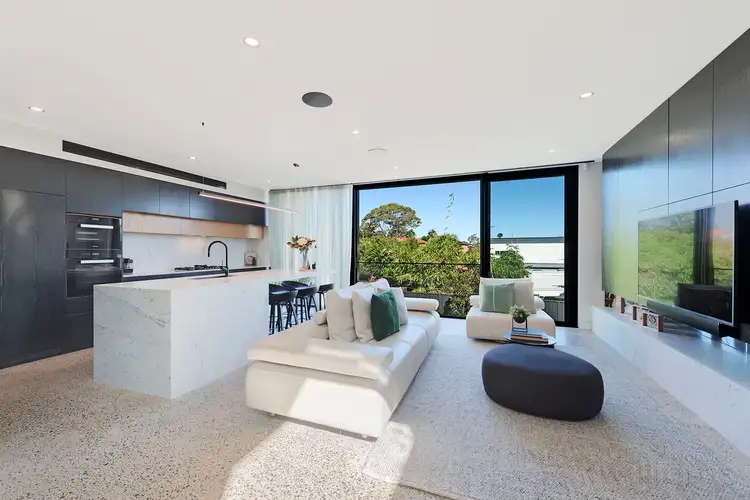 View more
View more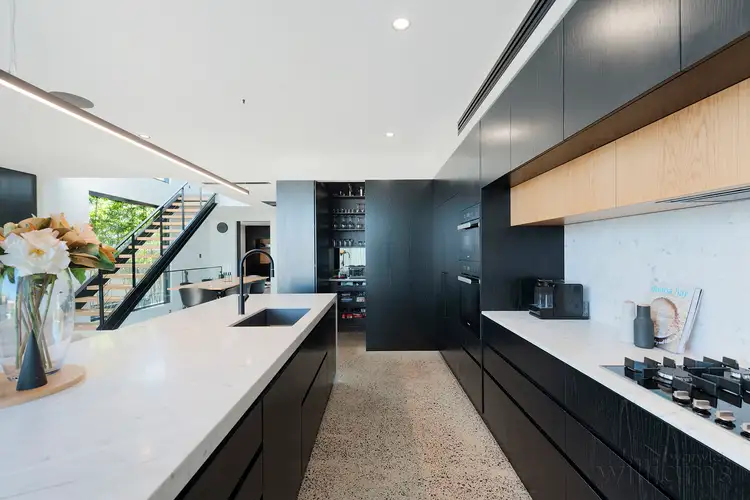 View more
View moreContact the real estate agent
Send an enquiry
This property has been sold
But you can still contact the agent5 Bickleigh Street, Abbotsford NSW 2046
Nearby schools in and around Abbotsford, NSW
Top reviews by locals of Abbotsford, NSW 2046
Discover what it's like to live in Abbotsford before you inspect or move.
Discussions in Abbotsford, NSW
Wondering what the latest hot topics are in Abbotsford, New South Wales?
Similar Houses for sale in Abbotsford, NSW 2046
Properties for sale in nearby suburbs
Report Listing



