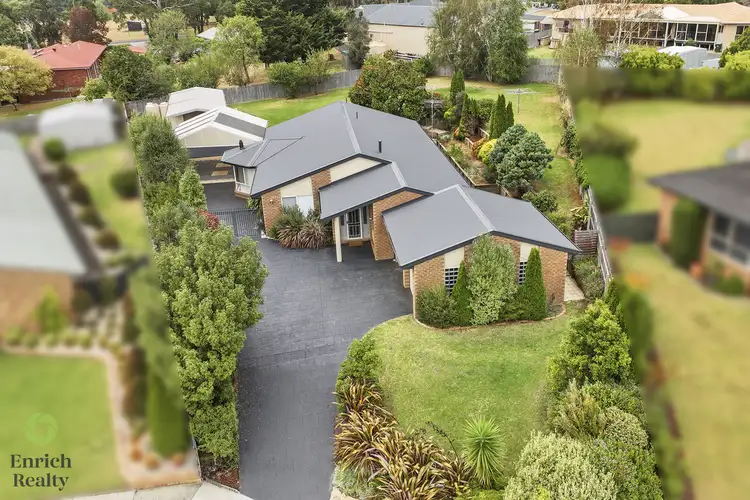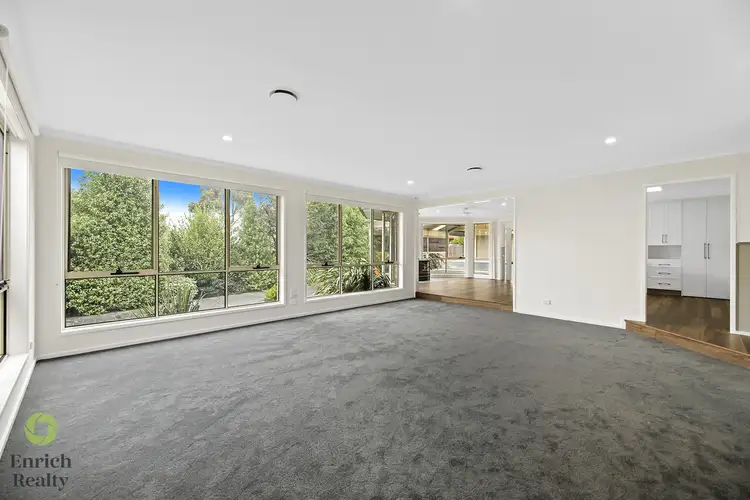Nestled in a class of its own, located in the upper echelon of Moe, this magnificent residence embodies the epitome of luxurious living, blending timeless elegance with contemporary comforts for an unmatched family lifestyle. Impeccably updated in design, each element of this home has been thoughtfully curated to offer the ultimate in sophistication and ease.
Upon entering, you are welcomed into a sanctuary of style and comfort. The home boasts four generously sized bedrooms, each a tranquil retreat for relaxation and rejuvenation. The master suite, a lavish escape, features triple built-in wardrobes and a sleek, modern ensuite with a dual vanity. The additional bedrooms, bathed in natural light, provide ample storage, ensuring a cozy and elegant space for family and guests alike, with the addition of a semi-ensuite between bedroom 2 & 3 and a powder room for your guests.
Designed for effortless entertaining and relaxation, the property features two distinct lounge areas. The formal lounge area offers a serene setting for quiet moments or gatherings, while the second, equipped with a bar and pool table, promises memorable and engaging evenings with friends and family.
The culinary enthusiast will delight in the well-appointed kitchen, boasting brand new modern appliances, including electric hot plates and an oven, along with a spacious layout that encourages both cooking and social interaction. The adjoining dining space, enhanced by a grand Conara, sets the scene for both intimate meals and festive occasions. Ducted heating and cooling with the addition of ceiling fans, promote comfort throughout all seasons.
The outdoor area of this sprawling 1856m2 estate invites endless opportunities for leisure and enjoyment. The home itself is completely framed with custom paved areas and whether indulging in a homegrown veggie garden, dining in the alfresco on the patio, or simply soaking in the scenic views from the top of the yard, this backyard haven offers a perfect blend of beauty and functionality.
State-of-the-art security measures in the alarm system, provide a secure environment for your family and possessions. The property also accommodates diverse parking and storage needs, featuring a spacious two-car garage with brand new electric door motors, additional carport space suitable for caravans, and a powered shed.
Originally constructed with a commitment to quality, and recently updated with modern enhancements, including a complete internal renovation, new fascias, downpipes, and a refreshed roof, this sturdy brick veneer home marries classic appeal with contemporary flair.
Seize the chance to claim this extraordinary home as your own sanctuary and move through sinuously as it services you at every turn.
Inspections by private appointment.








 View more
View more View more
View more View more
View more View more
View more
