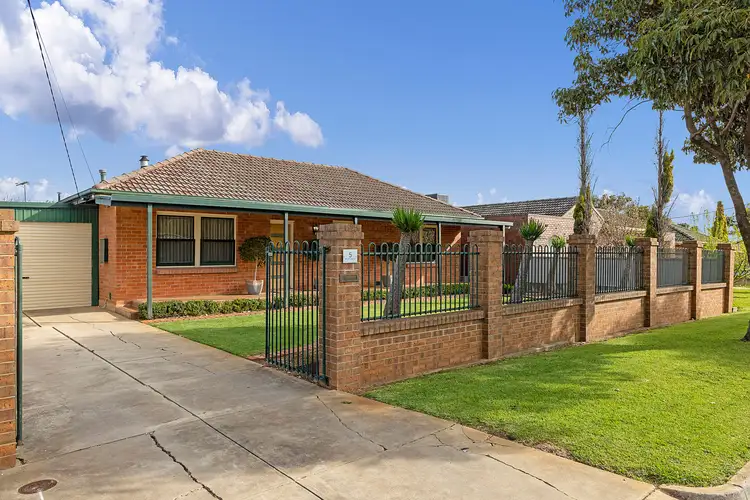A great location on a tree-lined street, within easy walking distance to both Dernancourt Primary School and the River Torrens Linear Park makes this 1962 constructed, solid brick home a rare and exciting release that will certainly not beyond the market long.
Nestled on a large rectangular 720sqm allotment, the home will appeal to family buyers wishing to future proof their purchase with the generous large allotment, along with investors/developers looking to demolish and rebuild one or two newer homes (STCC).
Appealing upgrades flow throughout the home, where lime washed timber floors, fresh neutral tones and LED downlights welcome us to a generous combined living/dining room, a great spot for your daily relaxation.
A spacious tiled family/meals provides that valuable 2nd living space, with solid timber kitchen overlooking. Cook the family meals while you enjoy the vista through a magnificent bay window, over the large rear yard.
3 generous bedrooms all provide built-in robes. Bedrooms 1 & 2 both have ceiling fans. Bedroom 1 features a split system air conditioner. Upgraded and appealing wet areas include a magnificent main bathroom with frameless shower screen, a separate toilet and a stunning upgraded laundry with exterior access door.
Relax outdoors on a full width wraparound verandah, providing a great spot for your alfresco entertaining, all overlooking a large rear yard complete with handy home office/studio, extensive shedding and traditional garden areas.
Briefly:
* Upgraded solid brick home on generous allotment of 720sqm (approx)
* Excellent opportunity for homebuyers on future proof allotment
* Potential for future subdivision (STCC), as per other allotments in the area
* Spacious living/dining room with split system, combustion heater, neutral tones and downlights
* Lime washed timber floors throughout the main home
* Generous family room with large bay window
* Solid timber kitchen overlooks the family room
* 3 spacious bedrooms, all with built-in robes
* Bedrooms 1 & 2 with ceiling fans
* Bedroom 1 with split system air conditioner
* Stunning contemporary upgrades all wet areas
* Full width wraparound verandah overlooking large backyard
* Handy detached studio/home office
* Traditional shedding, garden areas and fruit trees
* Single drive-through carport with auto roller door
* Off street parking available for up to 4 cars
* Freshly painted interior
* Great start-up, larger allotment opportunity
The River Torrens Linear Park is only a short walk away, a great place for your daily relaxation and exercise. The Obhan Busway will provide access to the city via public transport. Newton and Gilles Plains Shopping Centres will provide quality shopping for your daily needs, with Tea Tree Plaza available for your specialty and designer shopping.
Local unzoned primary schools include Dernancourt School R-7, within walking distance, Wandana Primary, Charles Campbell College & Paradise Primary School. Local private schooling can be found nearby at St Paul's College, Sunrise Christian School, Kildare College, Burc College & TAFE SA Gilles Plains.
This is a genuine opportunity. Your inspection will impress!
Zoning information is obtained from www.education.sa.gov.au Purchasers are responsible for ensuring by independent verification its accuracy, currency or completeness.
Property Details:
Council | Tea Tree Gully
Zone | GN - General Neighbourhood
Land | 720sqm(Approx.)
House | 204 sqm(Approx.)
Built | 1962
Council Rates | $1,320 pa
Water | $155.57 pq
ESL | $380.10 pq
Ray White Norwood are taking preventive measures for the health and safety of its clients and buyers entering any one of our properties. Please note that social distancing will be required at this open inspection.








 View more
View more View more
View more View more
View more View more
View more
