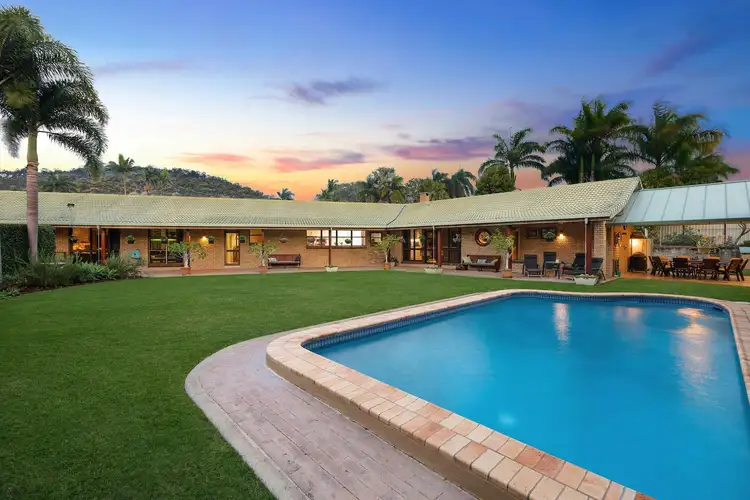Welcome to a residence where country charm meets modern sophistication. Set amongst immaculate low-maintenance gardens, this solid executive family home offers both seclusion and grandeur, with every detail designed for comfort, privacy, and practicality.
Its tiled roof crowns the home with timeless durability, adding to the property's classic country appeal. Boasting four generous bedrooms plus a dedicated office and laundry, the home is designed for a family who value space, versatility and privacy. Multiple living areas provide room for both quiet retreat and lively gatherings, while a separate parents' wing ensures privacy and luxury.
The accommodation is complemented by two beautifully appointed bathrooms. The ensuite offers a sense of indulgence with twin shower heads, a central rainfall shower, and elegant floor-to-ceiling tiling that creates a refined, resort-like atmosphere. The family bathroom continues the same standard of quality, combining functionality with timeless design.
A centrally positioned fireplace brings warmth and atmosphere to the cooler evenings, while ducted air-conditioning and Big Ass ceiling fans ensure year-round comfort. A rumpus room with pool table adds another layer of enjoyment. The interiors combine executive finishes with country practicality, delivering both elegance and ease of living.
At the heart of the home is a gourmet galley-style kitchen, a true showcase of modern design with stone benchtops, dual sinks, and premium appliances including a wall oven, a five-burner gas stove with 900mm oven, and a built-in microwave. Dual fridge spaces, dual dishwashers, extra high stone bench tops, and soft-close cabinetry, make this kitchen as functional as it is stylish.
The oversized garage comfortably accommodates two large family SUVs, and lots of storage. A small garden shed offers space for garden equipment. Practical features such as sensor lights, rain drains, and tinted windows make daily living both effortless and secure.
Stepping outside, the lifestyle continues with a dedicated attached barbecue area, a Trueline patio with shutters, and a large saltwater inground pool, providing the perfect setting for entertaining family and friends, while the surrounding gardens, beautifully framed by lillypillies for privacy, create a peaceful and private countryside sanctuary.
This is more than just a home – it is an executive country retreat, where every feature has been thoughtfully designed to combine comfort, elegance, and the freedom of country living, offering:
- low set solid built face brick home on a sprawling 1580m² block in a quiet cul-de-sac
- soaring 2.7-metre ceilings throughout, radiating light, openness, and refinement
- 4 bedrooms with wall-to-wall and floor-to-ceiling wardrobes, master with additional walk-in robe
- 2 modern bathrooms; the master with 2 walk in showers, family bathroom with bath and twin basins
- air conditioning throughout
- designer curtains
- Big Ass fans in all living areas and bedroom, inlc BBQ area
- tiled living area and carpeted rooms
- dedicated large laundry, study/sewing room with wall-to-wall and floor-to-ceiling cupboard
- open plan living with dining and separate rumpus retreat with bar and pool table
- separate insulated undercover bbq area with built in bbq, fridge and basin
- 2-year-old gourmet galley-style kitchen with modern dual appliances
- pantry with floor-to-ceiling storage space
- tinted windows throughout for extra privacy
- all windows fly screened
- secure underroof access from garage to home
- oversized garage with epoxy-sealed floors, a built-in workbench and lots of storage
- all-round sensor exterior lighting
- established fruit trees and fully mulched garden beds
- fully automated Hunter garden irrigation system
- installed termite reticulation system
- bricked and roofed pool pump
- no overhead powerlines in the neighbourhood
- a generator-enabled powerboard
- no delays due to Frenchville Road school traffic congestion
Come visit our open home and make an offer.








 View more
View more View more
View more View more
View more View more
View more
