Price Undisclosed
4 Bed • 2 Bath • 2 Car • 2009m²
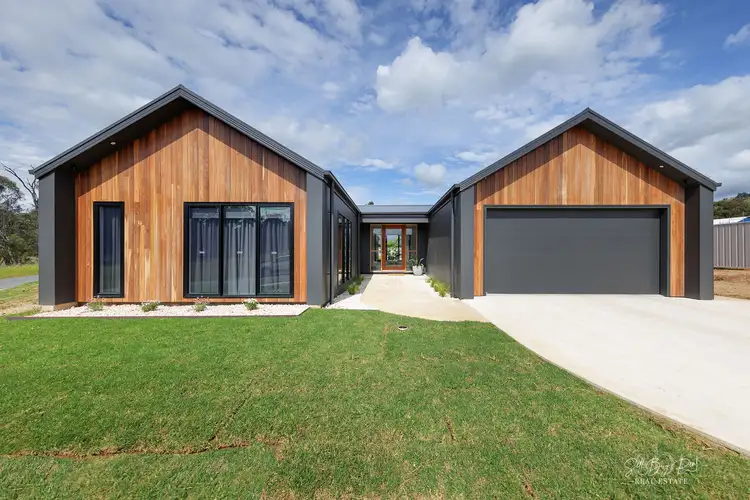
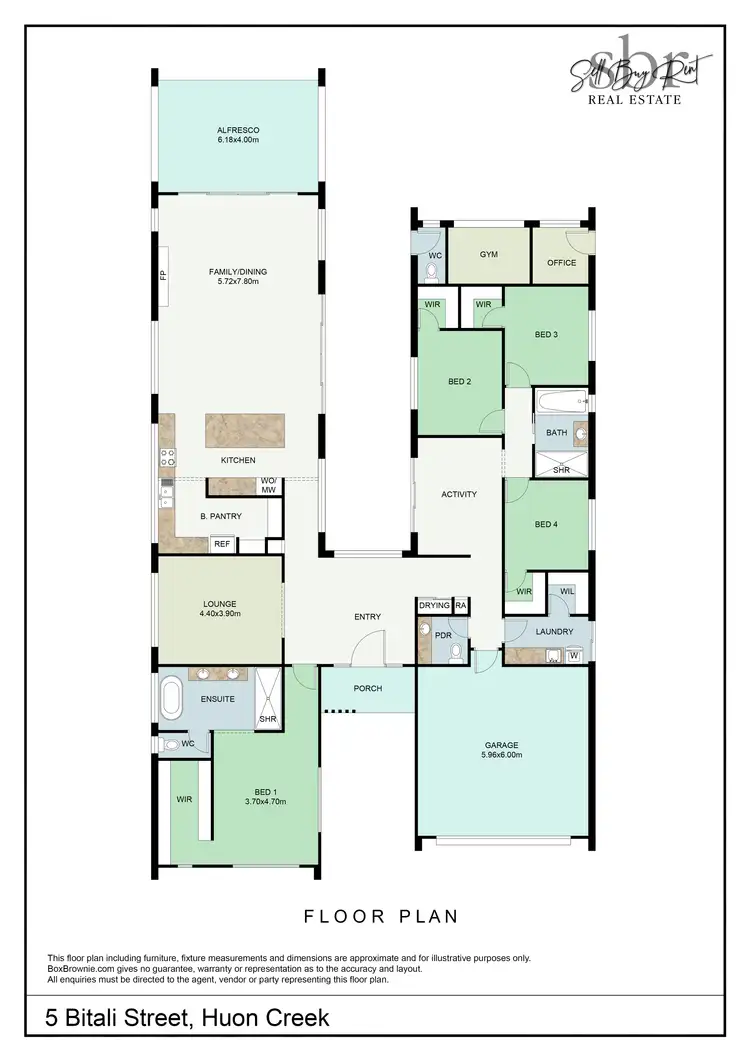
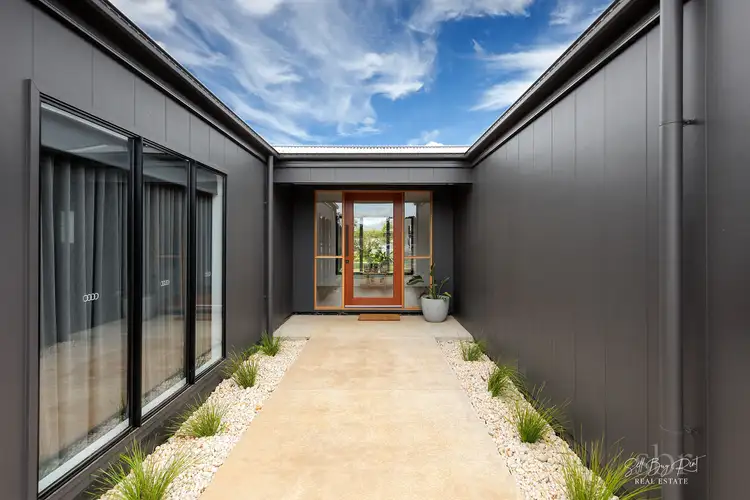
+21
Sold
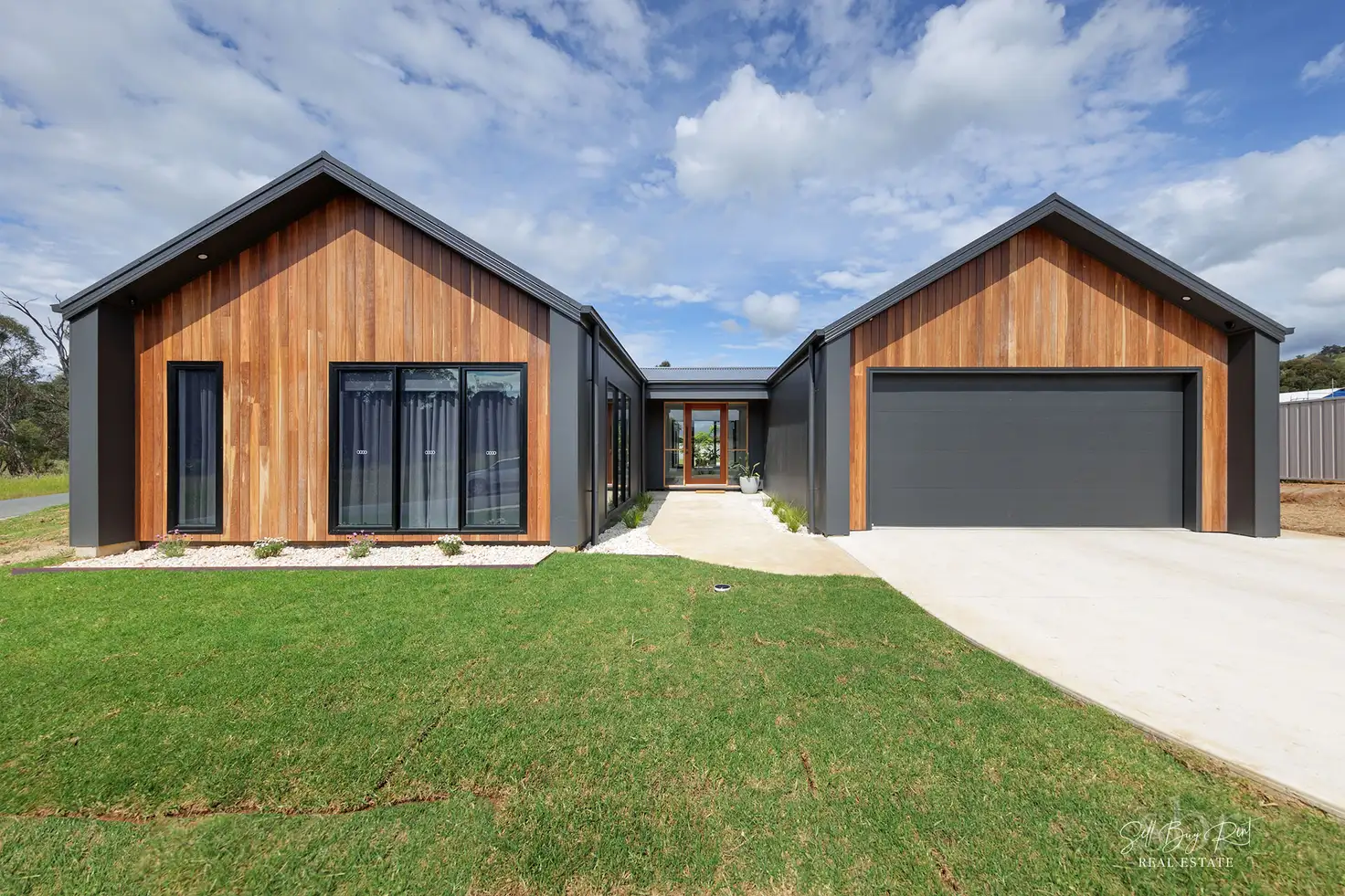


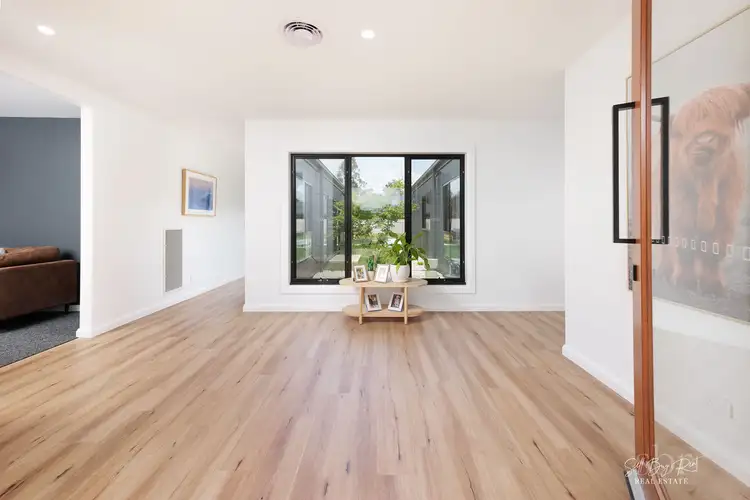
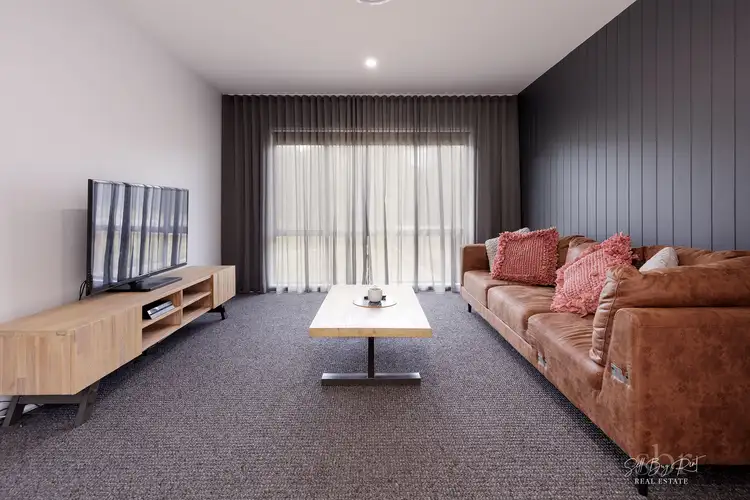
+19
Sold
5 BITALI STREET, Huon Creek VIC 3691
Copy address
Price Undisclosed
What's around BITALI STREET
House description
“CONTEMPORARY COUNTRY LIVING”
Property features
Other features
0, reverseCycleAirConBuilding details
Area: 260m²
Land details
Area: 2009m²
Documents
Statement of Information: View
Interactive media & resources
What's around BITALI STREET
 View more
View more View more
View more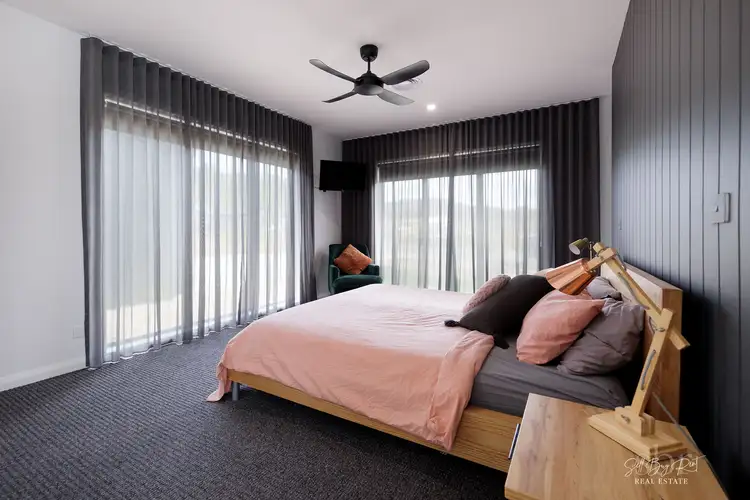 View more
View more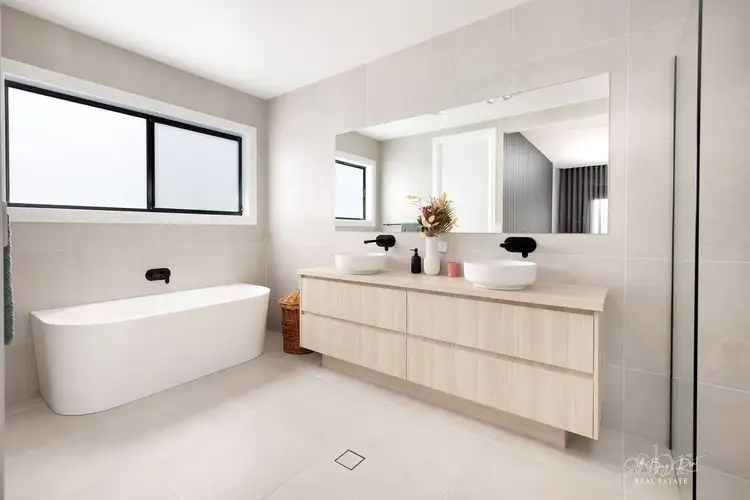 View more
View moreContact the real estate agent

Heidi Bourke
Sell Buy Rent
0Not yet rated
Send an enquiry
This property has been sold
But you can still contact the agent5 BITALI STREET, Huon Creek VIC 3691
Nearby schools in and around Huon Creek, VIC
Top reviews by locals of Huon Creek, VIC 3691
Discover what it's like to live in Huon Creek before you inspect or move.
Discussions in Huon Creek, VIC
Wondering what the latest hot topics are in Huon Creek, Victoria?
Similar Houses for sale in Huon Creek, VIC 3691
Properties for sale in nearby suburbs
Report Listing
