Price Undisclosed
4 Bed • 2 Bath • 2 Car • 571m²
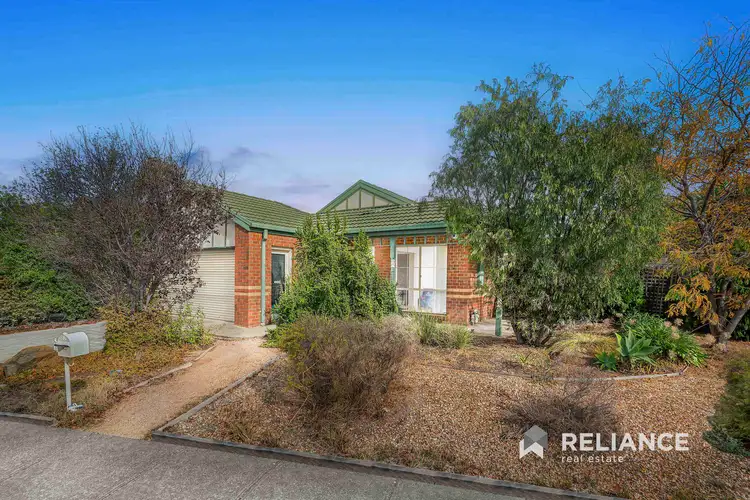
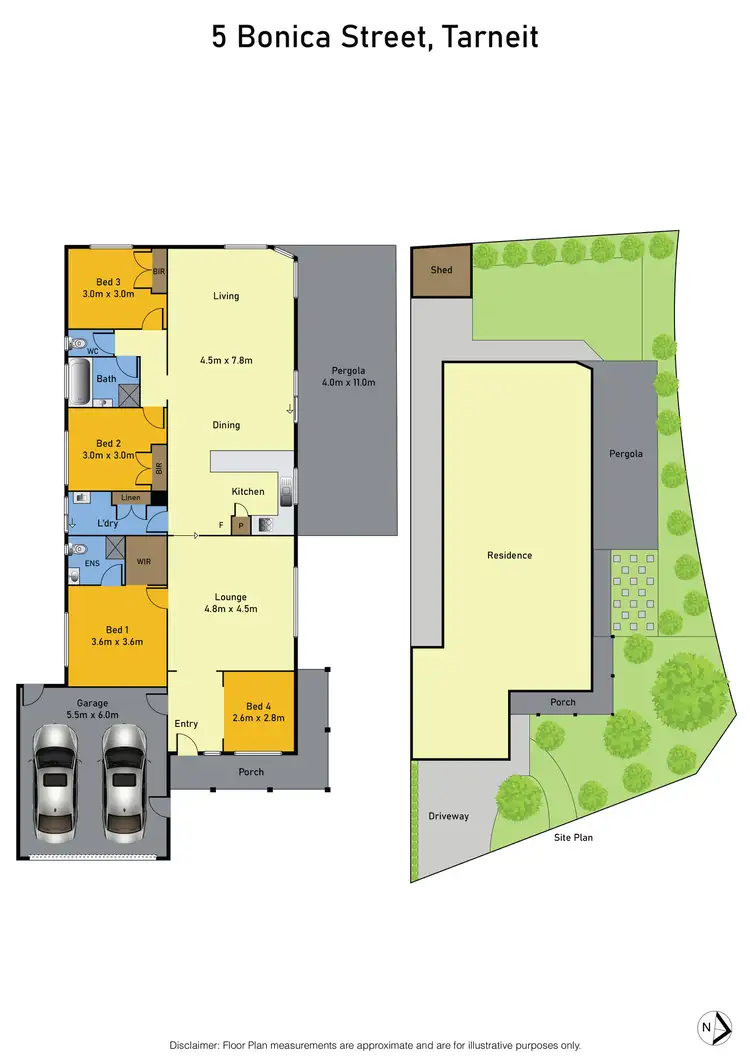
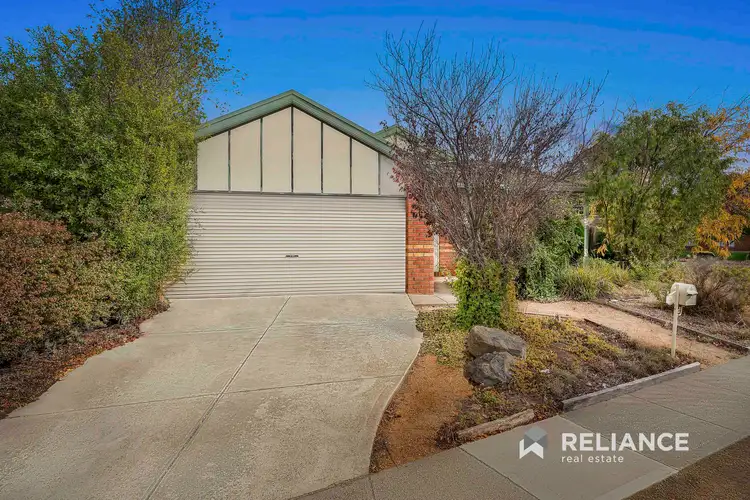
+19
Sold
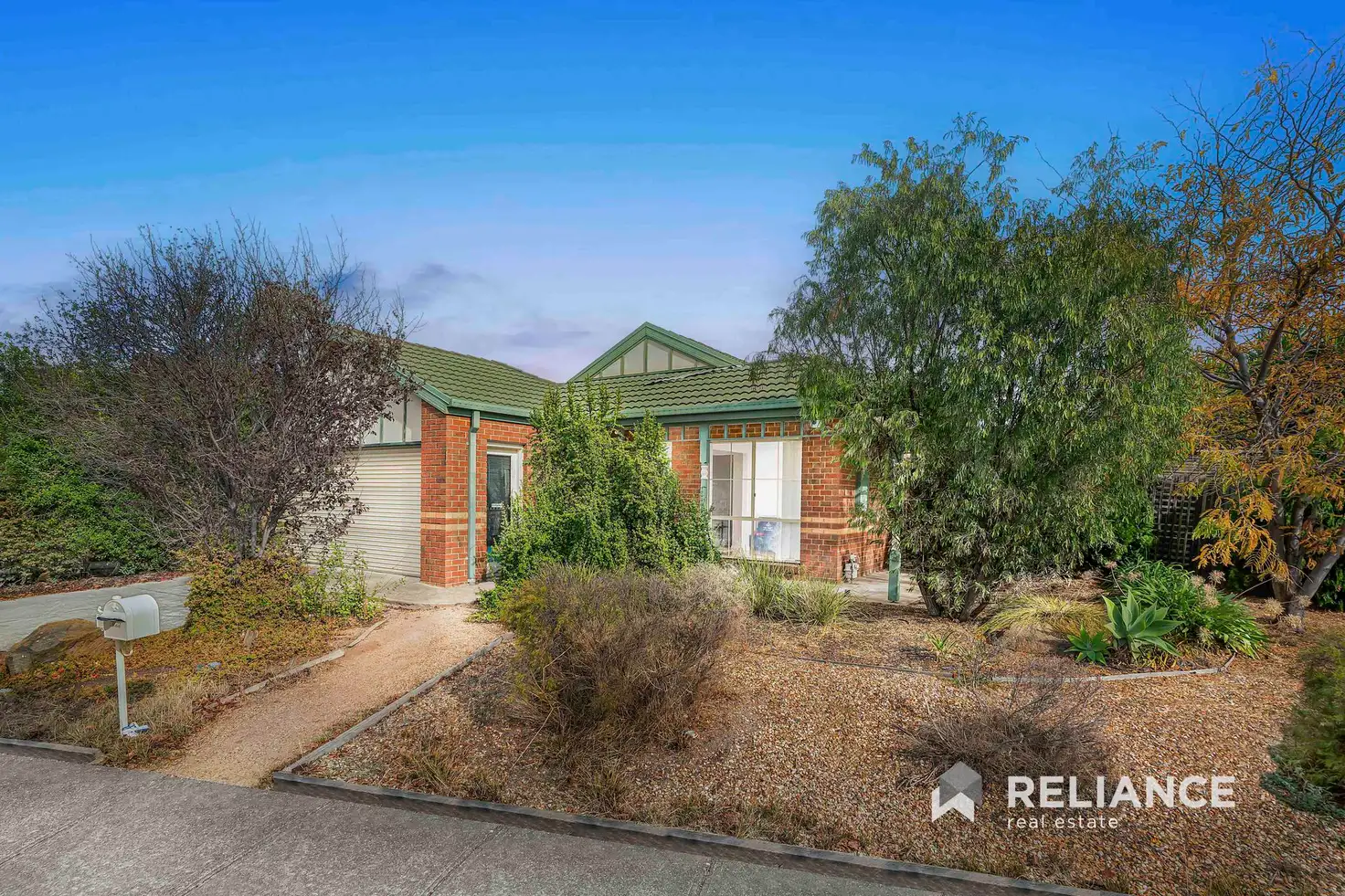


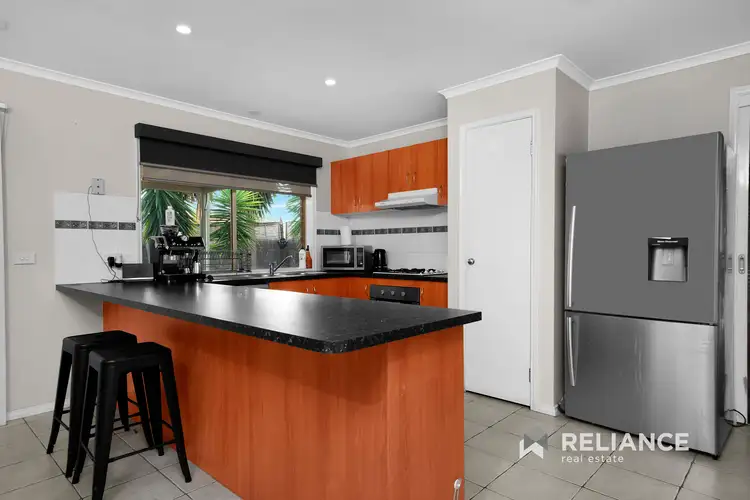
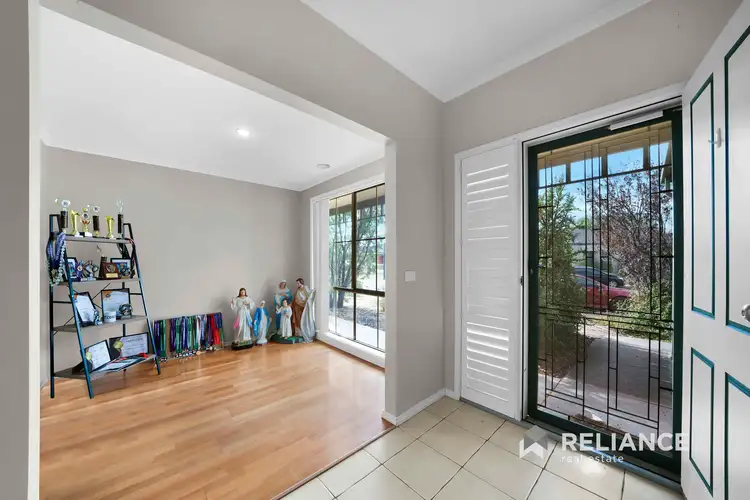
+17
Sold
5 Bonica Street, Tarneit VIC 3029
Copy address
Price Undisclosed
What's around Bonica Street
House description
“Walking distance to Baden Powell P-9 !!”
Land details
Area: 571m²
Documents
Statement of Information: View
Interactive media & resources
What's around Bonica Street
 View more
View more View more
View more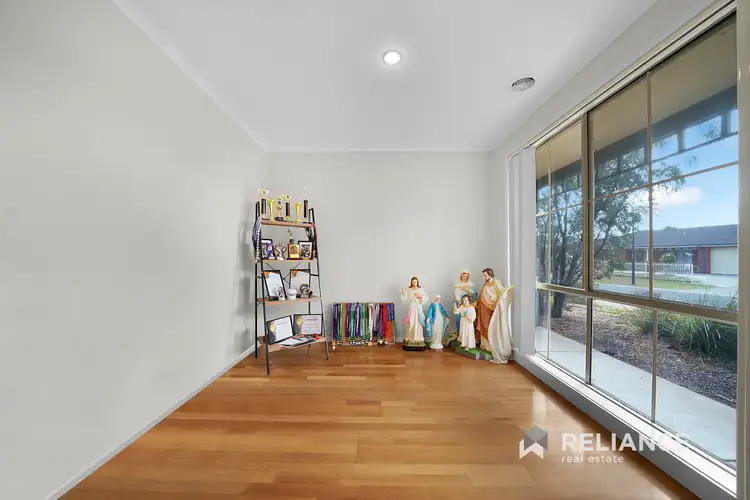 View more
View more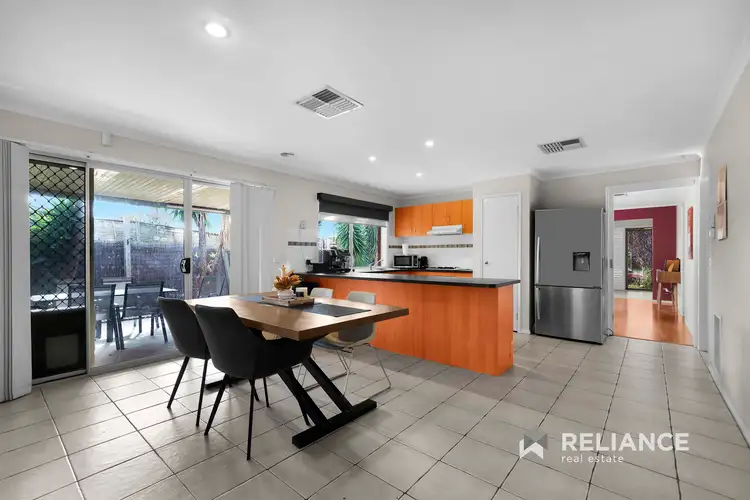 View more
View moreContact the real estate agent

Ravi Gupta
Reliance Real Estate - Point Cook
0Not yet rated
Send an enquiry
This property has been sold
But you can still contact the agent5 Bonica Street, Tarneit VIC 3029
Nearby schools in and around Tarneit, VIC
Top reviews by locals of Tarneit, VIC 3029
Discover what it's like to live in Tarneit before you inspect or move.
Discussions in Tarneit, VIC
Wondering what the latest hot topics are in Tarneit, Victoria?
Similar Houses for sale in Tarneit, VIC 3029
Properties for sale in nearby suburbs
Report Listing
